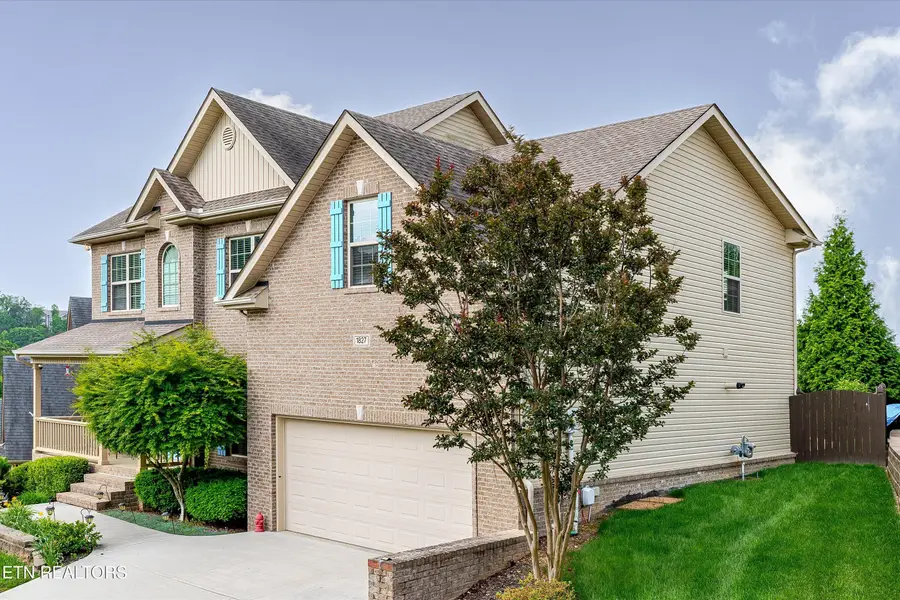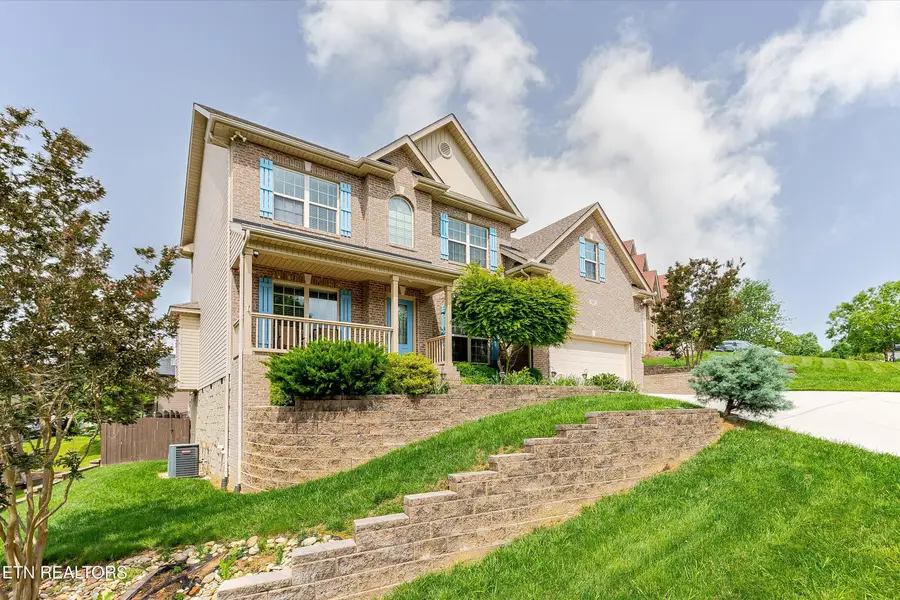1827 Autumn Bluff Rd, Knoxville, TN 37932
Local realty services provided by:Better Homes and Gardens Real Estate Gwin Realty



1827 Autumn Bluff Rd,Knoxville, TN 37932
$576,000
- 4 Beds
- 3 Baths
- 2,920 sq. ft.
- Single family
- Pending
Listed by:cindy dickerson
Office:realty executives associates
MLS#:1301895
Source:TN_KAAR
Price summary
- Price:$576,000
- Price per sq. ft.:$197.26
- Monthly HOA dues:$41.67
About this home
**A Perfect Family Residence** AVAILABLE FOR OCCUPANCY IN 30 DAYS.
Nestled in Hardin Valley in an extremely convenient picturesque neighborhood, this delightful 4-bedroom, 3-bathroom home is the epitome of comfortable convenient living. Boasting a perfect blend of modern amenities and classic charm, this property offers an inviting atmosphere for families and individuals alike. The first floor bedroom is one of the many necessary features that make this home perfect.
**Spacious Living Areas**
Upon entering the bright and airy home, you are greeted by a lovely dining room to your right, and a flex room to the left, leading to a spacious living room open to the kitchen, creating an ideal space for entertaining guests or enjoying family dinners. The oversize kitchen is full of space and light, making the home feel airy and welcoming.
**Modern Kitchen**
The fully-equipped kitchen is a chef's dream, featuring stainless steel appliances, ample granite counter space, breakfast area, and loads of custom cabinetry. The granite kitchen island provides additional storage, perfect for culinary projects.
**Comfortable Bedrooms**
Each of the four bedrooms is designed with comfort and relaxation in mind. The master suite includes an en-suite bathroom, a walk-in closet, and large windows that provide plenty of natural light. The additional bedrooms are generously sized and can easily accommodate guests, children, or be transformed into home offices or hobby rooms. The bedroom on the main floor solves many living situations.
***Luxurious Bathrooms***
The three bathrooms in the home are tastefully appointed with modern fixtures and finishes. The master bathroom offers a spa-like atmosphere with a soaking tub, walk-in shower, and dual vanities. The other two bathrooms are equally well-designed, providing convenience and style for the family. The bath upstairs also has dual sinks
**Outdoor Space**
The exterior of the home features a large screened outdoor living room to look over the beautifully landscaped yard, perfect for outdoor activities and relaxation. The backyard includes plenty of green space for gardening or play.
**Additional Features**
This charming Knoxville home also includes a two-car garage, central heating and cooling, and a dedicated laundry room. A full home water filter and softner system is so appreciated. Also the RO water treatment system at the kitchen sink for safe, delicious drinking water right from your tap. Eufy cameras on the back porch and at the front door will help you keep secure. The ring doorbell can stay as well.
**LOCATION**
The property is conveniently located near Turkey Creek, where shopping centers, and restaurants, make it an ideal place to call home. The Faragut school systems are amoung the best in the state.
Conveniently located just moments off 162, this home will cut time off your commute. Experience the perfect blend of comfort, style, and convenience in this remarkable 4-bedroom, 3-bathroom residence in Knoxville. Whether you are looking for a family home or a place to entertain, this property is sure to exceed your expectations.
Contact an agent
Home facts
- Year built:2012
- Listing Id #:1301895
- Added:84 day(s) ago
- Updated:July 25, 2025 at 10:07 PM
Rooms and interior
- Bedrooms:4
- Total bathrooms:3
- Full bathrooms:3
- Living area:2,920 sq. ft.
Heating and cooling
- Cooling:Central Cooling
- Heating:Central, Electric, Forced Air
Structure and exterior
- Year built:2012
- Building area:2,920 sq. ft.
- Lot area:0.18 Acres
Schools
- High school:Farragut
- Middle school:Farragut
- Elementary school:Mill Creek
Utilities
- Sewer:Public Sewer
Finances and disclosures
- Price:$576,000
- Price per sq. ft.:$197.26
New listings near 1827 Autumn Bluff Rd
- New
 $270,000Active2 beds 2 baths1,343 sq. ft.
$270,000Active2 beds 2 baths1,343 sq. ft.5212 Sinclair Drive, Knoxville, TN 37914
MLS# 1312120Listed by: THE REAL ESTATE FIRM, INC. - New
 $550,000Active4 beds 3 baths2,330 sq. ft.
$550,000Active4 beds 3 baths2,330 sq. ft.3225 Oakwood Hills Lane, Knoxville, TN 37931
MLS# 1312121Listed by: WALKER REALTY GROUP, LLC - New
 $285,000Active2 beds 2 baths1,327 sq. ft.
$285,000Active2 beds 2 baths1,327 sq. ft.870 Spring Park Rd, Knoxville, TN 37914
MLS# 1312125Listed by: REALTY EXECUTIVES ASSOCIATES - New
 $292,900Active3 beds 3 baths1,464 sq. ft.
$292,900Active3 beds 3 baths1,464 sq. ft.3533 Maggie Lynn Way #11, Knoxville, TN 37921
MLS# 1312126Listed by: ELITE REALTY  $424,900Active7.35 Acres
$424,900Active7.35 Acres0 E Governor John Hwy, Knoxville, TN 37920
MLS# 2914690Listed by: DUTTON REAL ESTATE GROUP $379,900Active3 beds 3 baths2,011 sq. ft.
$379,900Active3 beds 3 baths2,011 sq. ft.7353 Sun Blossom #99, Knoxville, TN 37924
MLS# 1307924Listed by: THE GROUP REAL ESTATE BROKERAGE- New
 $549,950Active3 beds 3 baths2,100 sq. ft.
$549,950Active3 beds 3 baths2,100 sq. ft.7520 Millertown Pike, Knoxville, TN 37924
MLS# 1312094Listed by: REALTY EXECUTIVES ASSOCIATES  $369,900Active3 beds 2 baths1,440 sq. ft.
$369,900Active3 beds 2 baths1,440 sq. ft.0 Sun Blossom Lane #117, Knoxville, TN 37924
MLS# 1309883Listed by: THE GROUP REAL ESTATE BROKERAGE $450,900Active3 beds 3 baths1,597 sq. ft.
$450,900Active3 beds 3 baths1,597 sq. ft.7433 Sun Blossom Lane, Knoxville, TN 37924
MLS# 1310031Listed by: THE GROUP REAL ESTATE BROKERAGE- New
 $359,900Active3 beds 2 baths1,559 sq. ft.
$359,900Active3 beds 2 baths1,559 sq. ft.4313 NW Holiday Blvd, Knoxville, TN 37921
MLS# 1312081Listed by: SOUTHERN CHARM HOMES
