1836 Bombay Lane, Knoxville, TN 37932
Local realty services provided by:Better Homes and Gardens Real Estate Gwin Realty
Upcoming open houses
- Mon, Feb 1607:00 pm - 09:00 pm
Listed by: sheila marlowe
Office: realty executives associates
MLS#:1300011
Source:TN_KAAR
Price summary
- Price:$575,000
- Price per sq. ft.:$202.54
- Monthly HOA dues:$14.58
About this home
Come fall in love with this spacious and inviting 5-bedroom, 3-bath residence tucked away on a quiet cul-de-sac and topped with a brand-new 25-year roof. A charming front porch with custom natural gas lanterns sets a warm first impression, while the flexible floor plan inside offers both comfort and versatility.
The main level features a bedroom and full bath, ideal for guests or multi-generational living, along with a formal living room and an open-concept family room designed for everyday living and entertaining. Upstairs, a generous bonus room provides endless possibilities for a media room, home office, or play space.
Step outside to a private, wooded backyard where you can enjoy the changing seasons from a custom stone patio complete with an outdoor fireplace with gas starter and gas hookups for a grill or heater, perfect for year-round enjoyment. An irrigation system simplifies lawn care, and an invisible fence is already in place.
The primary suite is a true retreat, featuring an updated bath with custom Mouser cabinetry, a walk-in glass and tile shower, soaking tub, and a large walk-in closet. Multiple closets throughout the home and a 2-car garage with an EV outlet add everyday convenience. No city taxes! Knox County taxes only add to the affordability of this home.
Located close to interstates, shopping, Plumb Creek Playground and Dog Park, and currently zoned for HVA High and Middle Schools and Ball Camp Elementary, this home offers both privacy and accessibility. Thoughtfully updated with room to personalize, this is a home you won't want to miss. Join us at the open house or schedule your private showing today.
Contact an agent
Home facts
- Year built:2005
- Listing ID #:1300011
- Added:268 day(s) ago
- Updated:February 13, 2026 at 09:27 PM
Rooms and interior
- Bedrooms:5
- Total bathrooms:3
- Full bathrooms:3
- Living area:2,839 sq. ft.
Heating and cooling
- Cooling:Central Cooling
- Heating:Central, Electric
Structure and exterior
- Year built:2005
- Building area:2,839 sq. ft.
- Lot area:0.26 Acres
Schools
- High school:Hardin Valley Academy
- Middle school:Hardin Valley
- Elementary school:Ball Camp
Utilities
- Sewer:Public Sewer
Finances and disclosures
- Price:$575,000
- Price per sq. ft.:$202.54
New listings near 1836 Bombay Lane
- New
 $760,000Active4 beds 4 baths2,704 sq. ft.
$760,000Active4 beds 4 baths2,704 sq. ft.8842 Dancing Bear Ln, Knoxville, TN 37923
MLS# 1329346Listed by: VOLUNTEER REALTY - New
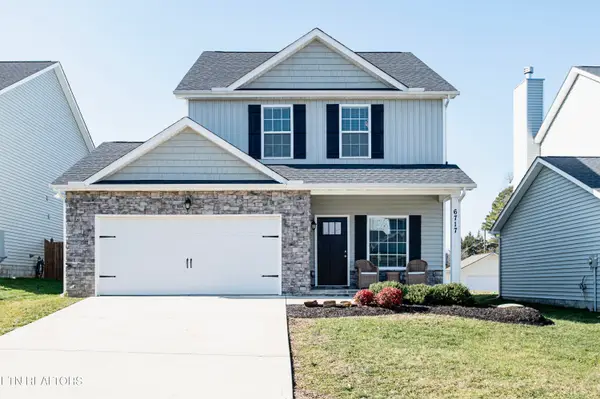 $419,900Active3 beds 3 baths2,113 sq. ft.
$419,900Active3 beds 3 baths2,113 sq. ft.6717 Padgett Hill Lane, Knoxville, TN 37931
MLS# 1329353Listed by: REALTY EXECUTIVES ASSOCIATES - New
 $1,499,000Active3 beds 4 baths4,066 sq. ft.
$1,499,000Active3 beds 4 baths4,066 sq. ft.6964 Riverwood Drive, Knoxville, TN 37920
MLS# 1329328Listed by: REALTY EXECUTIVES ASSOCIATES - New
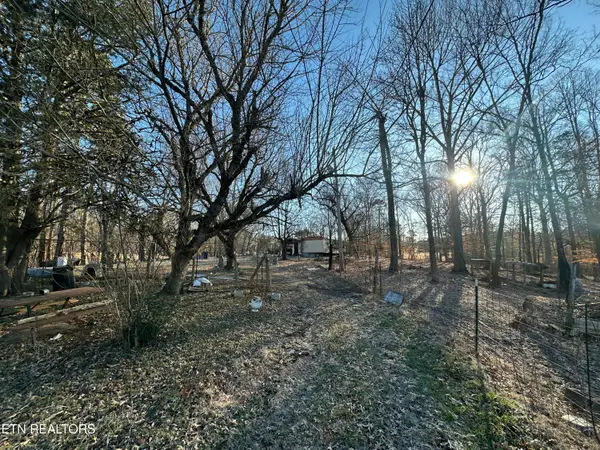 $400,000Active2 beds 2 baths1,280 sq. ft.
$400,000Active2 beds 2 baths1,280 sq. ft.616 N Wooddale Rd, Knoxville, TN 37924
MLS# 1329330Listed by: KELLER WILLIAMS WEST KNOXVILLE - New
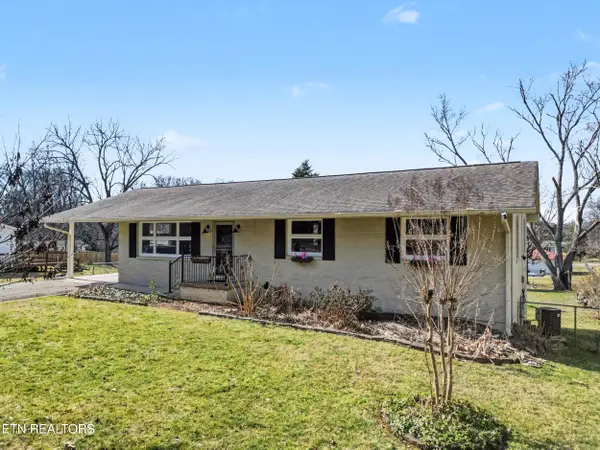 $425,000Active3 beds 3 baths2,572 sq. ft.
$425,000Active3 beds 3 baths2,572 sq. ft.209 Wakefield Rd, Knoxville, TN 37922
MLS# 1329331Listed by: LPT REALTY, LLC - New
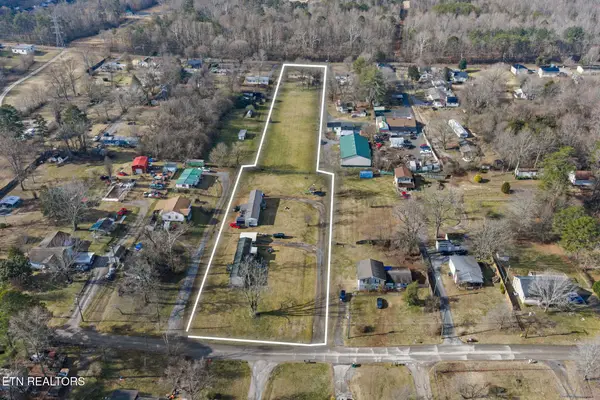 $399,900Active-- beds -- baths3,330 sq. ft.
$399,900Active-- beds -- baths3,330 sq. ft.6435 Hubert Bean Rd, Knoxville, TN 37918
MLS# 1329332Listed by: KING REAL ESTATE SERVICES,INC - New
 $70,000Active0.33 Acres
$70,000Active0.33 Acres1723 Maryland Ave, Knoxville, TN 37921
MLS# 1329333Listed by: MAX HOUSE BROKERED EXP - New
 $99,000Active3.31 Acres
$99,000Active3.31 Acres7820 Swaggerty Rd, Knoxville, TN 37920
MLS# 1329336Listed by: KELLER WILLIAMS WEST KNOXVILLE - New
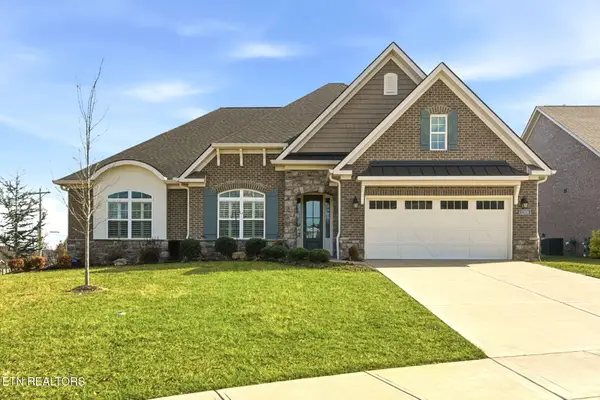 $790,000Active3 beds 2 baths2,473 sq. ft.
$790,000Active3 beds 2 baths2,473 sq. ft.12610 Brass Lantern Lane, Knoxville, TN 37934
MLS# 1329323Listed by: WALLACE - Coming Soon
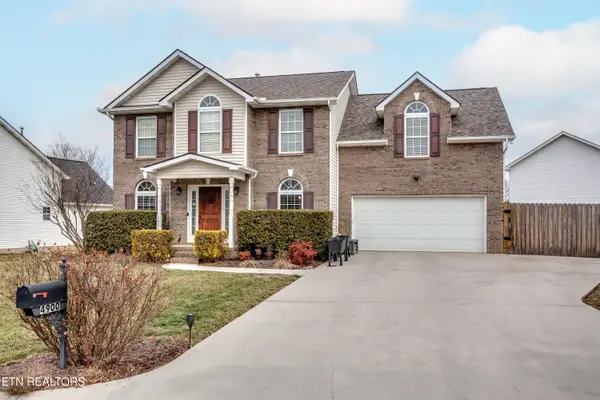 $419,000Coming Soon4 beds 3 baths
$419,000Coming Soon4 beds 3 baths4900 Sunday Silence Drive, Knoxville, TN 37918
MLS# 1329325Listed by: CRYE-LEIKE REALTORS SOUTH, INC.

