1861 Cherokee Bluff Drive, Knoxville, TN 37920
Local realty services provided by:Better Homes and Gardens Real Estate Gwin Realty
1861 Cherokee Bluff Drive,Knoxville, TN 37920
$395,000
- 2 Beds
- 3 Baths
- 1,524 sq. ft.
- Single family
- Pending
Listed by:nicole mcclanahan
Office:realty one group anthem
MLS#:1314490
Source:TN_KAAR
Price summary
- Price:$395,000
- Price per sq. ft.:$259.19
- Monthly HOA dues:$486
About this home
Killer Views, Prime Location, and Resort Vibes — This Is The One! Welcome to your dream 2-car garage, townhome perched above the city in a 24-hour gated community with unreal sunset views over the river and skyline. You'll feel the energy of downtown Knoxville right from your doorstep — you can literally hear the football games from your back yard! This 2-bed, 2.5-bath stunner delivers serious style and function, with a bright open layout, 2 living spaces, a sunroom, and an office all showing off panoramic river views. The spacious 2-car garage adds everyday convenience, while the vibe inside is pure comfort-meets-cool. You're minutes from the University of Tennessee Medical Center, Neyland Stadium, Thompson-Boling Arena, plus all the dining, nightlife, and energy of Downtown, West Knox, and the South Waterfront. And the amenities...next level. Chill by the pool, hit the gym, play some tennis, shoot hoops, garden with your neighbors, or dominate at cornhole — all in a lush, park-like setting that feels like a private resort. Whether you're hunting for the ultimate game day crash pad, a low-maintenance spot with major style, or just a fun, vibrant community to call home — this place checks all the boxes.
Contact an agent
Home facts
- Year built:1976
- Listing ID #:1314490
- Added:2 day(s) ago
- Updated:September 08, 2025 at 09:05 PM
Rooms and interior
- Bedrooms:2
- Total bathrooms:3
- Full bathrooms:2
- Half bathrooms:1
- Living area:1,524 sq. ft.
Heating and cooling
- Cooling:Central Cooling
- Heating:Central, Electric, Heat Pump
Structure and exterior
- Year built:1976
- Building area:1,524 sq. ft.
Schools
- High school:South Doyle
- Middle school:South Doyle
- Elementary school:Mount Olive
Utilities
- Sewer:Public Sewer
Finances and disclosures
- Price:$395,000
- Price per sq. ft.:$259.19
New listings near 1861 Cherokee Bluff Drive
- New
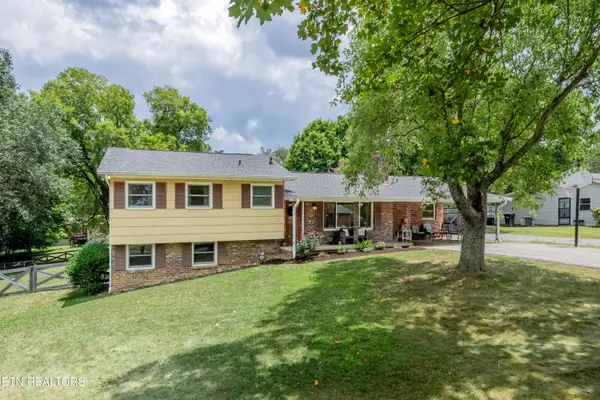 $399,900Active4 beds 2 baths2,015 sq. ft.
$399,900Active4 beds 2 baths2,015 sq. ft.6616 Candy Lane, Knoxville, TN 37920
MLS# 1314682Listed by: WALLACE - New
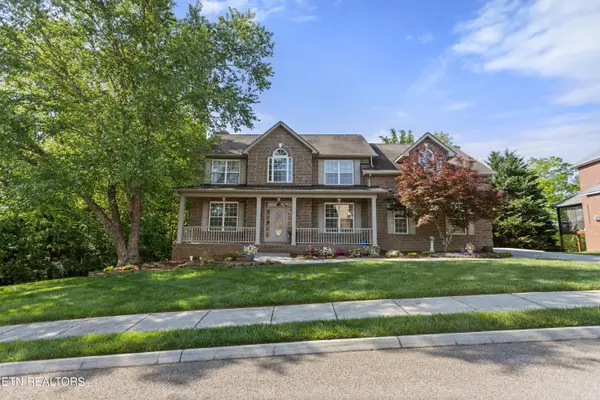 $699,900Active5 beds 4 baths3,700 sq. ft.
$699,900Active5 beds 4 baths3,700 sq. ft.3020 Reflection Bay Drive, Knoxville, TN 37938
MLS# 1314687Listed by: ELITE REALTY - New
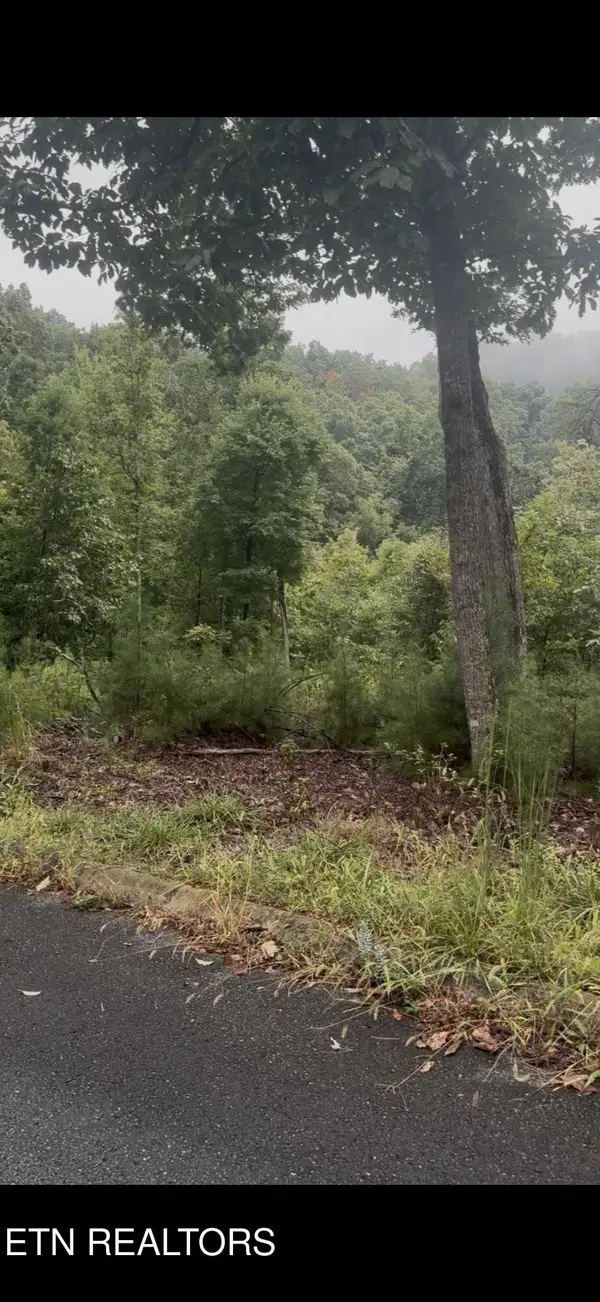 $199,995Active1.96 Acres
$199,995Active1.96 Acres2029 Duck Cove Drive, Knoxville, TN 37922
MLS# 1314673Listed by: CENTURY 21 LEGACY 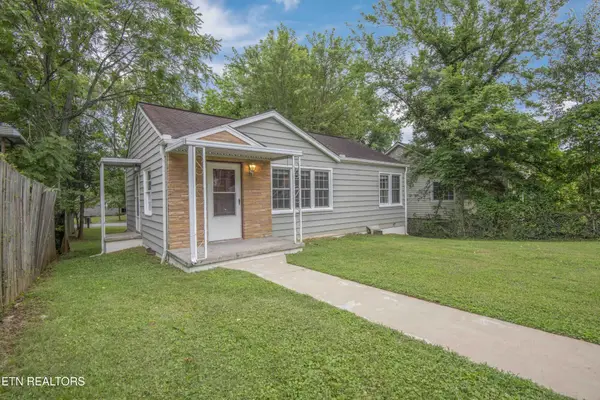 $229,000Pending2 beds 1 baths816 sq. ft.
$229,000Pending2 beds 1 baths816 sq. ft.2530 Keystone Ave, Knoxville, TN 37917
MLS# 2980498Listed by: CENTURY 21 LEGACY- New
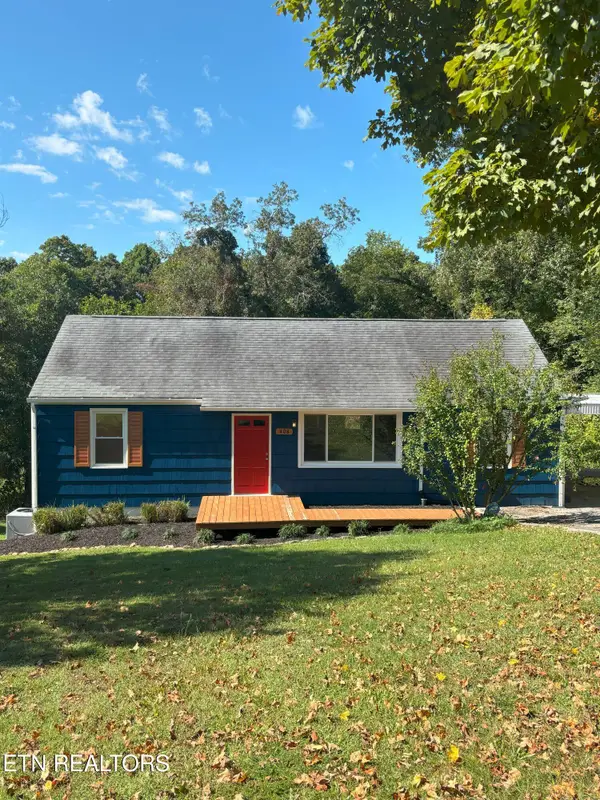 $350,000Active3 beds 2 baths1,456 sq. ft.
$350,000Active3 beds 2 baths1,456 sq. ft.408 Oakcrest Rd, Knoxville, TN 37912
MLS# 1314660Listed by: REALTY EXECUTIVES ASSOCIATES - New
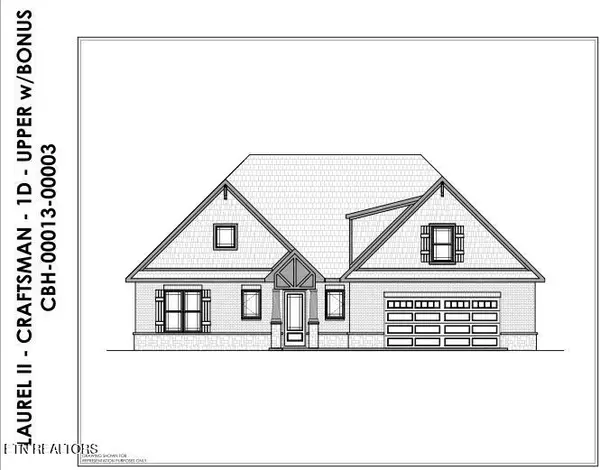 $808,900Active3 beds 3 baths2,893 sq. ft.
$808,900Active3 beds 3 baths2,893 sq. ft.1535 Linden Leaf Lane, Knoxville, TN 37922
MLS# 1314663Listed by: REALTY EXECUTIVES ASSOCIATES - Coming SoonOpen Sun, 6 to 8pm
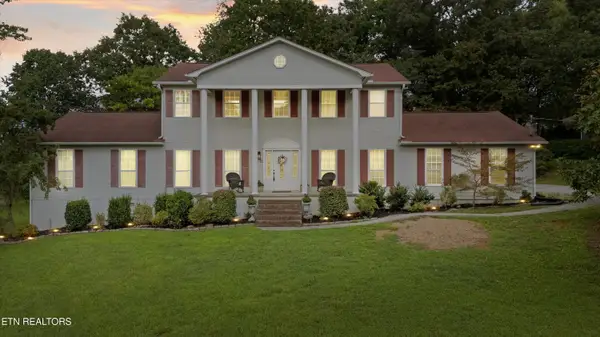 $700,000Coming Soon4 beds 5 baths
$700,000Coming Soon4 beds 5 baths1200 Farrington Drive, Knoxville, TN 37923
MLS# 1314641Listed by: KELLER WILLIAMS REALTY - New
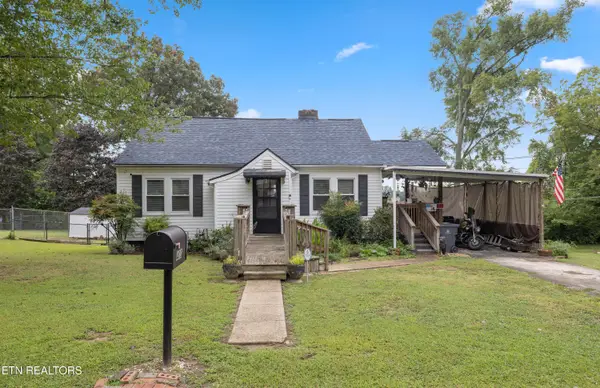 $219,000Active2 beds 1 baths990 sq. ft.
$219,000Active2 beds 1 baths990 sq. ft.400 Hiawassee Ave, Knoxville, TN 37917
MLS# 1314653Listed by: CAPSTONE REALTY GROUP - New
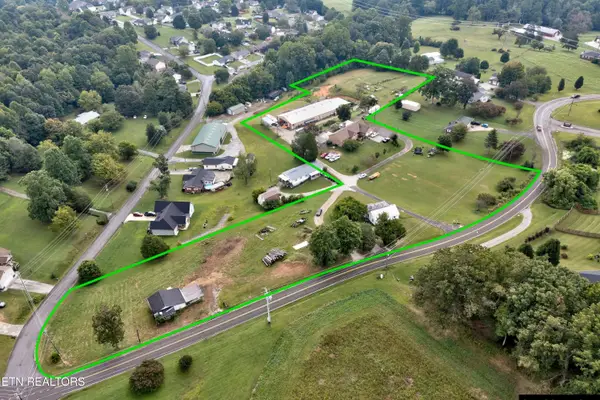 $1,250,000Active3 beds 2 baths2,241 sq. ft.
$1,250,000Active3 beds 2 baths2,241 sq. ft.7936 Hill Rd, Knoxville, TN 37938
MLS# 1314635Listed by: YOUNG MARKETING GROUP, REALTY EXECUTIVES - Coming Soon
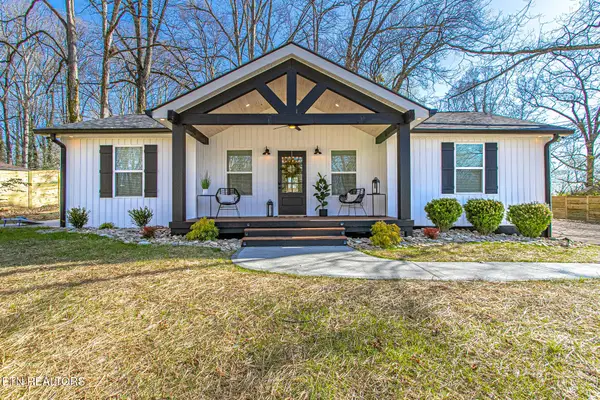 $425,000Coming Soon3 beds 2 baths
$425,000Coming Soon3 beds 2 baths1604 Shirley Way, Knoxville, TN 37909
MLS# 1314636Listed by: KELLER WILLIAMS REALTY
