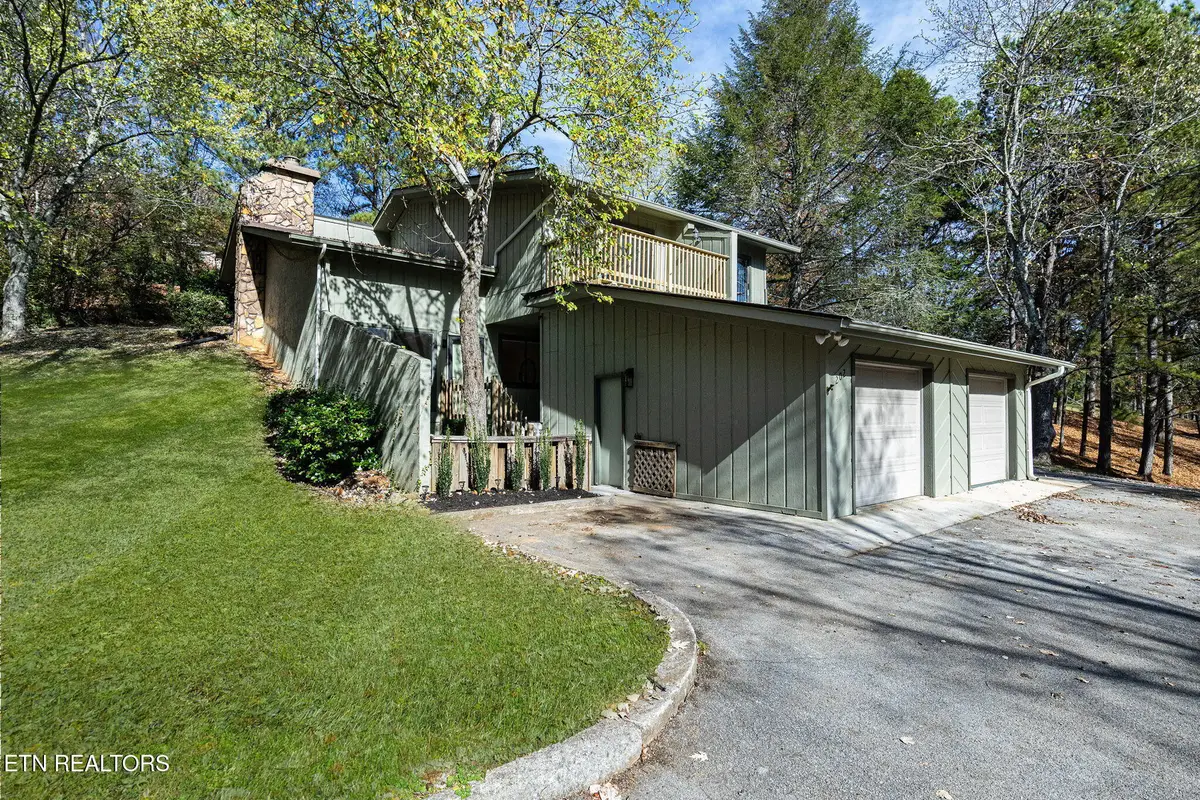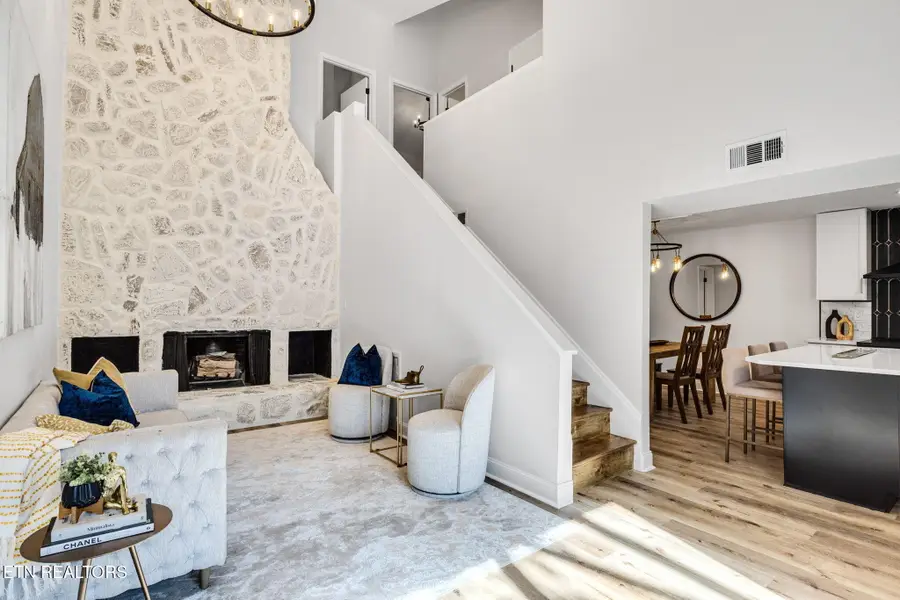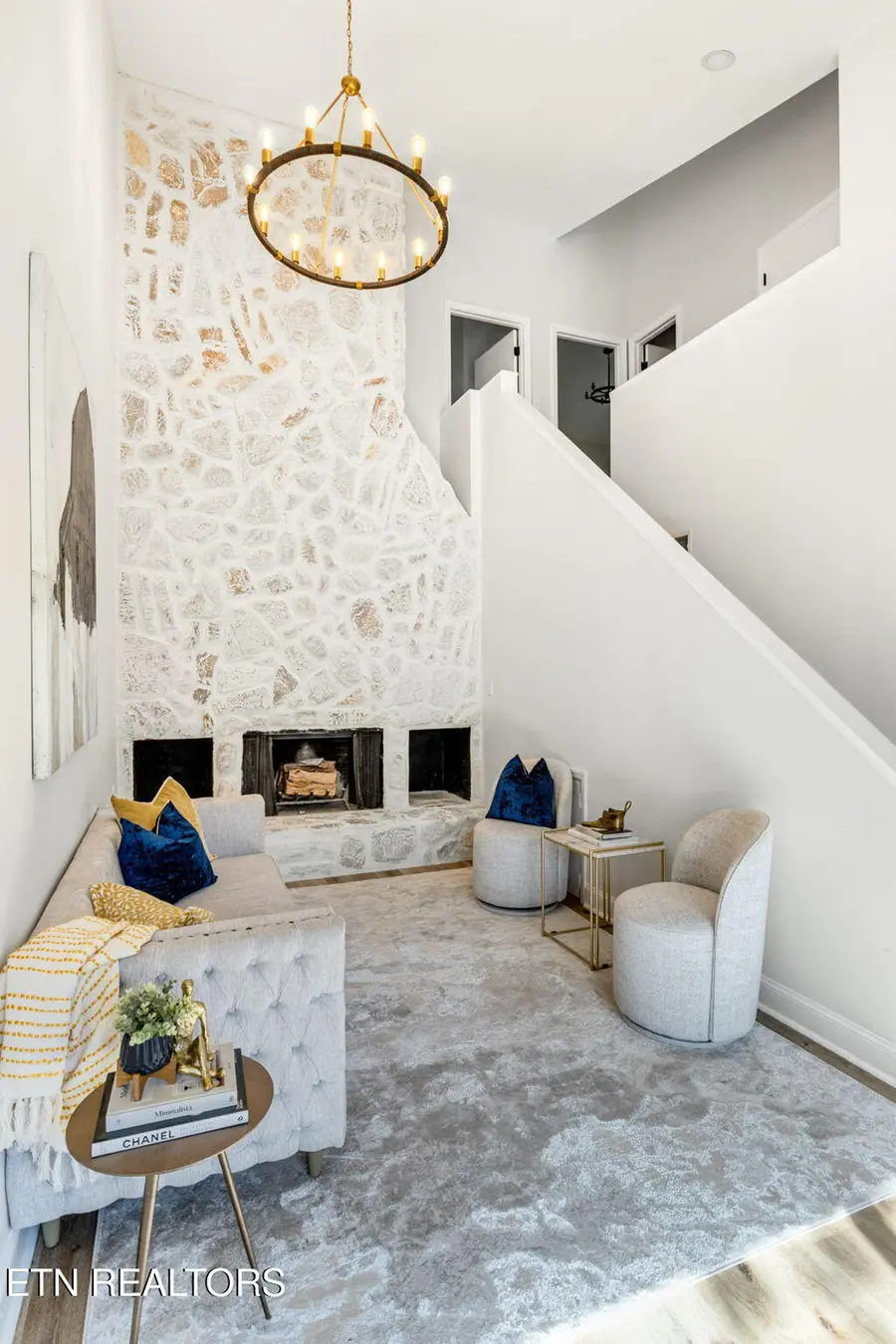1900 Ridgecrest Drive #202, Knoxville, TN 37918
Local realty services provided by:Better Homes and Gardens Real Estate Gwin Realty



1900 Ridgecrest Drive #202,Knoxville, TN 37918
$299,000
- 3 Beds
- 3 Baths
- 1,554 sq. ft.
- Single family
- Pending
Listed by:lori gano
Office:realty executives associates
MLS#:1282635
Source:TN_KAAR
Price summary
- Price:$299,000
- Price per sq. ft.:$192.41
- Monthly HOA dues:$185
About this home
UPDATED townhome nestled in the city of Knoxville against a backdrop of the wooded and peaceful Ridgecrest Townhomes. This home feels like a retreat in the city and features architecturally distinct details including a private entry courtyard just outside the front door. Step inside to the open two-story living room with stone wood-burning fireplace showcasing soaring ceilings. The modern kitchen is gorgeous overlooking the dining and living spaces and features new shaker cabinetry, new quartz countertops, beautiful custom tile backsplash, island with room for seating, and new appliance package including a slide-in range, decorative hood, microwave, dishwasher, and refrigerator. The main floor powder room is tucked away for privacy and showcases beautiful lighting, modern wallpaper, and vessel sink. Thoughtful designer lighting is highlighted by vaulted ceilings in both the living room and master bedroom. The master suite includes an en-suite bath with new plumbing fixtures, barn slider door, and modern vanity with designer lighting. Enjoy your own private deck from the master suite while guests share access to a second outdoor patio space from each of the two additional bedrooms. Move-in ready with loads of style and the durability of new LVP flooring throughout. Front door parking AND a single car garage add to the convenience of this city charmer. Located within minutes of the interstate, shopping and restaurants. *Buyer to verify square footage* Welcome Home!
Contact an agent
Home facts
- Year built:1976
- Listing Id #:1282635
- Added:272 day(s) ago
- Updated:July 20, 2025 at 07:28 AM
Rooms and interior
- Bedrooms:3
- Total bathrooms:3
- Full bathrooms:2
- Half bathrooms:1
- Living area:1,554 sq. ft.
Heating and cooling
- Cooling:Central Cooling
- Heating:Central, Electric, Heat Pump
Structure and exterior
- Year built:1976
- Building area:1,554 sq. ft.
Schools
- High school:Central
- Middle school:Gresham
- Elementary school:Fountain City
Utilities
- Sewer:Public Sewer
Finances and disclosures
- Price:$299,000
- Price per sq. ft.:$192.41
New listings near 1900 Ridgecrest Drive #202
- New
 $270,000Active2 beds 2 baths1,343 sq. ft.
$270,000Active2 beds 2 baths1,343 sq. ft.5212 Sinclair Drive, Knoxville, TN 37914
MLS# 1312120Listed by: THE REAL ESTATE FIRM, INC. - New
 $550,000Active4 beds 3 baths2,330 sq. ft.
$550,000Active4 beds 3 baths2,330 sq. ft.3225 Oakwood Hills Lane, Knoxville, TN 37931
MLS# 1312121Listed by: WALKER REALTY GROUP, LLC - New
 $285,000Active2 beds 2 baths1,327 sq. ft.
$285,000Active2 beds 2 baths1,327 sq. ft.870 Spring Park Rd, Knoxville, TN 37914
MLS# 1312125Listed by: REALTY EXECUTIVES ASSOCIATES - New
 $292,900Active3 beds 3 baths1,464 sq. ft.
$292,900Active3 beds 3 baths1,464 sq. ft.3533 Maggie Lynn Way #11, Knoxville, TN 37921
MLS# 1312126Listed by: ELITE REALTY  $424,900Active7.35 Acres
$424,900Active7.35 Acres0 E Governor John Hwy, Knoxville, TN 37920
MLS# 2914690Listed by: DUTTON REAL ESTATE GROUP $379,900Active3 beds 3 baths2,011 sq. ft.
$379,900Active3 beds 3 baths2,011 sq. ft.7353 Sun Blossom #99, Knoxville, TN 37924
MLS# 1307924Listed by: THE GROUP REAL ESTATE BROKERAGE- New
 $549,950Active3 beds 3 baths2,100 sq. ft.
$549,950Active3 beds 3 baths2,100 sq. ft.7520 Millertown Pike, Knoxville, TN 37924
MLS# 1312094Listed by: REALTY EXECUTIVES ASSOCIATES  $369,900Active3 beds 2 baths1,440 sq. ft.
$369,900Active3 beds 2 baths1,440 sq. ft.0 Sun Blossom Lane #117, Knoxville, TN 37924
MLS# 1309883Listed by: THE GROUP REAL ESTATE BROKERAGE $450,900Active3 beds 3 baths1,597 sq. ft.
$450,900Active3 beds 3 baths1,597 sq. ft.7433 Sun Blossom Lane, Knoxville, TN 37924
MLS# 1310031Listed by: THE GROUP REAL ESTATE BROKERAGE- New
 $359,900Active3 beds 2 baths1,559 sq. ft.
$359,900Active3 beds 2 baths1,559 sq. ft.4313 NW Holiday Blvd, Knoxville, TN 37921
MLS# 1312081Listed by: SOUTHERN CHARM HOMES
