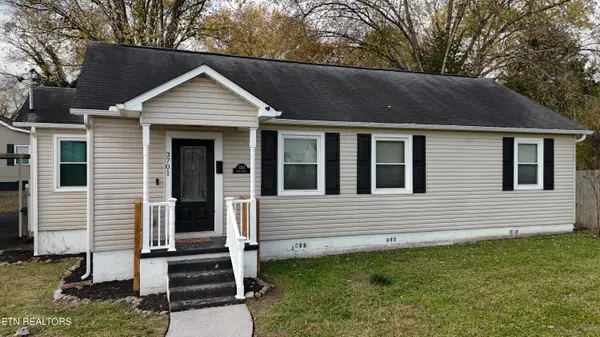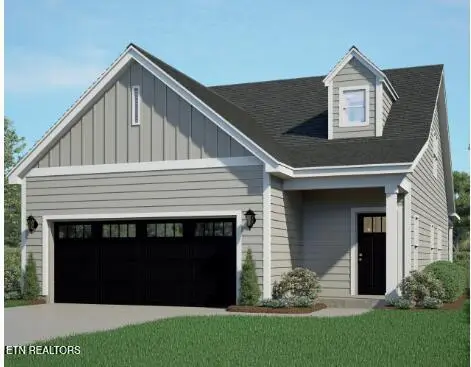1917 Ridge Oak Lane, Knoxville, TN 37922
Local realty services provided by:Better Homes and Gardens Real Estate Jackson Realty
1917 Ridge Oak Lane,Knoxville, TN 37922
$599,000
- 4 Beds
- 4 Baths
- 3,051 sq. ft.
- Single family
- Pending
Listed by: susan calabrese
Office: realty executives associates
MLS#:1313091
Source:TN_KAAR
Price summary
- Price:$599,000
- Price per sq. ft.:$196.33
- Monthly HOA dues:$12
About this home
Wow! Under $600,000 for this beautifully designed home with covered front porch that looks out over Ridgewood, a small neighborhood of 31 all brick homes with sidewalks in popular west Knoxville. Hardwoods refinished throughout main level. The main level features formal dining room; a flex room that can be used as an office, play area, or living room; kitchen with quartz counters, island, breakfast bar, and dining area; and the family room, which has a gas fireplace and easy access to the deck and backyard. The 2nd floor has the primary suite, two additional bedrooms, large bonus room, full bath, and laundry room. The third floor 4th bedroom with attached full bath and window seat that is ideal for reading nook. Circulating hot water system adds comfort. Closets on all floors provide convenient storage. Carpet installed August '24 and professionally cleaned before listing. Built-in home vacuum system is located on all 3 floors. HVAC was inspected in August. Sprinkler system maintains the easy to care for lawn and landscaping. The property includes ample parking space with a spacious three-car garage and a driveway that can accommodate up to six cars.
Contact an agent
Home facts
- Year built:2006
- Listing ID #:1313091
- Added:117 day(s) ago
- Updated:December 19, 2025 at 08:31 AM
Rooms and interior
- Bedrooms:4
- Total bathrooms:4
- Full bathrooms:3
- Half bathrooms:1
- Living area:3,051 sq. ft.
Heating and cooling
- Cooling:Central Cooling
- Heating:Central, Electric
Structure and exterior
- Year built:2006
- Building area:3,051 sq. ft.
- Lot area:0.28 Acres
Schools
- High school:Farragut
- Middle school:Farragut
- Elementary school:Northshore
Utilities
- Sewer:Public Sewer
Finances and disclosures
- Price:$599,000
- Price per sq. ft.:$196.33
New listings near 1917 Ridge Oak Lane
- Coming Soon
 $200,000Coming Soon5 beds 3 baths
$200,000Coming Soon5 beds 3 baths1080 Baker Ave, Knoxville, TN 37920
MLS# 1324557Listed by: EXP REALTY, LLC - New
 $329,900Active3 beds 2 baths1,200 sq. ft.
$329,900Active3 beds 2 baths1,200 sq. ft.8001 Dove Wing Lane, Knoxville, TN 37938
MLS# 1324559Listed by: EXP REALTY, LLC - Coming Soon
 $339,900Coming Soon2 beds 3 baths
$339,900Coming Soon2 beds 3 baths9529 Hidden Oak Way, Knoxville, TN 37922
MLS# 1324551Listed by: WINGMAN REALTY - New
 $321,500Active3 beds 3 baths1,561 sq. ft.
$321,500Active3 beds 3 baths1,561 sq. ft.7349 Sun Blossom Lane #116, Knoxville, TN 37924
MLS# 1324538Listed by: RP BROKERAGE, LLC - New
 $389,000Active2 beds 2 baths1,652 sq. ft.
$389,000Active2 beds 2 baths1,652 sq. ft.7808 Creed Way, Knoxville, TN 37938
MLS# 1324515Listed by: PHIL COBBLE FINE HOMES & LAND - Open Sat, 6 to 8pmNew
 $435,000Active4 beds 2 baths2,440 sq. ft.
$435,000Active4 beds 2 baths2,440 sq. ft.6324 Gateway Lane, Knoxville, TN 37920
MLS# 1324523Listed by: REMAX FIRST - Open Sat, 3 to 10pmNew
 $349,900Active4 beds 3 baths1,882 sq. ft.
$349,900Active4 beds 3 baths1,882 sq. ft.7359 Sun Blossom Lane #112, Knoxville, TN 37924
MLS# 1324524Listed by: RP BROKERAGE, LLC - New
 $349,900Active4 beds 3 baths1,882 sq. ft.
$349,900Active4 beds 3 baths1,882 sq. ft.7368 Sun Blossom Lane, Knoxville, TN 37924
MLS# 1324535Listed by: RP BROKERAGE, LLC - Coming Soon
 $285,000Coming Soon4 beds 1 baths
$285,000Coming Soon4 beds 1 baths3701 Vera Drive, Knoxville, TN 37917
MLS# 1324536Listed by: SOLID ROCK REALTY - New
 $396,900Active3 beds 4 baths1,770 sq. ft.
$396,900Active3 beds 4 baths1,770 sq. ft.7477 Sun Blossom Lane, Knoxville, TN 37924
MLS# 1324537Listed by: RP BROKERAGE, LLC
