2009 Rudder Lane, Knoxville, TN 37919
Local realty services provided by:Better Homes and Gardens Real Estate Gwin Realty
2009 Rudder Lane,Knoxville, TN 37919
$4,500,000
- 5 Beds
- 9 Baths
- 10,187 sq. ft.
- Single family
- Active
Listed by: amy moody
Office: alliance sotheby's international
MLS#:1300291
Source:TN_KAAR
Price summary
- Price:$4,500,000
- Price per sq. ft.:$441.74
About this home
Welcome to a rare opportunity to own an extraordinary 10-acre estate (2 separate 5 acre plots) on the highly desirable Rudder Lane. This private compound features a luxurious 10,187 sq. ft. main residence featuring 5 bedrooms (each with their own private bath), 8.5 total bathrooms, meticulously designed for refined living and grand-scale entertaining.
Step inside to discover flooring that includes Russian black oak, French pillow limestone, Vermont bluestone, and hardwood, complementing the home's timeless architecture and elegant finishes. Highlights include seven fireplaces (two of which are located in upstairs bedrooms), two wet bars, two laundry rooms, custom lighting, and a whole house generator.
The gourmet kitchen is a chef's dream, outfitted with two new Bosch dishwashers, a Sub-Zero refrigerator, Wolf gas range with double ovens, a Thermador warming drawer, and a limestone arch carved in Mexico over the cooking center.
Outside, an expansive saltwater pool and in-ground hot tub overlook professionally designed landscaping and fully stocked pond, creating a true resort-like setting. The wine cellar provides the perfect space for curated collections.
A rustic 2-bedroom, 2-bath guest house offers comfortable accommodations with its own private charm, while the carriage house impresses with a basketball court, full kitchen, 2 additional bathrooms, and space to house up to nine vehicles, including room for a boat and RV. The classic horse barn, built in the 1940's, consists of four stalls and completes the package of everything you could possibly want in a dream property.
This one-of-a-kind estate offers the perfect blend of luxury, privacy, and functionality in one of the area's most prestigious addresses. Buyer to verify all measurements.
Contact an agent
Home facts
- Year built:1991
- Listing ID #:1300291
- Added:210 day(s) ago
- Updated:December 19, 2025 at 03:44 PM
Rooms and interior
- Bedrooms:5
- Total bathrooms:9
- Full bathrooms:8
- Half bathrooms:1
- Living area:10,187 sq. ft.
Heating and cooling
- Cooling:Central Cooling
- Heating:Central, Electric
Structure and exterior
- Year built:1991
- Building area:10,187 sq. ft.
- Lot area:10 Acres
Schools
- High school:West
- Middle school:Bearden
- Elementary school:Rocky Hill
Utilities
- Sewer:Septic Tank
Finances and disclosures
- Price:$4,500,000
- Price per sq. ft.:$441.74
New listings near 2009 Rudder Lane
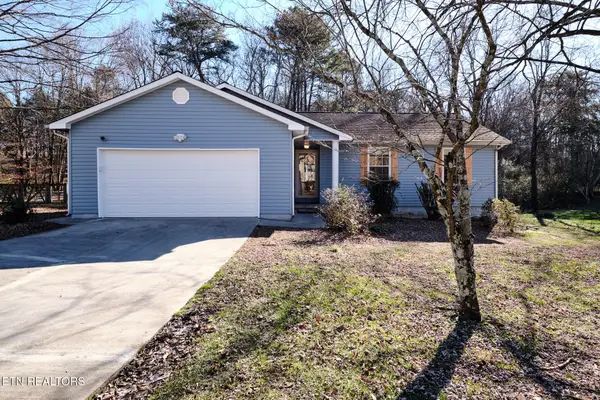 $345,000Pending3 beds 2 baths1,234 sq. ft.
$345,000Pending3 beds 2 baths1,234 sq. ft.4324 Raj Rd, Knoxville, TN 37921
MLS# 1324582Listed by: TENNESSEE LIFE REAL ESTATE PROFESSIONALS- New
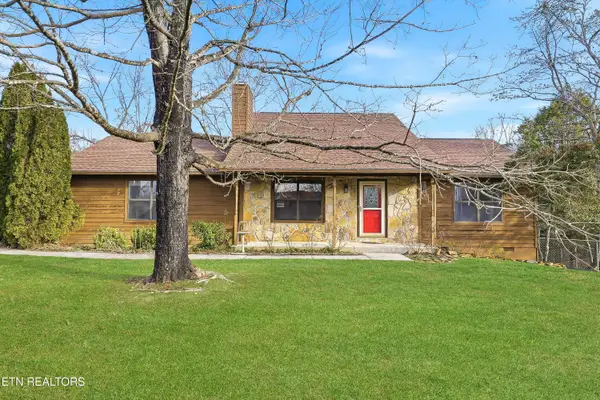 $349,000Active3 beds 2 baths1,497 sq. ft.
$349,000Active3 beds 2 baths1,497 sq. ft.6600 Springer Drive, Knoxville, TN 37918
MLS# 1324587Listed by: WALLACE - Coming Soon
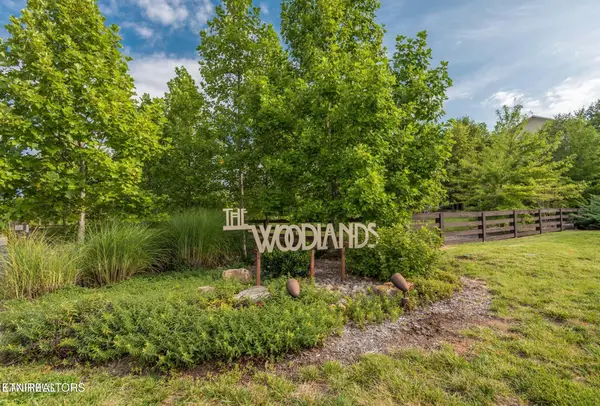 $445,000Coming Soon3 beds 3 baths
$445,000Coming Soon3 beds 3 baths1121 Tree Top Way #1422, Knoxville, TN 37920
MLS# 1324589Listed by: KING REAL ESTATE SERVICES,INC - New
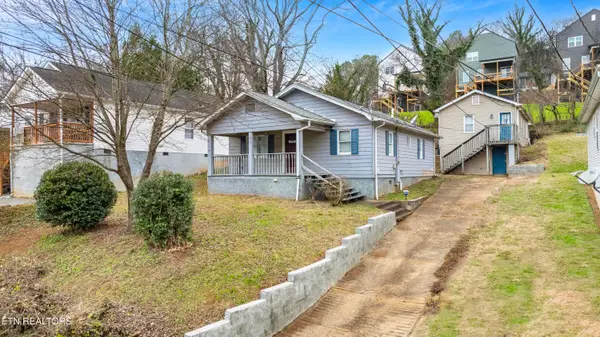 $225,000Active2 beds 2 baths1,688 sq. ft.
$225,000Active2 beds 2 baths1,688 sq. ft.1629 Lenland Ave, Knoxville, TN 37920
MLS# 1324595Listed by: ALLIANCE SOTHEBY'S INTERNATIONAL - New
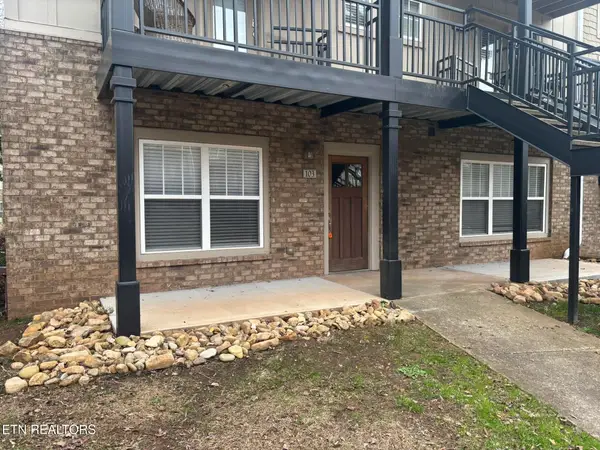 $399,900Active3 beds 3 baths1,369 sq. ft.
$399,900Active3 beds 3 baths1,369 sq. ft.3921 Cherokee Woods Way #103, Knoxville, TN 37920
MLS# 3067000Listed by: REALTY EXECUTIVES ASSOCIATES - New
 $349,900Active4 beds 3 baths1,882 sq. ft.
$349,900Active4 beds 3 baths1,882 sq. ft.7368 Sun Blossom Lane #187, Knoxville, TN 37924
MLS# 1324535Listed by: RP BROKERAGE, LLC - New
 $399,900Active3 beds 3 baths1,369 sq. ft.
$399,900Active3 beds 3 baths1,369 sq. ft.3921 Cherokee Woods Way #103, Knoxville, TN 37920
MLS# 1324575Listed by: REALTY EXECUTIVES ASSOCIATES - New
 $200,000Active5 beds 3 baths1,628 sq. ft.
$200,000Active5 beds 3 baths1,628 sq. ft.1080 Baker Ave, Knoxville, TN 37920
MLS# 1324557Listed by: EXP REALTY, LLC - New
 $329,900Active3 beds 2 baths1,200 sq. ft.
$329,900Active3 beds 2 baths1,200 sq. ft.8001 Dove Wing Lane, Knoxville, TN 37938
MLS# 1324559Listed by: EXP REALTY, LLC - Coming Soon
 $339,900Coming Soon2 beds 3 baths
$339,900Coming Soon2 beds 3 baths9529 Hidden Oak Way, Knoxville, TN 37922
MLS# 1324551Listed by: WINGMAN REALTY
