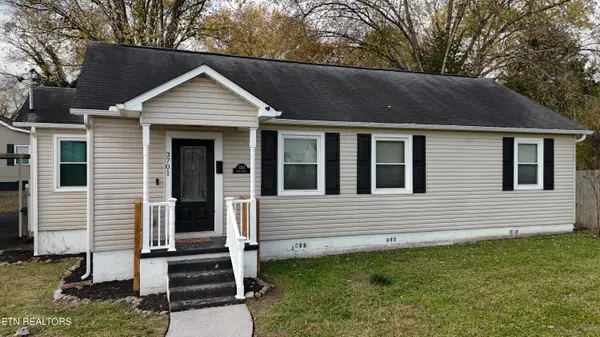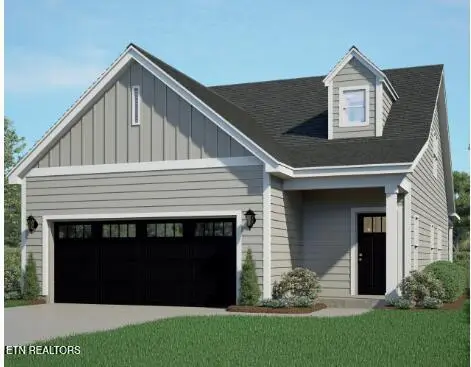2016 Cherokee Bluff Drive, Knoxville, TN 37920
Local realty services provided by:Better Homes and Gardens Real Estate Jackson Realty
2016 Cherokee Bluff Drive,Knoxville, TN 37920
$399,900
- 3 Beds
- 3 Baths
- 1,567 sq. ft.
- Single family
- Pending
Listed by: lucas haun
Office: keller williams signature
MLS#:1321632
Source:TN_KAAR
Price summary
- Price:$399,900
- Price per sq. ft.:$255.2
- Monthly HOA dues:$538
About this home
This beautifully updated condo in Cherokee Bluff offers fresh exterior upgrades with new Hardie Board siding (2023) and a new roof (2024), plus stylish interior updates throughout. Enjoy new kitchen tile flooring, stainless steel appliances, and completely renovated bathrooms with modern finishes. The main living area features wood floors, neutral paint, and plenty of natural light. A fireplace and Juliet balcony with Trex decking add warmth and charm. The kitchen connects to a cozy den with access to a private back patio, perfect for relaxing or entertaining. Upstairs, the primary suite offers a large closest and a spa-like bath with a soaking tub and tiled shower. Two additional bedrooms share an updated full bath. Located in a gated community with a pool, fitness center, clubhouse, and beautiful views, this condo is close to UT, downtown Knoxville, an all the city has to offer!
Contact an agent
Home facts
- Year built:1976
- Listing ID #:1321632
- Added:33 day(s) ago
- Updated:December 19, 2025 at 08:31 AM
Rooms and interior
- Bedrooms:3
- Total bathrooms:3
- Full bathrooms:2
- Half bathrooms:1
- Living area:1,567 sq. ft.
Heating and cooling
- Cooling:Central Cooling
- Heating:Central, Electric, Heat Pump
Structure and exterior
- Year built:1976
- Building area:1,567 sq. ft.
- Lot area:0.01 Acres
Schools
- High school:South Doyle
- Middle school:South Doyle
- Elementary school:Mount Olive
Utilities
- Sewer:Public Sewer
Finances and disclosures
- Price:$399,900
- Price per sq. ft.:$255.2
New listings near 2016 Cherokee Bluff Drive
- Coming Soon
 $200,000Coming Soon5 beds 3 baths
$200,000Coming Soon5 beds 3 baths1080 Baker Ave, Knoxville, TN 37920
MLS# 1324557Listed by: EXP REALTY, LLC - New
 $329,900Active3 beds 2 baths1,200 sq. ft.
$329,900Active3 beds 2 baths1,200 sq. ft.8001 Dove Wing Lane, Knoxville, TN 37938
MLS# 1324559Listed by: EXP REALTY, LLC - Coming Soon
 $339,900Coming Soon2 beds 3 baths
$339,900Coming Soon2 beds 3 baths9529 Hidden Oak Way, Knoxville, TN 37922
MLS# 1324551Listed by: WINGMAN REALTY - New
 $321,500Active3 beds 3 baths1,561 sq. ft.
$321,500Active3 beds 3 baths1,561 sq. ft.7349 Sun Blossom Lane #116, Knoxville, TN 37924
MLS# 1324538Listed by: RP BROKERAGE, LLC - New
 $389,000Active2 beds 2 baths1,652 sq. ft.
$389,000Active2 beds 2 baths1,652 sq. ft.7808 Creed Way, Knoxville, TN 37938
MLS# 1324515Listed by: PHIL COBBLE FINE HOMES & LAND - Open Sat, 6 to 8pmNew
 $435,000Active4 beds 2 baths2,440 sq. ft.
$435,000Active4 beds 2 baths2,440 sq. ft.6324 Gateway Lane, Knoxville, TN 37920
MLS# 1324523Listed by: REMAX FIRST - Open Sat, 3 to 10pmNew
 $349,900Active4 beds 3 baths1,882 sq. ft.
$349,900Active4 beds 3 baths1,882 sq. ft.7359 Sun Blossom Lane #112, Knoxville, TN 37924
MLS# 1324524Listed by: RP BROKERAGE, LLC - New
 $349,900Active4 beds 3 baths1,882 sq. ft.
$349,900Active4 beds 3 baths1,882 sq. ft.7368 Sun Blossom Lane, Knoxville, TN 37924
MLS# 1324535Listed by: RP BROKERAGE, LLC - Coming Soon
 $285,000Coming Soon4 beds 1 baths
$285,000Coming Soon4 beds 1 baths3701 Vera Drive, Knoxville, TN 37917
MLS# 1324536Listed by: SOLID ROCK REALTY - New
 $396,900Active3 beds 4 baths1,770 sq. ft.
$396,900Active3 beds 4 baths1,770 sq. ft.7477 Sun Blossom Lane, Knoxville, TN 37924
MLS# 1324537Listed by: RP BROKERAGE, LLC
