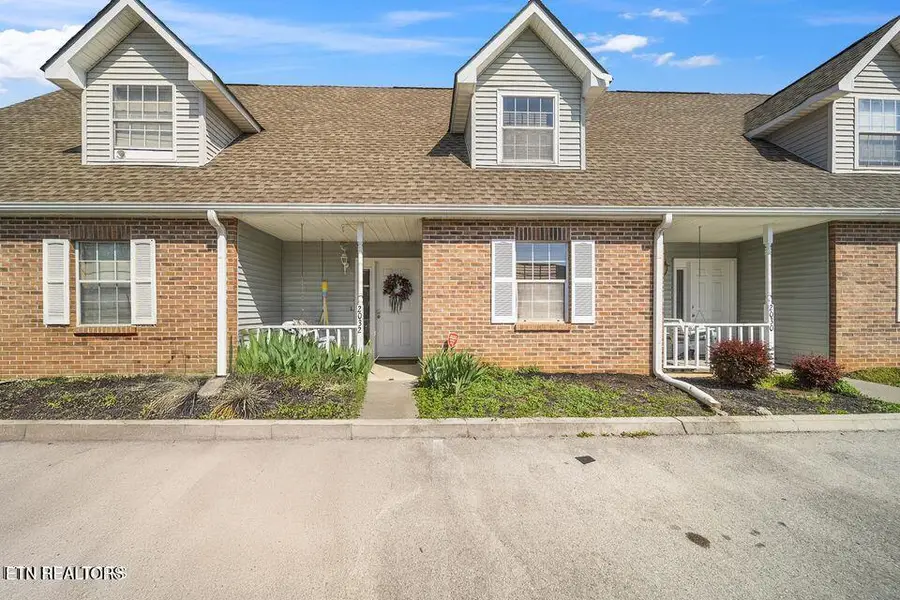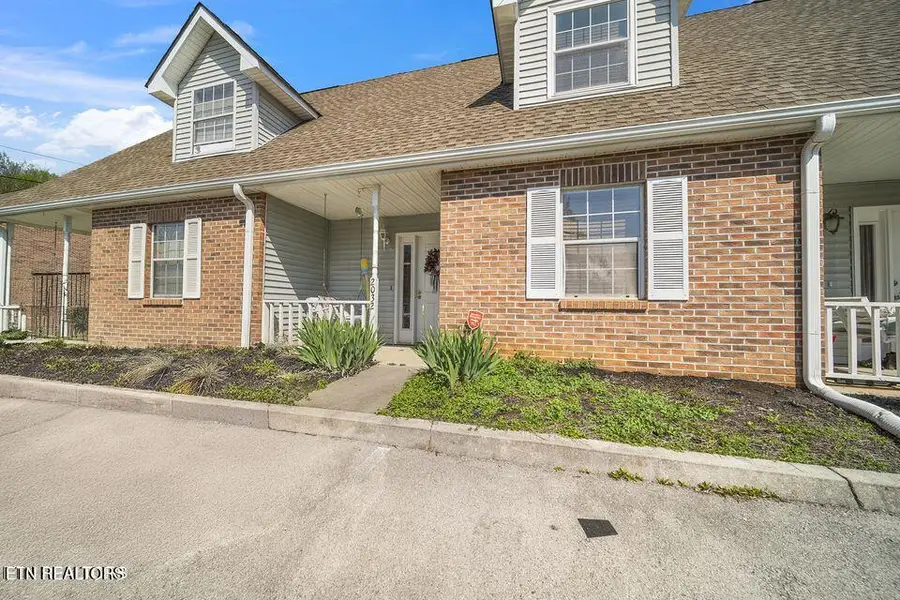2032 Silverbrook Drive, Knoxville, TN 37923
Local realty services provided by:Better Homes and Gardens Real Estate Jackson Realty



2032 Silverbrook Drive,Knoxville, TN 37923
$250,000
- 2 Beds
- 2 Baths
- 1,200 sq. ft.
- Single family
- Pending
Listed by:lindsay maples
Office:wallace jennifer scates group
MLS#:1308358
Source:TN_KAAR
Price summary
- Price:$250,000
- Price per sq. ft.:$208.33
- Monthly HOA dues:$195
About this home
Great Investment Opportunity with Established Long Term Tenants!
Introducing a beautifully renovated condo, positioned perfectly for convenience and investment opportunities! This modernized residence offers 2 bedrooms and 2 bathrooms, each thoughtfully updated to enhance comfort and style. Step into a kitchen that boasts brand new cabinets and countertops, where every meal feels like a chef's delight. Both bathrooms shine with new toilets, sinks, and cabinets, exuding a fresh and clean ambiance. Lighting throughout has been upgraded to energy-efficient LEDs, adding a bright and eco-friendly touch to the space. Moreover, the Heat and Air unit, replaced in 2018, ensures year-round comfort with a whisper of modern efficiency. Situated within a stone's throw from essentials, this condo is a short distance from the Middlebrook Pike Grocery Store, ensuring your pantry is perpetually stocked. For commuting convenience, the Middlebrook Park East Bus Station is just around the corner, making travel easy and stress-free. Education needs are well-served by nearby Bearden High School, and for leisure, West Hills and Bynon Park offer lush green spaces for outdoor recreation and relaxation. For the investor, a long-term tenant already treasures this home, making it an ideal property that combines immediate rental income with a touch of residential bliss. Whether you're looking to expand your investment portfolio or simply step into a life of convenience and style, this condo checks all the boxes. Welcome to a blend of style, comfort, and convenience, wrapped up in one smart investment!
Contact an agent
Home facts
- Year built:1991
- Listing Id #:1308358
- Added:31 day(s) ago
- Updated:August 13, 2025 at 10:08 PM
Rooms and interior
- Bedrooms:2
- Total bathrooms:2
- Full bathrooms:2
- Living area:1,200 sq. ft.
Heating and cooling
- Cooling:Central Cooling
- Heating:Central, Electric
Structure and exterior
- Year built:1991
- Building area:1,200 sq. ft.
- Lot area:1.52 Acres
Schools
- High school:Bearden
- Middle school:Bearden
- Elementary school:West Hills
Utilities
- Sewer:Public Sewer
Finances and disclosures
- Price:$250,000
- Price per sq. ft.:$208.33
New listings near 2032 Silverbrook Drive
- New
 $270,000Active2 beds 2 baths1,343 sq. ft.
$270,000Active2 beds 2 baths1,343 sq. ft.5212 Sinclair Drive, Knoxville, TN 37914
MLS# 1312120Listed by: THE REAL ESTATE FIRM, INC. - New
 $550,000Active4 beds 3 baths2,330 sq. ft.
$550,000Active4 beds 3 baths2,330 sq. ft.3225 Oakwood Hills Lane, Knoxville, TN 37931
MLS# 1312121Listed by: WALKER REALTY GROUP, LLC - New
 $285,000Active2 beds 2 baths1,327 sq. ft.
$285,000Active2 beds 2 baths1,327 sq. ft.870 Spring Park Rd, Knoxville, TN 37914
MLS# 1312125Listed by: REALTY EXECUTIVES ASSOCIATES - New
 $292,900Active3 beds 3 baths1,464 sq. ft.
$292,900Active3 beds 3 baths1,464 sq. ft.3533 Maggie Lynn Way #11, Knoxville, TN 37921
MLS# 1312126Listed by: ELITE REALTY  $424,900Active7.35 Acres
$424,900Active7.35 Acres0 E Governor John Hwy, Knoxville, TN 37920
MLS# 2914690Listed by: DUTTON REAL ESTATE GROUP $379,900Active3 beds 3 baths2,011 sq. ft.
$379,900Active3 beds 3 baths2,011 sq. ft.7353 Sun Blossom #99, Knoxville, TN 37924
MLS# 1307924Listed by: THE GROUP REAL ESTATE BROKERAGE- New
 $549,950Active3 beds 3 baths2,100 sq. ft.
$549,950Active3 beds 3 baths2,100 sq. ft.7520 Millertown Pike, Knoxville, TN 37924
MLS# 1312094Listed by: REALTY EXECUTIVES ASSOCIATES  $369,900Active3 beds 2 baths1,440 sq. ft.
$369,900Active3 beds 2 baths1,440 sq. ft.0 Sun Blossom Lane #117, Knoxville, TN 37924
MLS# 1309883Listed by: THE GROUP REAL ESTATE BROKERAGE $450,900Active3 beds 3 baths1,597 sq. ft.
$450,900Active3 beds 3 baths1,597 sq. ft.7433 Sun Blossom Lane, Knoxville, TN 37924
MLS# 1310031Listed by: THE GROUP REAL ESTATE BROKERAGE- New
 $359,900Active3 beds 2 baths1,559 sq. ft.
$359,900Active3 beds 2 baths1,559 sq. ft.4313 NW Holiday Blvd, Knoxville, TN 37921
MLS# 1312081Listed by: SOUTHERN CHARM HOMES
