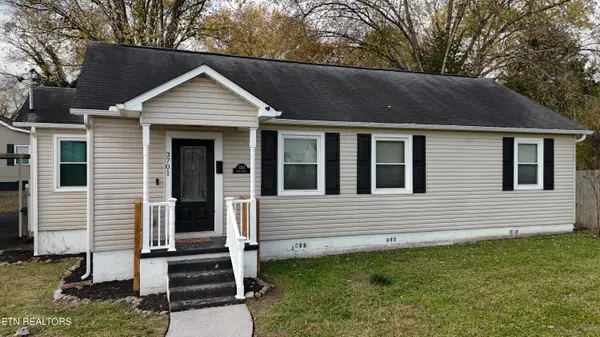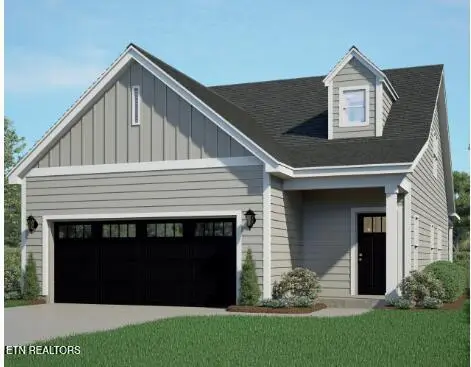204 Whittington Drive, Knoxville, TN 37923
Local realty services provided by:Better Homes and Gardens Real Estate Gwin Realty
204 Whittington Drive,Knoxville, TN 37923
$620,000
- 4 Beds
- 3 Baths
- 2,791 sq. ft.
- Single family
- Pending
Listed by: hank fennell
Office: realty executives associates
MLS#:1321969
Source:TN_KAAR
Price summary
- Price:$620,000
- Price per sq. ft.:$222.14
- Monthly HOA dues:$1.67
About this home
This stately home in West Knoxville will impress you from the moment you drive up to the nearly 3/4 of an acre corner lot. The rich, gleaming hardwoods welcome you at the front door and carry you into this open concept 4BR/3BA home just seconds away from the interstate. The upstairs area is an entertainer's dream with plenty of room for everyone to spread out and for the chef in your family to cook something masterful for the entire family on the gas range. Cuddle up by the fireplace upstairs OR downstairs in the fall and winter but enjoy those lovely spring days on the large back patio or expansive back yard. On a clear day, you may find yourself looking out the living area windows at the mountains in the distance! You don't want to miss this one! You'll enjoy everything this well appointed home has to offer!
Contact an agent
Home facts
- Year built:1965
- Listing ID #:1321969
- Added:34 day(s) ago
- Updated:December 19, 2025 at 08:31 AM
Rooms and interior
- Bedrooms:4
- Total bathrooms:3
- Full bathrooms:3
- Living area:2,791 sq. ft.
Heating and cooling
- Cooling:Central Cooling
- Heating:Central
Structure and exterior
- Year built:1965
- Building area:2,791 sq. ft.
- Lot area:0.69 Acres
Schools
- High school:Bearden
- Middle school:West Valley
- Elementary school:A L Lotts
Utilities
- Sewer:Public Sewer
Finances and disclosures
- Price:$620,000
- Price per sq. ft.:$222.14
New listings near 204 Whittington Drive
- Coming Soon
 $200,000Coming Soon5 beds 3 baths
$200,000Coming Soon5 beds 3 baths1080 Baker Ave, Knoxville, TN 37920
MLS# 1324557Listed by: EXP REALTY, LLC - New
 $329,900Active3 beds 2 baths1,200 sq. ft.
$329,900Active3 beds 2 baths1,200 sq. ft.8001 Dove Wing Lane, Knoxville, TN 37938
MLS# 1324559Listed by: EXP REALTY, LLC - Coming Soon
 $339,900Coming Soon2 beds 3 baths
$339,900Coming Soon2 beds 3 baths9529 Hidden Oak Way, Knoxville, TN 37922
MLS# 1324551Listed by: WINGMAN REALTY - New
 $321,500Active3 beds 3 baths1,561 sq. ft.
$321,500Active3 beds 3 baths1,561 sq. ft.7349 Sun Blossom Lane #116, Knoxville, TN 37924
MLS# 1324538Listed by: RP BROKERAGE, LLC - New
 $389,000Active2 beds 2 baths1,652 sq. ft.
$389,000Active2 beds 2 baths1,652 sq. ft.7808 Creed Way, Knoxville, TN 37938
MLS# 1324515Listed by: PHIL COBBLE FINE HOMES & LAND - Open Sat, 6 to 8pmNew
 $435,000Active4 beds 2 baths2,440 sq. ft.
$435,000Active4 beds 2 baths2,440 sq. ft.6324 Gateway Lane, Knoxville, TN 37920
MLS# 1324523Listed by: REMAX FIRST - Open Sat, 3 to 10pmNew
 $349,900Active4 beds 3 baths1,882 sq. ft.
$349,900Active4 beds 3 baths1,882 sq. ft.7359 Sun Blossom Lane #112, Knoxville, TN 37924
MLS# 1324524Listed by: RP BROKERAGE, LLC - New
 $349,900Active4 beds 3 baths1,882 sq. ft.
$349,900Active4 beds 3 baths1,882 sq. ft.7368 Sun Blossom Lane, Knoxville, TN 37924
MLS# 1324535Listed by: RP BROKERAGE, LLC - Coming Soon
 $285,000Coming Soon4 beds 1 baths
$285,000Coming Soon4 beds 1 baths3701 Vera Drive, Knoxville, TN 37917
MLS# 1324536Listed by: SOLID ROCK REALTY - New
 $396,900Active3 beds 4 baths1,770 sq. ft.
$396,900Active3 beds 4 baths1,770 sq. ft.7477 Sun Blossom Lane, Knoxville, TN 37924
MLS# 1324537Listed by: RP BROKERAGE, LLC
