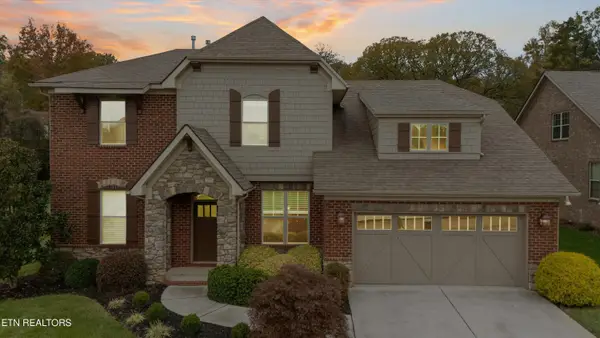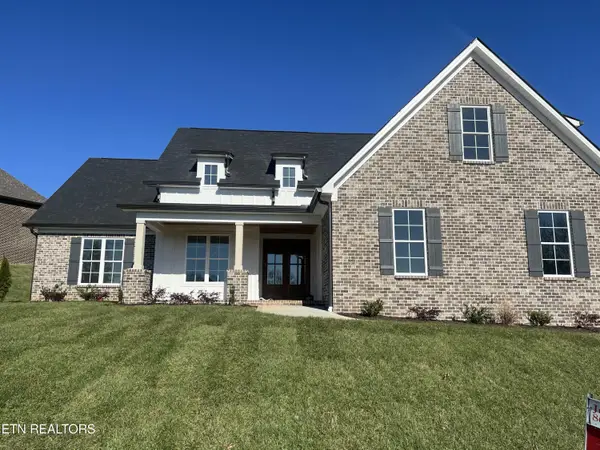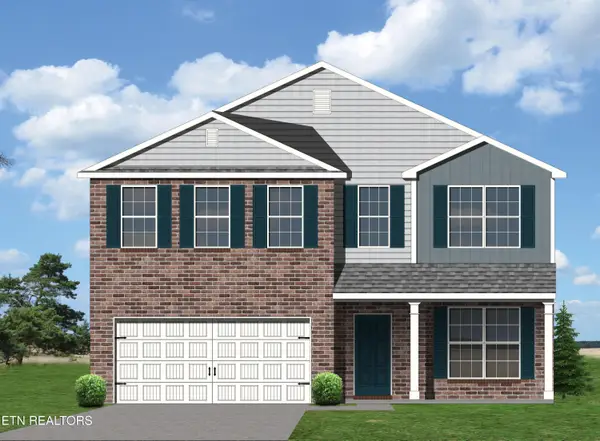2071 Wooded Mountain Lane, Knoxville, TN 37922
Local realty services provided by:Better Homes and Gardens Real Estate Jackson Realty
2071 Wooded Mountain Lane,Knoxville, TN 37922
$750,000
- 5 Beds
- 4 Baths
- 5,117 sq. ft.
- Single family
- Pending
Listed by:stephanie bushore
Office:realty executives main street
MLS#:1318592
Source:TN_KAAR
Price summary
- Price:$750,000
- Price per sq. ft.:$146.57
- Monthly HOA dues:$25
About this home
Welcome to this truly beautiful home tucked away on almost an acre in Farragut with mountain views from the front and wooded privacy in the back! This rare find offers over 5,100 square feet of versatile living space, including an additional lower-level suite for multi-generational living. Enter through the front door and experience a brilliant fusion of light, space, and design. The open-concept floor plan highlights a formal dining room, a versatile office (or sixth bedroom) just off the foyer, and an inviting living area that transitions beautifully into the chef's kitchen with its expansive island. The heart of the home is the kitchen featuring elegant granite, plenty of counter and cabinet space, farmhouse sink, Frigidaire Professional Series stainless appliances, custom vent hood, and an impressive walk-in pantry.
Upstairs, the primary suite feels like a retreat with its spacious layout, spa-style ensuite featuring a walk-in tile shower and soaking tub, and convenient access to the oversized laundry room (also accessible from the hallway). Each secondary bedroom is roomy and includes its own walk-in closet—storage will never be an issue here. The home's thoughtful design continues with an additional living quarters on the lower level—complete with a full kitchen, bedroom, recreation/media room, and private patio. Perfect for guests, in-laws, or independent living, this space offers endless flexibility. Throughout the home you'll find quality finishes—two stone fireplaces, ample storage, and a gorgeous screened-in deck, gardening area overlooking the private backyard. All kitchen appliances and the upstairs washer and dryer convey, making this move-in ready from day one.
Contact an agent
Home facts
- Year built:2018
- Listing ID #:1318592
- Added:15 day(s) ago
- Updated:October 30, 2025 at 07:27 AM
Rooms and interior
- Bedrooms:5
- Total bathrooms:4
- Full bathrooms:3
- Half bathrooms:1
- Living area:5,117 sq. ft.
Heating and cooling
- Cooling:Central Cooling
- Heating:Central, Electric
Structure and exterior
- Year built:2018
- Building area:5,117 sq. ft.
- Lot area:0.84 Acres
Schools
- High school:Farragut
- Middle school:Farragut
- Elementary school:Northshore
Utilities
- Sewer:Public Sewer
Finances and disclosures
- Price:$750,000
- Price per sq. ft.:$146.57
New listings near 2071 Wooded Mountain Lane
- New
 $250,000Active2 beds 2 baths1,364 sq. ft.
$250,000Active2 beds 2 baths1,364 sq. ft.8400 Olde Colony Tr #70, Knoxville, TN 37923
MLS# 1320282Listed by: WALTON GEORGE REALTY GROUP - Coming Soon
 $765,000Coming Soon4 beds 4 baths
$765,000Coming Soon4 beds 4 baths12210 Inglecrest Lane, Knoxville, TN 37934
MLS# 1320276Listed by: PARK + ALLEY - New
 $374,900Active3 beds 2 baths2,100 sq. ft.
$374,900Active3 beds 2 baths2,100 sq. ft.8011 Millertown Pike, Knoxville, TN 37924
MLS# 1320277Listed by: STEPHENSON REALTY & AUCTION - Coming SoonOpen Sat, 5 to 7pm
 $525,000Coming Soon5 beds 4 baths
$525,000Coming Soon5 beds 4 baths1708 Cedar Lane, Knoxville, TN 37918
MLS# 1320279Listed by: EXP REALTY, LLC - Coming Soon
 $335,000Coming Soon3 beds 2 baths
$335,000Coming Soon3 beds 2 baths217 Arms Rd Rd, Knoxville, TN 37924
MLS# 1320272Listed by: CRYE-LEIKE REALTORS SOUTH, INC  $746,400Pending3 beds 3 baths2,813 sq. ft.
$746,400Pending3 beds 3 baths2,813 sq. ft.0 Holly Berry Drive, Knoxville, TN 37938
MLS# 1320250Listed by: KELLER WILLIAMS REALTY $716,437Pending4 beds 3 baths3,498 sq. ft.
$716,437Pending4 beds 3 baths3,498 sq. ft.1946 Hickory Reserve Drive, Knoxville, TN 37932
MLS# 1320253Listed by: REALTY EXECUTIVES ASSOCIATES $435,644Pending4 beds 3 baths2,519 sq. ft.
$435,644Pending4 beds 3 baths2,519 sq. ft.1671 Hickory Meadows, Knoxville, TN 37932
MLS# 1320259Listed by: REALTY EXECUTIVES ASSOCIATES- Coming Soon
 $450,000Coming Soon4 beds 3 baths
$450,000Coming Soon4 beds 3 baths707 Dunnview Lane, Knoxville, TN 37934
MLS# 1320248Listed by: REALTY EXECUTIVES ASSOCIATES - New
 $274,900Active3 beds 2 baths1,566 sq. ft.
$274,900Active3 beds 2 baths1,566 sq. ft.4009 Sevierville Pike, Knoxville, TN 37920
MLS# 1320258Listed by: EXP REALTY, LLC
