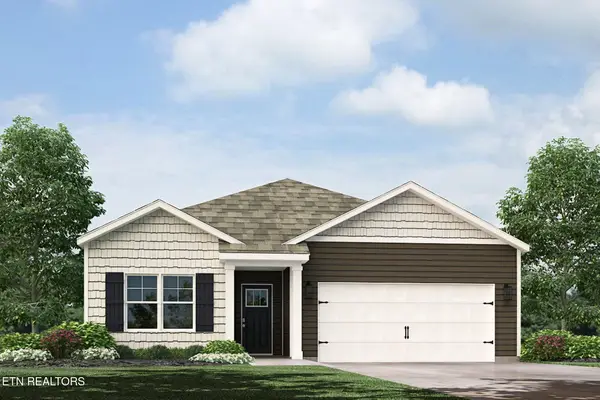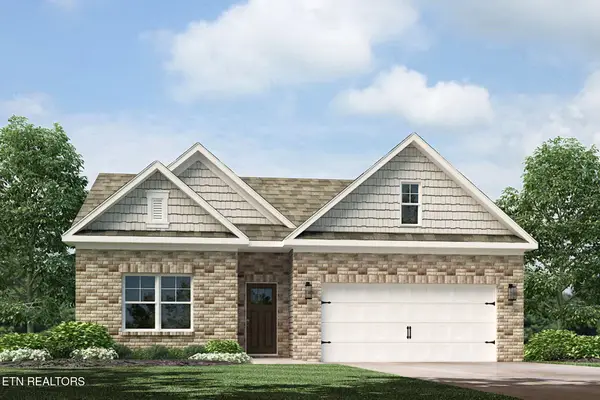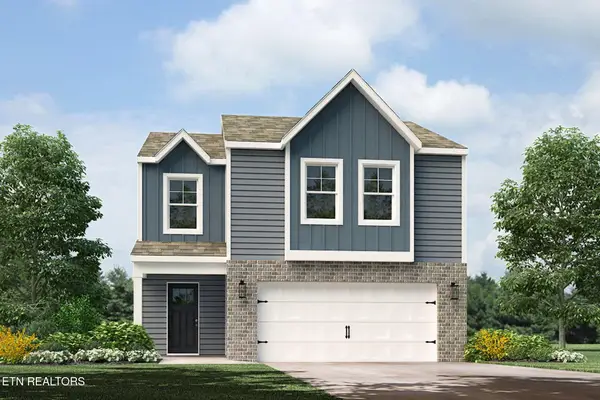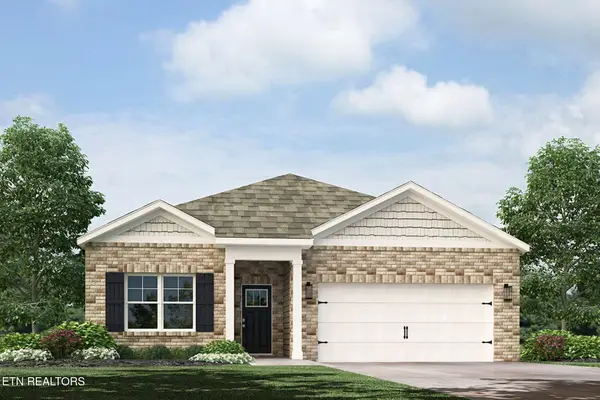209 S Laurel Circle, Knoxville, TN 37912
Local realty services provided by:Better Homes and Gardens Real Estate Gwin Realty
209 S Laurel Circle,Knoxville, TN 37912
$320,000
- 3 Beds
- 2 Baths
- 1,432 sq. ft.
- Single family
- Active
Listed by: teri jo fox
Office: the knox fox real estate group
MLS#:1315714
Source:TN_KAAR
Price summary
- Price:$320,000
- Price per sq. ft.:$223.46
About this home
Charming Basement Ranch with Modern Updates!
Welcome to your NEXT home! This delightful 3 bedroom, 2 bathroom home is a perfect blend of comfort and style, featuring a stunning picturesque park-like setting front yard that enhances its curb appeal, creating an inviting atmosphere that stands out in the neighborhood.
Cozy up by the charming fireplace, or step through the brand-new hinged patio door that opens onto a spacious back porch, flooding the space with warm natural light. The fenced-in backyard offers a safe haven for pets and children, perfect for outdoor gatherings or a quiet retreat.
Cook in style with stunning granite countertops and sleek stainless steel appliances (installed in 2016) perfect for entertaining or family meals. Or relax in your private oasis featuring an updated stone walk-in shower with bench seating and a secluded commode for added privacy.
If that's not enough, Enjoy peace of mind with a durable metal roof (installed about 10 years ago), brand new energy-efficient windows, and new hardware on all interior doors. The new electrical panel, complete with updated outlets and switches, ensures modern convenience. Plus, stay connected with Cat-5 WiFi access throughout the home.
Location, Location, Location! Conveniently situated close to shopping and public transportation, this home combines suburban tranquility with urban accessibility. Don't miss out on this gem, schedule your showing today and make this beauty your NEW home!
Contact an agent
Home facts
- Year built:1950
- Listing ID #:1315714
- Added:159 day(s) ago
- Updated:February 24, 2026 at 12:16 AM
Rooms and interior
- Bedrooms:3
- Total bathrooms:2
- Full bathrooms:2
- Living area:1,432 sq. ft.
Heating and cooling
- Cooling:Central Cooling
- Heating:Central, Electric
Structure and exterior
- Year built:1950
- Building area:1,432 sq. ft.
- Lot area:0.36 Acres
Schools
- High school:Central
- Middle school:Gresham
- Elementary school:Inskip
Utilities
- Sewer:Public Sewer
Finances and disclosures
- Price:$320,000
- Price per sq. ft.:$223.46
New listings near 209 S Laurel Circle
- New
 $330,060Active3 beds 2 baths1,618 sq. ft.
$330,060Active3 beds 2 baths1,618 sq. ft.7727 Vista View Lane, Knoxville, TN 37924
MLS# 1330319Listed by: D.R. HORTON - New
 $345,705Active4 beds 2 baths1,774 sq. ft.
$345,705Active4 beds 2 baths1,774 sq. ft.7723 Vista View Lane Lane, Knoxville, TN 37924
MLS# 1330320Listed by: D.R. HORTON - Coming Soon
 $360,000Coming Soon4 beds 2 baths
$360,000Coming Soon4 beds 2 baths6815 Tall Shadow Lane, Knoxville, TN 37938
MLS# 1330323Listed by: UNITED REAL ESTATE SOLUTIONS - New
 $520,000Active4 beds 3 baths2,240 sq. ft.
$520,000Active4 beds 3 baths2,240 sq. ft.1101 Night Cap Lane, Knoxville, TN 37919
MLS# 1330304Listed by: LAKEFRONT LIVING, ON THE LAKE - New
 $339,830Active3 beds 2 baths1,618 sq. ft.
$339,830Active3 beds 2 baths1,618 sq. ft.5748 Painted Shoals Lane, Knoxville, TN 37920
MLS# 1330305Listed by: D.R. HORTON - New
 $429,900Active4 beds 3 baths2,116 sq. ft.
$429,900Active4 beds 3 baths2,116 sq. ft.2405 Monterey Rd, Knoxville, TN 37912
MLS# 1330306Listed by: EXIT REALTY PROS TN  $329,900Pending3 beds 2 baths1,632 sq. ft.
$329,900Pending3 beds 2 baths1,632 sq. ft.504 Fairbanks Way, Knoxville, TN 37918
MLS# 1330307Listed by: ALLIANCE SOTHEBY'S INTERNATIONAL- New
 $669,900Active3 beds 3 baths3,225 sq. ft.
$669,900Active3 beds 3 baths3,225 sq. ft.5227 Beverly Oaks Drive, Knoxville, TN 37918
MLS# 1330308Listed by: THE REAL ESTATE FIRM, INC. - New
 $328,900Active3 beds 3 baths1,645 sq. ft.
$328,900Active3 beds 3 baths1,645 sq. ft.7718 Vista View Lane, Knoxville, TN 37924
MLS# 1330314Listed by: D.R. HORTON - New
 $333,060Active3 beds 2 baths1,618 sq. ft.
$333,060Active3 beds 2 baths1,618 sq. ft.7719 Vista View Lane, Knoxville, TN 37924
MLS# 1330316Listed by: D.R. HORTON

