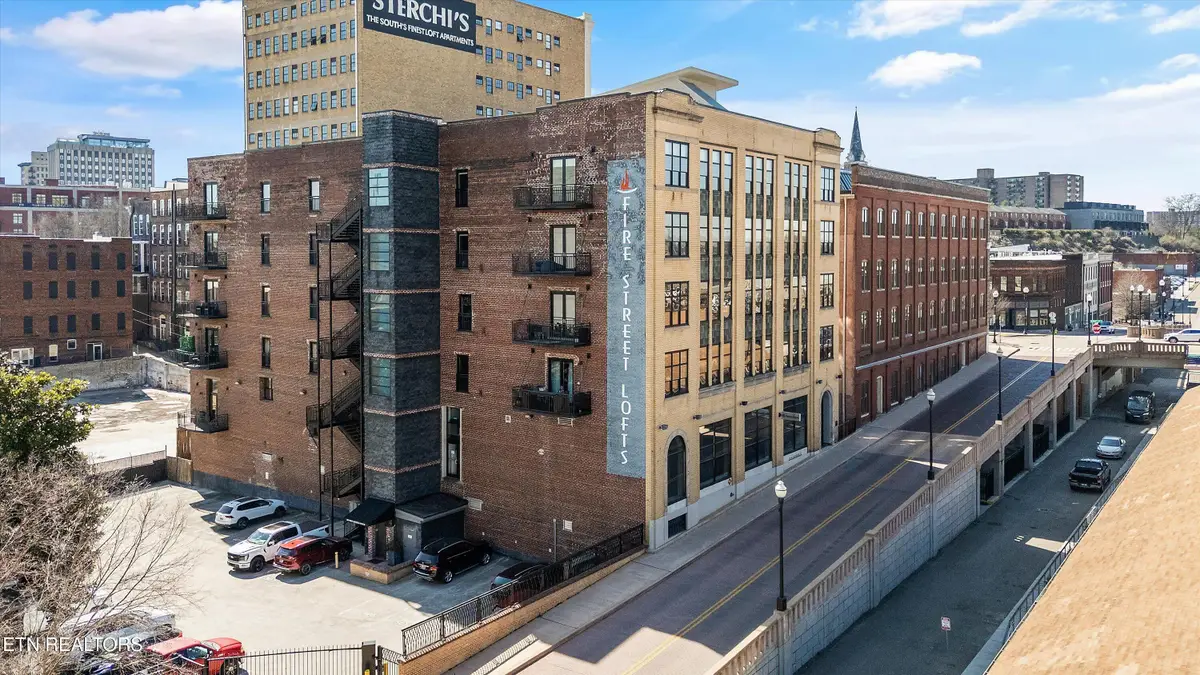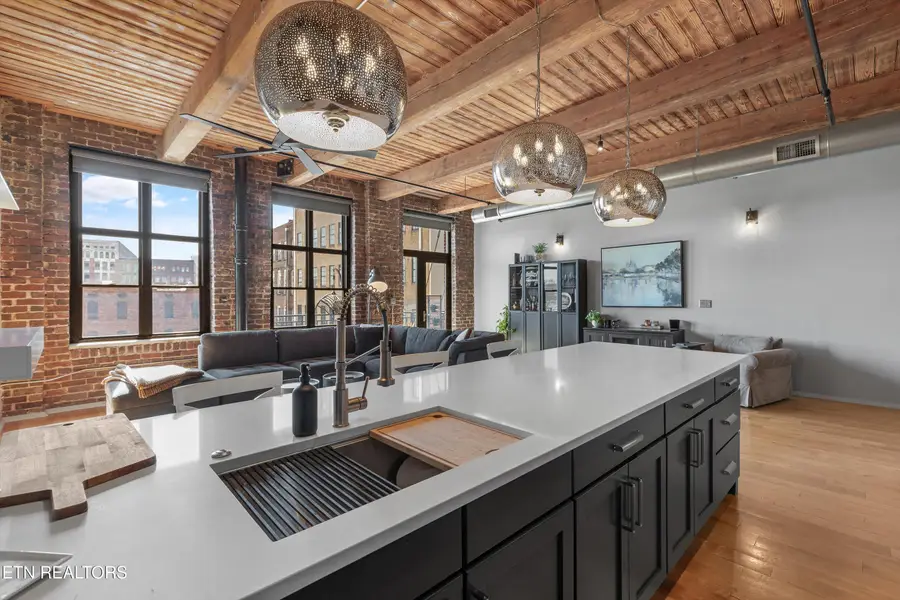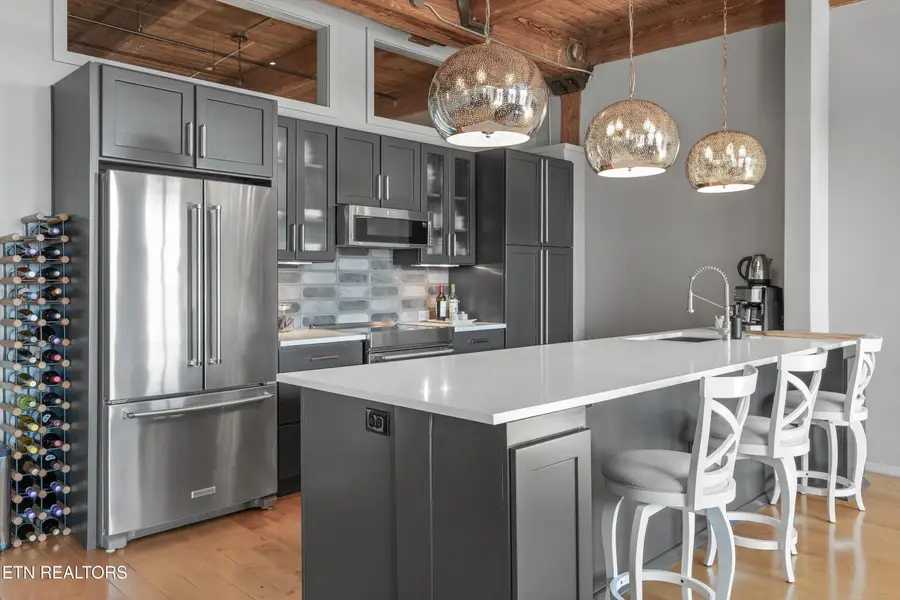220 W Jackson Ave #406, Knoxville, TN 37902
Local realty services provided by:Better Homes and Gardens Real Estate Gwin Realty



220 W Jackson Ave #406,Knoxville, TN 37902
$849,000
- 2 Beds
- 2 Baths
- 1,568 sq. ft.
- Single family
- Pending
Listed by:jamie seal
Office:keller williams signature
MLS#:1294529
Source:TN_KAAR
Price summary
- Price:$849,000
- Price per sq. ft.:$541.45
- Monthly HOA dues:$447
About this home
$10K IN SELLER PAID CLOSING COSTS!
Nestled in the heart of Downtown Knoxville's historic Old City, this extensively renovated 2‑bedroom, 2‑bath Fire Street Loft blends 1900s character with high‑end modern design. The gated community includes a designated parking space and climate‑controlled storage.
Inside, you'll find soaring ceilings, original brick walls, exposed beams, and hardwood floors paired with luxury upgrades throughout. The gourmet kitchen features new stainless‑steel appliances, custom‑refinished cabinetry, a newly constructed island, and upgraded lighting. The open floor plan flows seamlessly to the family room with a wall of windows and remote‑controlled shades, leading to a private balcony with sweeping city and mountain views.
Both bedrooms have custom walk‑in closets, and the primary ensuite is a true spa retreat with a zero‑entry curb‑less shower and freestanding tub in an open‑concept 'wet room' design. Fog‑proof mirrors, hidden outlet vanities, Grohe fixtures, and custom tile make every bath feel like a luxury hotel. Additional upgrades include double‑pane glass bedroom walls for natural light with privacy, new lighting and fans throughout, and a redesigned laundry station with stackable washer/dryer and storage.
Enjoy vibrant downtown living — coffee shops, restaurants, bars, the new minor league baseball stadium, shopping, Market Square, and more — all just steps away. Detailed renovation list available upon request.
Come see why this is one of Knoxville's hottest areas!
Contact an agent
Home facts
- Year built:1900
- Listing Id #:1294529
- Added:142 day(s) ago
- Updated:August 13, 2025 at 01:08 AM
Rooms and interior
- Bedrooms:2
- Total bathrooms:2
- Full bathrooms:2
- Living area:1,568 sq. ft.
Heating and cooling
- Cooling:Central Cooling
- Heating:Central, Electric
Structure and exterior
- Year built:1900
- Building area:1,568 sq. ft.
- Lot area:0.04 Acres
Schools
- High school:Austin East/Magnet
- Middle school:Vine/Magnet
- Elementary school:Sequoyah
Utilities
- Sewer:Public Sewer
Finances and disclosures
- Price:$849,000
- Price per sq. ft.:$541.45
New listings near 220 W Jackson Ave #406
- New
 $270,000Active2 beds 2 baths1,343 sq. ft.
$270,000Active2 beds 2 baths1,343 sq. ft.5212 Sinclair Drive, Knoxville, TN 37914
MLS# 1312120Listed by: THE REAL ESTATE FIRM, INC. - New
 $550,000Active4 beds 3 baths2,330 sq. ft.
$550,000Active4 beds 3 baths2,330 sq. ft.3225 Oakwood Hills Lane, Knoxville, TN 37931
MLS# 1312121Listed by: WALKER REALTY GROUP, LLC - New
 $285,000Active2 beds 2 baths1,327 sq. ft.
$285,000Active2 beds 2 baths1,327 sq. ft.870 Spring Park Rd, Knoxville, TN 37914
MLS# 1312125Listed by: REALTY EXECUTIVES ASSOCIATES - New
 $292,900Active3 beds 3 baths1,464 sq. ft.
$292,900Active3 beds 3 baths1,464 sq. ft.3533 Maggie Lynn Way #11, Knoxville, TN 37921
MLS# 1312126Listed by: ELITE REALTY  $424,900Active7.35 Acres
$424,900Active7.35 Acres0 E Governor John Hwy, Knoxville, TN 37920
MLS# 2914690Listed by: DUTTON REAL ESTATE GROUP $379,900Active3 beds 3 baths2,011 sq. ft.
$379,900Active3 beds 3 baths2,011 sq. ft.7353 Sun Blossom #99, Knoxville, TN 37924
MLS# 1307924Listed by: THE GROUP REAL ESTATE BROKERAGE- New
 $549,950Active3 beds 3 baths2,100 sq. ft.
$549,950Active3 beds 3 baths2,100 sq. ft.7520 Millertown Pike, Knoxville, TN 37924
MLS# 1312094Listed by: REALTY EXECUTIVES ASSOCIATES  $369,900Active3 beds 2 baths1,440 sq. ft.
$369,900Active3 beds 2 baths1,440 sq. ft.0 Sun Blossom Lane #117, Knoxville, TN 37924
MLS# 1309883Listed by: THE GROUP REAL ESTATE BROKERAGE $450,900Active3 beds 3 baths1,597 sq. ft.
$450,900Active3 beds 3 baths1,597 sq. ft.7433 Sun Blossom Lane, Knoxville, TN 37924
MLS# 1310031Listed by: THE GROUP REAL ESTATE BROKERAGE- New
 $359,900Active3 beds 2 baths1,559 sq. ft.
$359,900Active3 beds 2 baths1,559 sq. ft.4313 NW Holiday Blvd, Knoxville, TN 37921
MLS# 1312081Listed by: SOUTHERN CHARM HOMES
