Local realty services provided by:Better Homes and Gardens Real Estate Gwin Realty
2209 Sanderson Rd,Knoxville, TN 37921
$344,900
- 2 Beds
- 2 Baths
- 1,743 sq. ft.
- Single family
- Active
Listed by: rusty ensor
Office: volunteer realty
MLS#:1318107
Source:TN_KAAR
Price summary
- Price:$344,900
- Price per sq. ft.:$197.88
About this home
Welcome home to this beautifully remodeled 2 bedroom 2 bathroom craftsman home that blends charm with modern updates. The spacious great room, highlighted by a sleek linear fireplace, opens seamlessly into the kitchen featuring white cabinetry, granite countertops, granite backsplash, and stainless-steel appliances. The main level offers a relaxing master suite complete with a tile shower and double vanity along with a second bedroom and full bath for family or guests. Upstairs, you'll find two versatile flex rooms—perfect for a home office, playroom, or hobby space.
An unfinished basement/crawl space provides plenty of room for storage or a workshop, with convenient access from both inside and outside. Step out onto the deck and enjoy the large, fenced backyard—ideal for gatherings, gardening, or simply unwinding. With recent updates including a new HVAC system, electrical panel box, siding, windows, and LVP flooring, this home is truly move-in ready and waiting for you!
Contact an agent
Home facts
- Year built:1940
- Listing ID #:1318107
- Added:113 day(s) ago
- Updated:January 30, 2026 at 04:56 PM
Rooms and interior
- Bedrooms:2
- Total bathrooms:2
- Full bathrooms:2
- Living area:1,743 sq. ft.
Heating and cooling
- Cooling:Central Cooling
- Heating:Central, Electric
Structure and exterior
- Year built:1940
- Building area:1,743 sq. ft.
- Lot area:0.36 Acres
Schools
- High school:West
- Middle school:Bearden
- Elementary school:West Haven
Utilities
- Sewer:Public Sewer
Finances and disclosures
- Price:$344,900
- Price per sq. ft.:$197.88
New listings near 2209 Sanderson Rd
- New
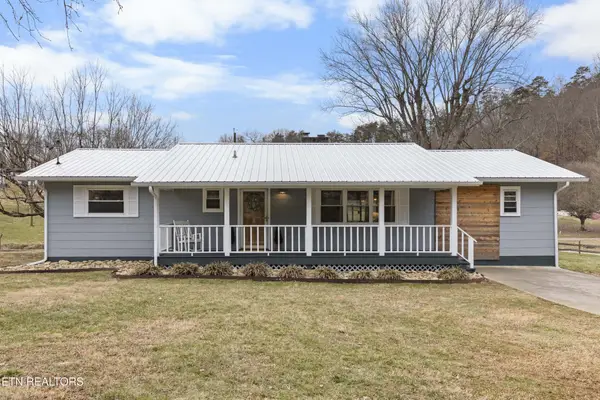 $395,000Active4 beds 2 baths2,300 sq. ft.
$395,000Active4 beds 2 baths2,300 sq. ft.8635 Widener Rd, Knoxville, TN 37920
MLS# 3117100Listed by: WALLACE-JENNIFER SCATES GROUP - New
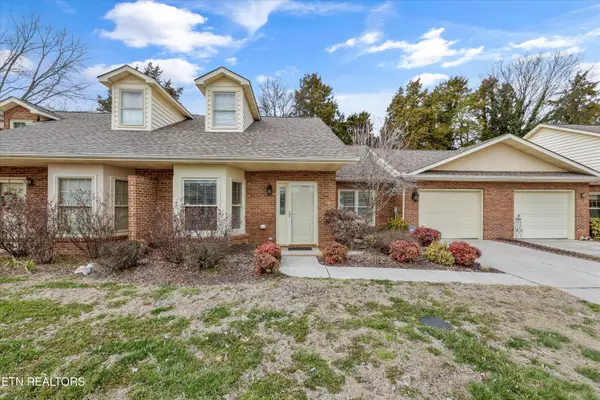 $285,000Active2 beds 2 baths1,400 sq. ft.
$285,000Active2 beds 2 baths1,400 sq. ft.7639 Breckenridge Lane, Knoxville, TN 37938
MLS# 1328056Listed by: REAL BROKER - New
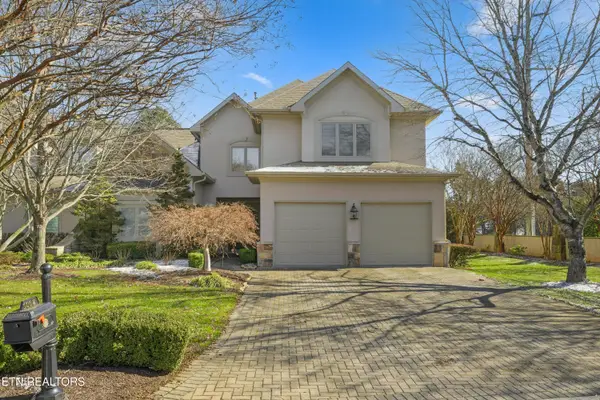 $939,900Active4 beds 4 baths3,773 sq. ft.
$939,900Active4 beds 4 baths3,773 sq. ft.1062 Water Place Way, Knoxville, TN 37922
MLS# 1328058Listed by: REALTY EXECUTIVES ASSOCIATES - Coming Soon
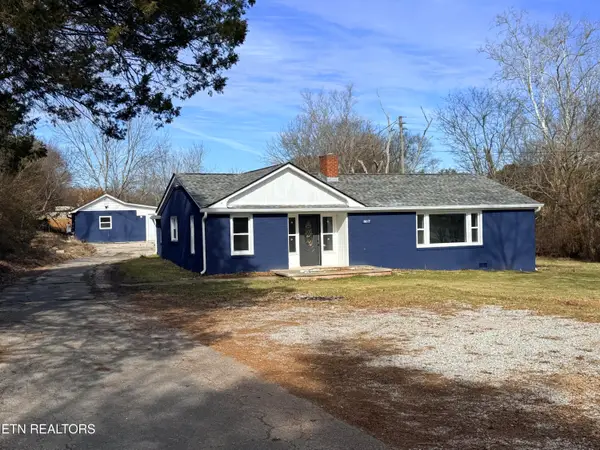 $469,900Coming Soon4 beds 3 baths
$469,900Coming Soon4 beds 3 baths6617 Washington Pike Pike, Knoxville, TN 37918
MLS# 1328062Listed by: SIMPLIHOM - New
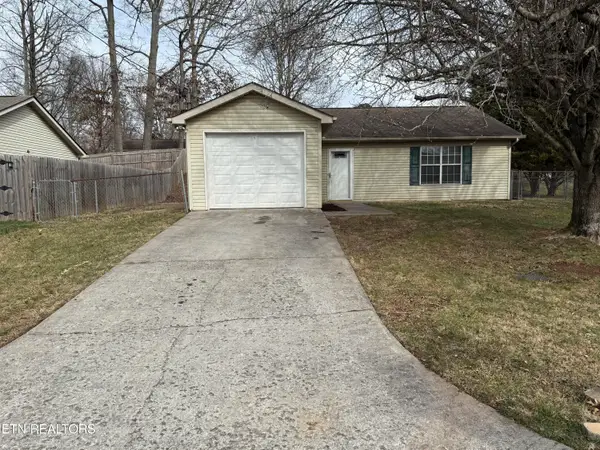 $292,900Active3 beds 2 baths1,016 sq. ft.
$292,900Active3 beds 2 baths1,016 sq. ft.7662 Trey Oaks Lane, Knoxville, TN 37918
MLS# 1328063Listed by: WALLACE - New
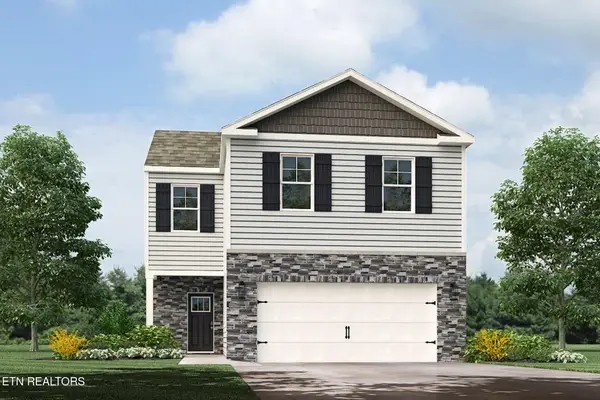 $348,365Active4 beds 3 baths1,927 sq. ft.
$348,365Active4 beds 3 baths1,927 sq. ft.5732 Painted Shoals Lane, Knoxville, TN 37920
MLS# 1328066Listed by: D.R. HORTON - New
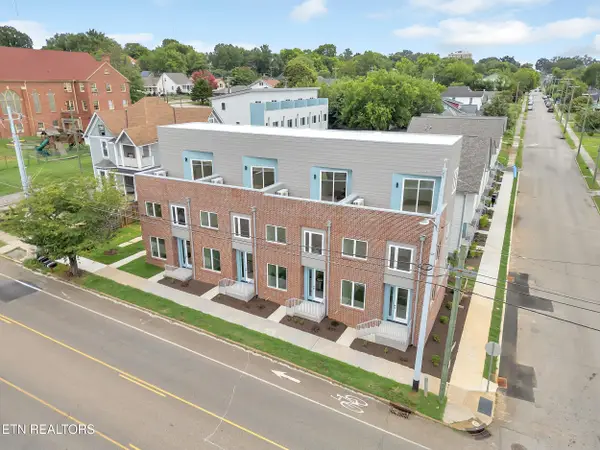 $319,900Active1 beds 2 baths1,128 sq. ft.
$319,900Active1 beds 2 baths1,128 sq. ft.1602 N Central Street #103, Knoxville, TN 37917
MLS# 1328068Listed by: UPTOWN FIRM, LLC - New
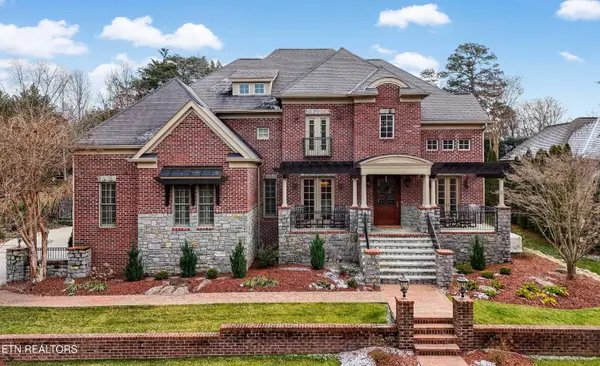 $1,895,000Active5 beds 6 baths5,021 sq. ft.
$1,895,000Active5 beds 6 baths5,021 sq. ft.866 Belle Grove Rd, Knoxville, TN 37934
MLS# 1328070Listed by: KELLER WILLIAMS SIGNATURE - New
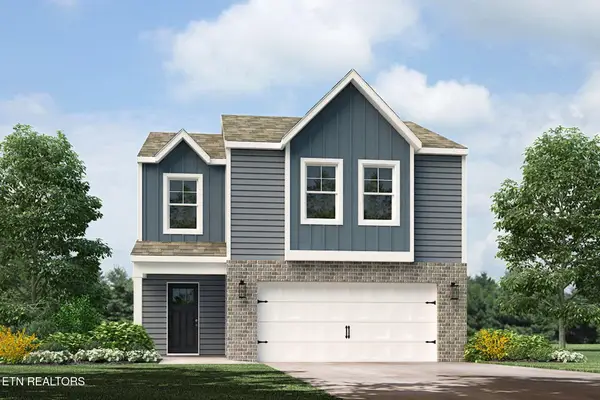 $336,900Active3 beds 3 baths1,645 sq. ft.
$336,900Active3 beds 3 baths1,645 sq. ft.5736 Painted Shoals Lane, Knoxville, TN 37920
MLS# 1328071Listed by: D.R. HORTON - New
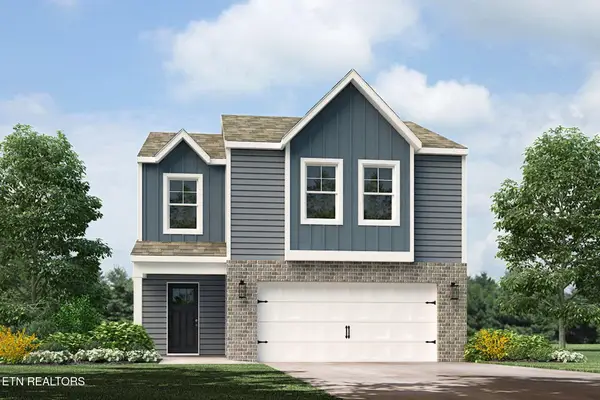 $328,900Active3 beds 3 baths1,645 sq. ft.
$328,900Active3 beds 3 baths1,645 sq. ft.3440 Limelight Lane, Knoxville, TN 37924
MLS# 1328072Listed by: D.R. HORTON

