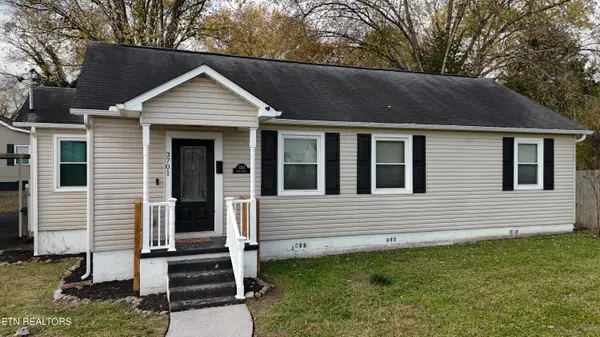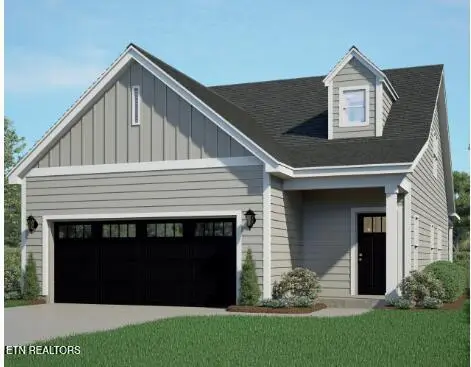2214 Muddy Creek Lane, Knoxville, TN 37932
Local realty services provided by:Better Homes and Gardens Real Estate Gwin Realty
2214 Muddy Creek Lane,Knoxville, TN 37932
$646,900
- 3 Beds
- 3 Baths
- 2,503 sq. ft.
- Single family
- Pending
Listed by: chris bailes hauck
Office: realty executives associates
MLS#:1307330
Source:TN_KAAR
Price summary
- Price:$646,900
- Price per sq. ft.:$258.45
- Monthly HOA dues:$25
About this home
Quality built, brick home by Hunter Harrison in Hunters Way -
This beautifully maintained three-bedroom home offers a spacious bonus room that could serve as a potential fourth bedroom. The primary suite, conveniently located on the main level, boasts an elegant tray ceiling, an accent wall, and rich hardwood floors.
The kitchen is both stylish and functional, featuring stainless steel appliances, an adjoining breakfast area, and a handy pantry. Its open layout flows seamlessly into the living room, which showcases a vaulted ceiling, a cozy gas fireplace, and wide plank hardwood flooring.
A formal dining room, adorned with a coffered ceiling and classic wainscoting, offers versatile potential and could easily be transformed into a home office. For outdoor enjoyment, step into the inviting screened porch with its charming wood ceiling. If you crave privacy, you can simply lower the shades and enjoy your own retreat.
The second level continues the home's open and airy design, highlighted by an overlook area. The two secondary bedrooms provide ample closet space and additional storage. A bonus room on this level offers the flexibility of a second living area or a fourth bedroom.
Outside, the professionally landscaped and fenced yard is a true haven, complete with an irrigation system to keep it lush and vibrant.
Hunters Way residents may join the Massey Creek pool for $250 per year per current HOA agreement
Contact an agent
Home facts
- Year built:2016
- Listing ID #:1307330
- Added:165 day(s) ago
- Updated:December 19, 2025 at 08:31 AM
Rooms and interior
- Bedrooms:3
- Total bathrooms:3
- Full bathrooms:2
- Half bathrooms:1
- Living area:2,503 sq. ft.
Heating and cooling
- Cooling:Central Cooling
- Heating:Central, Electric
Structure and exterior
- Year built:2016
- Building area:2,503 sq. ft.
- Lot area:0.49 Acres
Schools
- High school:Hardin Valley Academy
- Middle school:Hardin Valley
- Elementary school:Hardin Valley
Utilities
- Sewer:Public Sewer
Finances and disclosures
- Price:$646,900
- Price per sq. ft.:$258.45
New listings near 2214 Muddy Creek Lane
- Coming Soon
 $200,000Coming Soon5 beds 3 baths
$200,000Coming Soon5 beds 3 baths1080 Baker Ave, Knoxville, TN 37920
MLS# 1324557Listed by: EXP REALTY, LLC - New
 $329,900Active3 beds 2 baths1,200 sq. ft.
$329,900Active3 beds 2 baths1,200 sq. ft.8001 Dove Wing Lane, Knoxville, TN 37938
MLS# 1324559Listed by: EXP REALTY, LLC - Coming Soon
 $339,900Coming Soon2 beds 3 baths
$339,900Coming Soon2 beds 3 baths9529 Hidden Oak Way, Knoxville, TN 37922
MLS# 1324551Listed by: WINGMAN REALTY - New
 $321,500Active3 beds 3 baths1,561 sq. ft.
$321,500Active3 beds 3 baths1,561 sq. ft.7349 Sun Blossom Lane #116, Knoxville, TN 37924
MLS# 1324538Listed by: RP BROKERAGE, LLC - New
 $389,000Active2 beds 2 baths1,652 sq. ft.
$389,000Active2 beds 2 baths1,652 sq. ft.7808 Creed Way, Knoxville, TN 37938
MLS# 1324515Listed by: PHIL COBBLE FINE HOMES & LAND - Open Sat, 6 to 8pmNew
 $435,000Active4 beds 2 baths2,440 sq. ft.
$435,000Active4 beds 2 baths2,440 sq. ft.6324 Gateway Lane, Knoxville, TN 37920
MLS# 1324523Listed by: REMAX FIRST - Open Sat, 3 to 10pmNew
 $349,900Active4 beds 3 baths1,882 sq. ft.
$349,900Active4 beds 3 baths1,882 sq. ft.7359 Sun Blossom Lane #112, Knoxville, TN 37924
MLS# 1324524Listed by: RP BROKERAGE, LLC - New
 $349,900Active4 beds 3 baths1,882 sq. ft.
$349,900Active4 beds 3 baths1,882 sq. ft.7368 Sun Blossom Lane, Knoxville, TN 37924
MLS# 1324535Listed by: RP BROKERAGE, LLC - Coming Soon
 $285,000Coming Soon4 beds 1 baths
$285,000Coming Soon4 beds 1 baths3701 Vera Drive, Knoxville, TN 37917
MLS# 1324536Listed by: SOLID ROCK REALTY - New
 $396,900Active3 beds 4 baths1,770 sq. ft.
$396,900Active3 beds 4 baths1,770 sq. ft.7477 Sun Blossom Lane, Knoxville, TN 37924
MLS# 1324537Listed by: RP BROKERAGE, LLC
