2227 Oliver Hills Lane, Knoxville, TN 37921
Local realty services provided by:Better Homes and Gardens Real Estate Jackson Realty
2227 Oliver Hills Lane,Knoxville, TN 37921
$385,000
- 4 Beds
- 3 Baths
- 1,649 sq. ft.
- Single family
- Active
Listed by:cindy dickerson
Office:realty executives associates
MLS#:1313804
Source:TN_KAAR
Price summary
- Price:$385,000
- Price per sq. ft.:$233.47
- Monthly HOA dues:$29.17
About this home
This better than new 4 bedroom, 2.5 bath home is looking for it's new family. This Glendale model is only 1.5 years old and has VERY little wear and tear. Get a new home without the wait! When you enter this home you enter into a spacious living area that leads to a long granite peninesula separating the living area from the open kitchen. The kitchen comes with all stainless steel appliances including a gas range. Boasting two pantries and a large closet for organization, there is storage galore on this main floor. The dining area just off the kitchen will accomodate many fabulous family dinners. The main floor also has a 1/2 bath for the convenience of your friends and family. Upstairs you will find a well appointed primary bedroom with a walk in closet and large dual sink ensuite with walk in shower. 3 good size additional bedrooms and a full bath complete this floor. The extremely convenient laundry is on the 2nd floor also, where the clothes are !! Great schools, excellent location. What's not to love!
Contact an agent
Home facts
- Year built:2023
- Listing ID #:1313804
- Added:1 day(s) ago
- Updated:August 30, 2025 at 07:08 PM
Rooms and interior
- Bedrooms:4
- Total bathrooms:3
- Full bathrooms:2
- Half bathrooms:1
- Living area:1,649 sq. ft.
Heating and cooling
- Cooling:Central Cooling
- Heating:Central, Electric, Forced Air
Structure and exterior
- Year built:2023
- Building area:1,649 sq. ft.
- Lot area:0.14 Acres
Schools
- High school:Karns
- Middle school:Northwest
- Elementary school:Amherst
Utilities
- Sewer:Public Sewer
Finances and disclosures
- Price:$385,000
- Price per sq. ft.:$233.47
New listings near 2227 Oliver Hills Lane
- New
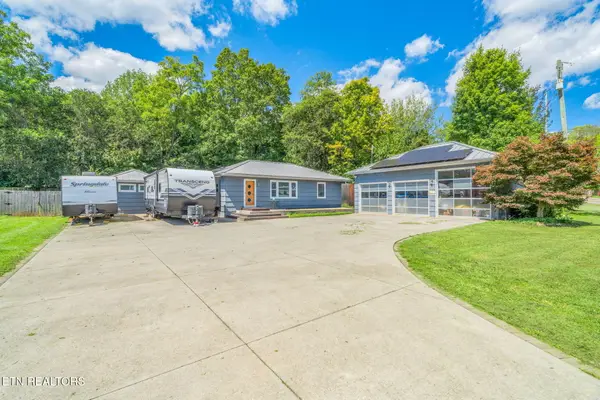 $580,000Active3 beds 2 baths1,568 sq. ft.
$580,000Active3 beds 2 baths1,568 sq. ft.1025 Morrell Rd, Knoxville, TN 37919
MLS# 1313816Listed by: PORCH LIGHT REALTY, LLC - New
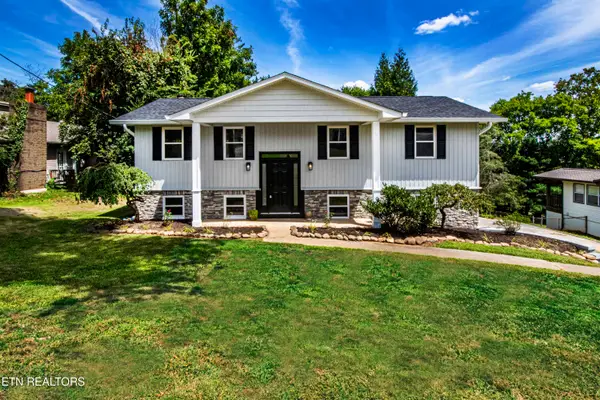 $439,900Active3 beds 3 baths1,900 sq. ft.
$439,900Active3 beds 3 baths1,900 sq. ft.7824 Cedarcrest Rd, Knoxville, TN 37938
MLS# 1313817Listed by: REALTY EXECUTIVES ASSOCIATES - New
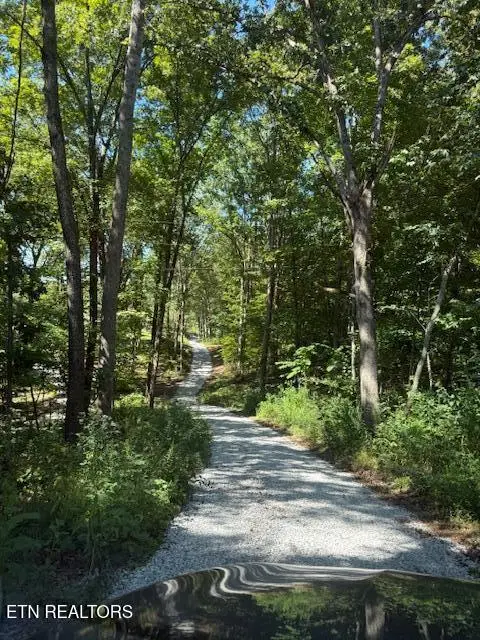 $450,000Active14.19 Acres
$450,000Active14.19 Acres11150 Blackberry Forest Way, Knoxville, TN 37931
MLS# 1313805Listed by: REALTY EXECUTIVES ASSOCIATES - New
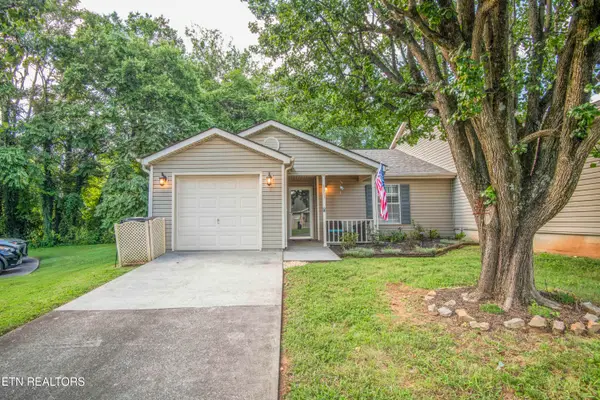 $309,000Active2 beds 2 baths1,078 sq. ft.
$309,000Active2 beds 2 baths1,078 sq. ft.1111 Silo Way #2, Knoxville, TN 37923
MLS# 1313806Listed by: WALLACE - Coming Soon
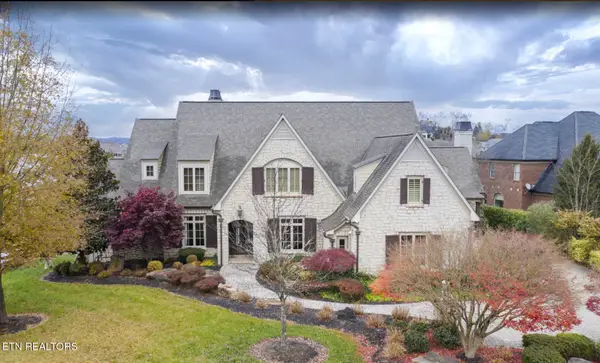 $4,800,000Coming Soon5 beds 7 baths
$4,800,000Coming Soon5 beds 7 baths12423 Mallard Bay Drive, Knoxville, TN 37922
MLS# 1313807Listed by: HOMETOWN REALTY, LLC - New
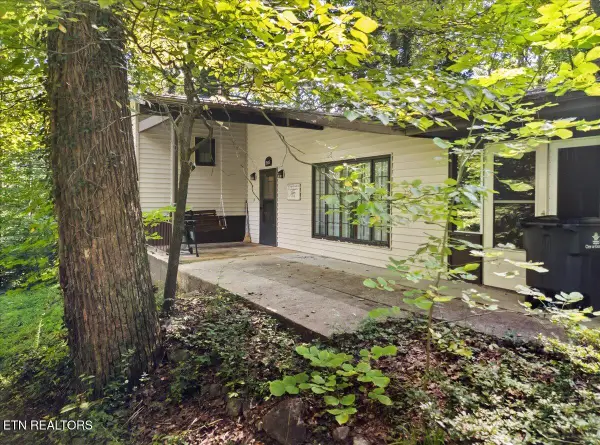 $300,000Active3 beds 2 baths1,741 sq. ft.
$300,000Active3 beds 2 baths1,741 sq. ft.5907 Van Horn Rd, Knoxville, TN 37918
MLS# 1313812Listed by: UNITED REAL ESTATE SOLUTIONS - Open Sun, 4 to 6pmNew
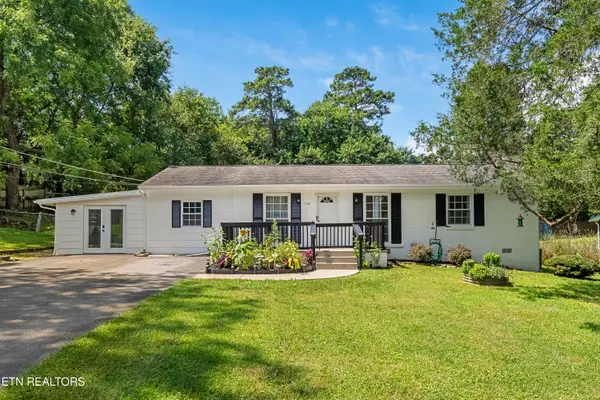 $400,000Active4 beds 2 baths1,611 sq. ft.
$400,000Active4 beds 2 baths1,611 sq. ft.1133 NW Ferd Hickey Rd, Knoxville, TN 37909
MLS# 1313794Listed by: KELLER WILLIAMS REALTY - New
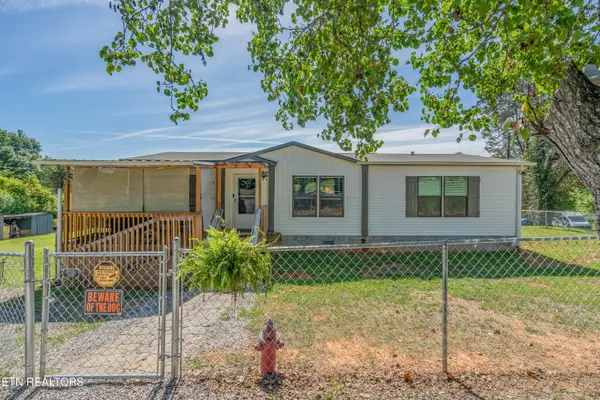 $280,000Active3 beds 2 baths1,344 sq. ft.
$280,000Active3 beds 2 baths1,344 sq. ft.8539 Old Jacksboro Rd, Knoxville, TN 37938
MLS# 1313798Listed by: WALKER REALTY GROUP, LLC - New
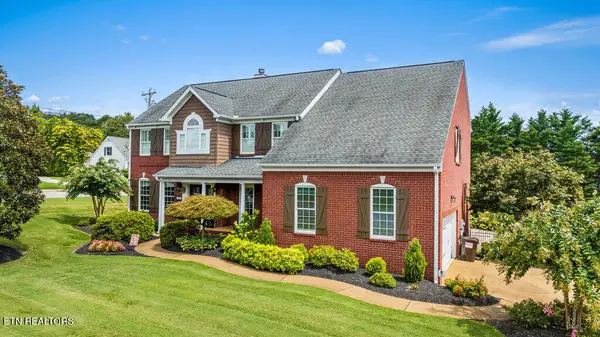 $899,900Active4 beds 3 baths3,591 sq. ft.
$899,900Active4 beds 3 baths3,591 sq. ft.300 Johnsons Corner Rd, Knoxville, TN 37934
MLS# 1313799Listed by: RIVER ROCK REAL ESTATE GROUP
