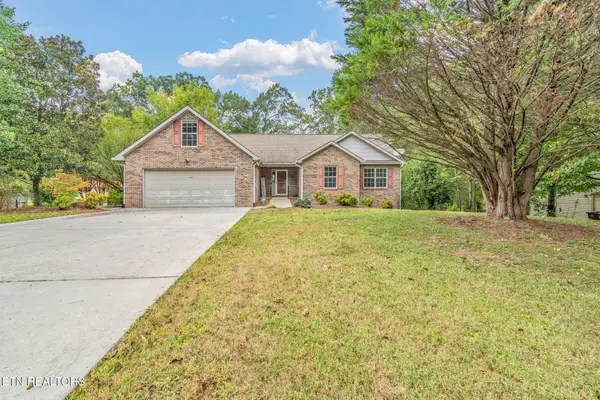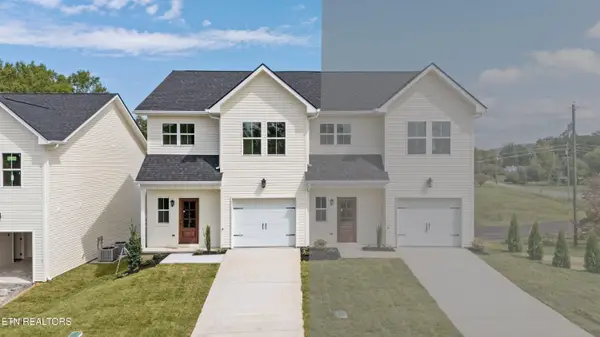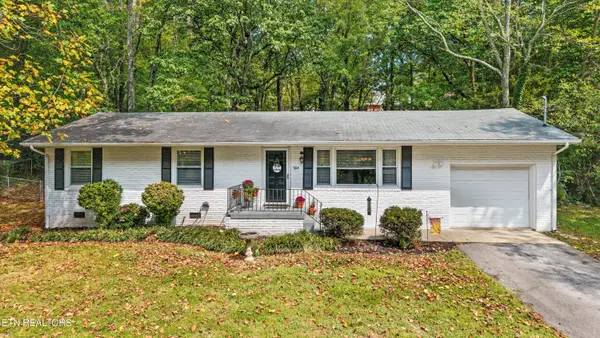2231 Misty Mountain Circle, Knoxville, TN 37932
Local realty services provided by:Better Homes and Gardens Real Estate Gwin Realty
2231 Misty Mountain Circle,Knoxville, TN 37932
$760,000
- 4 Beds
- 4 Baths
- 2,956 sq. ft.
- Single family
- Active
Listed by:major ward
Office:realty executives associates
MLS#:1299374
Source:TN_KAAR
Price summary
- Price:$760,000
- Price per sq. ft.:$257.1
- Monthly HOA dues:$80
About this home
Experience the epitome of modern living in this stunning home located in the sought-after neighborhood of Covered Bridge Villas, poised for both luxury and functionality. This home boasts an expansive 2956 square foot, with 4 beautifully designed bedrooms and 4 bathrooms, each blending style with practicality for personal comfort and ease.
Step into an open, free-flowing floor plan accentuated by vaulted ceilings and gleaming hand-scraped hardwood floors that add warmth and elegance to each room of the main living areas. The chef's kitchen is a culinary dream, equipped with a gas range and high-quality appliances that remain with the home. An oversized island provides a perfect gathering spot for family and friends, while ensuring plenty of workspace for your gourmet pursuits. The main level hosts the primary bedroom, offering a secluded retreat with all the amenities needed for relaxation and privacy. Also on the main level is an additional bedroom with a full bath — ideal for guests or as a home office. Upstairs you'll find two additional bedrooms, one with a en-suite, a beautiful loft, and a bonus room perect for a second home office. The maintenance-free exterior means more time to enjoy your home and less time worrying about upkeep, leaving you free to explore beautiful outdoor spaces at your leisure.
Outside, the inclusion of a screened porch ensures your private areas are ideal for relaxation or hosting gatherings, crafting a serene oasis conveniently accessible from your back door. Enjoy access to the neighborhood pool, enhancing your leisure experiences, or make the most of community life with the addition of a neighborhood clubhouse, enriching engagement and recreation conveniently nearby. The convenience of this location adds appeal, with major community features like the desirable Hardin Valley schools, Hardin Valley Community Park, lake access and a wide choice of dining options all easily accessible. These amenities are just mere minutes away, ensuring your life in this stunning home is comfortable and well-connected. This property is ready to welcome you to a life of comfort and style. Whether you're basking in the luxury of your sophisticated living spaces, cooking up a storm in your state-of-the-art kitchen, or relaxing on the screened porch in the tranquility of your own backyard, you'll find every convenience is just within reach in this exquisite Knoxville home. Indulge in a home that is as practical as it is beautiful, and live the life you've always dreamed of.
Contact an agent
Home facts
- Year built:2020
- Listing ID #:1299374
- Added:147 day(s) ago
- Updated:August 30, 2025 at 02:35 PM
Rooms and interior
- Bedrooms:4
- Total bathrooms:4
- Full bathrooms:4
- Living area:2,956 sq. ft.
Heating and cooling
- Cooling:Central Cooling
- Heating:Forced Air
Structure and exterior
- Year built:2020
- Building area:2,956 sq. ft.
- Lot area:0.26 Acres
Schools
- High school:Hardin Valley Academy
- Middle school:Hardin Valley
- Elementary school:Hardin Valley
Utilities
- Sewer:Public Sewer
Finances and disclosures
- Price:$760,000
- Price per sq. ft.:$257.1
New listings near 2231 Misty Mountain Circle
- New
 $135,000Active1.39 Acres
$135,000Active1.39 Acres3617 Betty Lane, Knoxville, TN 37931
MLS# 1316555Listed by: KELLER WILLIAMS SIGNATURE - New
 $298,870Active3 beds 3 baths1,381 sq. ft.
$298,870Active3 beds 3 baths1,381 sq. ft.7215 Traphill Lane, Knoxville, TN 37921
MLS# 1316571Listed by: D.R. HORTON  $432,805Pending4 beds 3 baths2,352 sq. ft.
$432,805Pending4 beds 3 baths2,352 sq. ft.1663 Hickory Meadows Drive, Knoxville, TN 37932
MLS# 1316531Listed by: REALTY EXECUTIVES ASSOCIATES $325,000Pending3 beds 2 baths1,312 sq. ft.
$325,000Pending3 beds 2 baths1,312 sq. ft.4017 Kingdom Lane Lane, Knoxville, TN 37938
MLS# 1316533Listed by: REALTY EXECUTIVES ASSOCIATES- New
 $782,126Active5 beds 4 baths3,555 sq. ft.
$782,126Active5 beds 4 baths3,555 sq. ft.1888 Hickory Reserve Rd, Knoxville, TN 37932
MLS# 1316519Listed by: REALTY EXECUTIVES ASSOCIATES - New
 $345,000Active3 beds 1 baths1,467 sq. ft.
$345,000Active3 beds 1 baths1,467 sq. ft.3324 Fountain Park Blvd, Knoxville, TN 37917
MLS# 1316521Listed by: REALTY EXECUTIVES SOUTH - Coming Soon
 $315,000Coming Soon2 beds 2 baths
$315,000Coming Soon2 beds 2 baths715 Cedar Lane #129, Knoxville, TN 37912
MLS# 1316522Listed by: REALTY EXECUTIVES ASSOCIATES - New
 $565,000Active4 beds 3 baths3,280 sq. ft.
$565,000Active4 beds 3 baths3,280 sq. ft.5600 Oakside Drive, Knoxville, TN 37920
MLS# 1316536Listed by: THE CARTER GROUP, EXP REALTY - Open Sun, 6 to 8pmNew
 $329,900Active3 beds 3 baths1,464 sq. ft.
$329,900Active3 beds 3 baths1,464 sq. ft.6614 Johnbo Way, Knoxville, TN 37931
MLS# 1316503Listed by: REALTY EXECUTIVES ASSOCIATES - New
 $389,000Active4 beds 2 baths1,566 sq. ft.
$389,000Active4 beds 2 baths1,566 sq. ft.5614 Wassman Rd, Knoxville, TN 37912
MLS# 1316504Listed by: GREATER IMPACT REALTY
