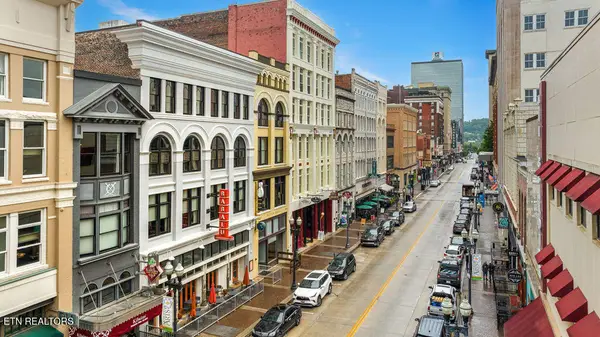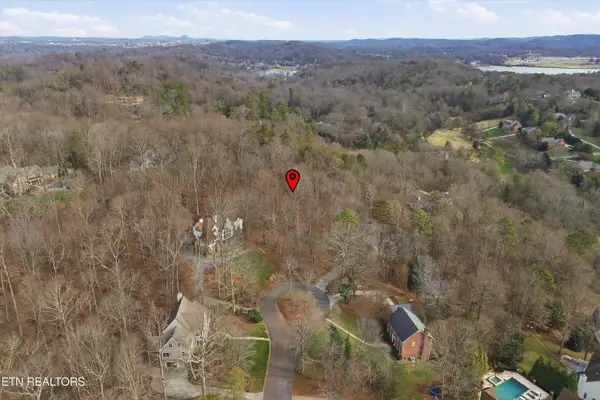2231 Misty Mountain Circle, Knoxville, TN 37932
Local realty services provided by:Better Homes and Gardens Real Estate Gwin Realty
2231 Misty Mountain Circle,Knoxville, TN 37932
$740,000
- 4 Beds
- 4 Baths
- 2,956 sq. ft.
- Single family
- Active
Listed by: sally sparks
Office: wallace
MLS#:1322336
Source:TN_KAAR
Price summary
- Price:$740,000
- Price per sq. ft.:$250.34
- Monthly HOA dues:$200
About this home
Home is located in Covered Bridge Subdivision. Driving by pastoral views to enter the Covered Bridge Villas section where your lawn care is included you will find a home that can become your cherished retreat. The primary bedroom is main level as well as a second bedroom with the remaining 2 of 4 bedrooms and baths on the second level. Upstairs we discover not one but two bonus flex spaces for multiple usage possibilities. Open floor concept has a combination of living room, dining area and kitchen with many storage options including a walk-in pantry. Drop Zone right off the two-car garage leads into the laundry room. Stacked stone fireplace is a dramatic anchor to the floor space being a floor to ceiling visual statement. Right off the main living area you can exit to the screened in porch which is enjoyable the majority of the year. Attached to that discover the outdoor open patio area for grilling and entertaining. The primary main level bedroom has a quite generous ensuite bath with both a soaker tub and walk in shower. The master closet will not disappoint the needs of any fashionistas.
The neighborhood itself has a club house, swimming pool, and walking trails. Three of the four bedrooms have been newly painted to make this home truly move in, turnkey ready for new owners. All appliances in the home will convey including the Kitchen refrigerator, under cabinet microwave, and washer & dryer. This home exudes warmth, character, gorgeous hand scraped hardwoods, one barn door at office/bedroom and beautiful lighting fixtures in the entry set the tone for the lifestyle you can enjoy here. The kitchen has an island that will informally seat several and additional space for a 6-8 chair dining table. Clever built in storage on side of stairwell is the perfect place for games and toys. Customized deep shelving in pantry and closets for maximum storage. One of the upstairs bedrooms even boasts a closet withing a closet! Please don't delay in viewing 2231 Misty Mountain Circle as it will be the perfect for someone very soon! Short drive to Pellissippi State Community College and King University campus, plus the Pellissippi Parkway leading to either Oak Ridge or Knoxville.
Contact an agent
Home facts
- Year built:2020
- Listing ID #:1322336
- Added:57 day(s) ago
- Updated:January 15, 2026 at 03:45 PM
Rooms and interior
- Bedrooms:4
- Total bathrooms:4
- Full bathrooms:4
- Living area:2,956 sq. ft.
Heating and cooling
- Cooling:Central Cooling
- Heating:Forced Air
Structure and exterior
- Year built:2020
- Building area:2,956 sq. ft.
- Lot area:0.26 Acres
Schools
- High school:Hardin Valley Academy
- Middle school:Hardin Valley
- Elementary school:Hardin Valley
Utilities
- Sewer:Public Sewer
Finances and disclosures
- Price:$740,000
- Price per sq. ft.:$250.34
New listings near 2231 Misty Mountain Circle
- New
 $375,000Active3 beds 2 baths1,508 sq. ft.
$375,000Active3 beds 2 baths1,508 sq. ft.8528 Wisteria Way, Knoxville, TN 37931
MLS# 1326677Listed by: CRYE-LEIKE REALTORS SOUTH, INC. - New
 $299,000Active3 beds 1 baths1,382 sq. ft.
$299,000Active3 beds 1 baths1,382 sq. ft.1704 Edgewood Ave, Knoxville, TN 37917
MLS# 1326680Listed by: HONORS REAL ESTATE SERVICES LLC - New
 $539,900Active2 beds 1 baths1,215 sq. ft.
$539,900Active2 beds 1 baths1,215 sq. ft.418 S Gay St #504, Knoxville, TN 37902
MLS# 1326694Listed by: DOWNTOWN REALTY, INC. - New
 $595,000Active4 beds 3 baths2,430 sq. ft.
$595,000Active4 beds 3 baths2,430 sq. ft.713 NW Aeronca Rd, Knoxville, TN 37919
MLS# 1326698Listed by: KELLER WILLIAMS SIGNATURE - New
 $225,000Active1.27 Acres
$225,000Active1.27 Acres2001 Lyons Ridge Rd, Knoxville, TN 37919
MLS# 1326701Listed by: REDFIN - New
 $650,000Active-- beds -- baths5,656 sq. ft.
$650,000Active-- beds -- baths5,656 sq. ft.9116 Woodpark Lane, Knoxville, TN 37923
MLS# 1326702Listed by: WALKER REALTY GROUP, LLC - New
 $565,000Active3 beds 3 baths2,446 sq. ft.
$565,000Active3 beds 3 baths2,446 sq. ft.3005 Sycamore Creek Lane, Knoxville, TN 37931
MLS# 1326707Listed by: REALTY EXECUTIVES ASSOCIATES - Open Sun, 7 to 9pmNew
 $359,900Active4 beds 3 baths1,991 sq. ft.
$359,900Active4 beds 3 baths1,991 sq. ft.1141 Amber Vista Lane Lane, Knoxville, TN 37914
MLS# 1326669Listed by: UNITED REAL ESTATE SOLUTIONS - Open Sun, 6 to 9pmNew
 $610,000Active4 beds 3 baths2,579 sq. ft.
$610,000Active4 beds 3 baths2,579 sq. ft.8917 Affinity Way, Knoxville, TN 37922
MLS# 1326668Listed by: WALLACE - New
 $319,000Active3 beds 3 baths1,532 sq. ft.
$319,000Active3 beds 3 baths1,532 sq. ft.4533 Bucknell Drive, Knoxville, TN 37938
MLS# 1326667Listed by: EXP REALTY, LLC
