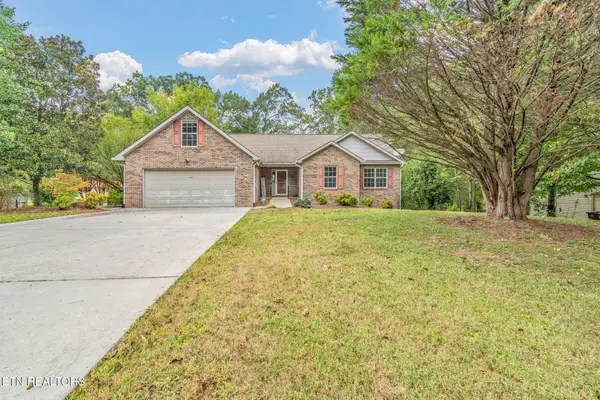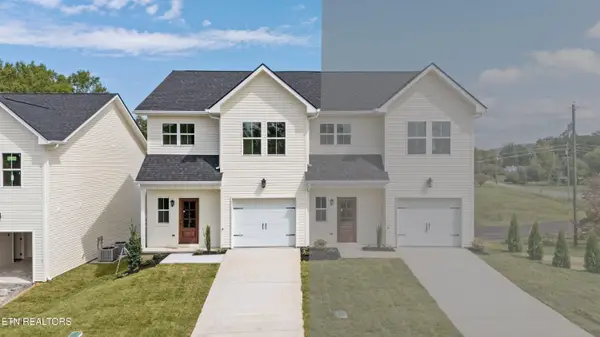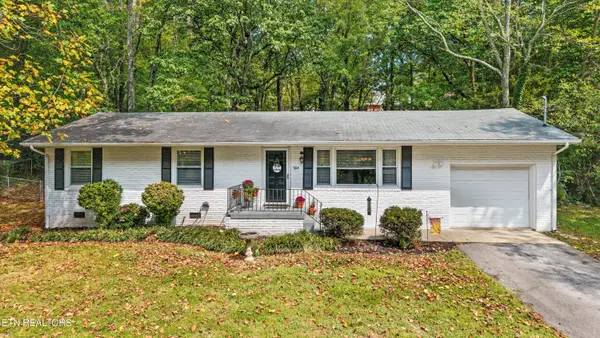225 W Hills Rd, Knoxville, TN 37909
Local realty services provided by:Better Homes and Gardens Real Estate Jackson Realty
225 W Hills Rd,Knoxville, TN 37909
$549,000
- 4 Beds
- 3 Baths
- 2,178 sq. ft.
- Single family
- Pending
Listed by:lynn daly
Office:keller williams realty
MLS#:1297274
Source:TN_KAAR
Price summary
- Price:$549,000
- Price per sq. ft.:$252.07
About this home
COMPETITIVE PRICE REDUCTION -making this home the one of the best values in West Hills right now and one of the smartest buys on the market. This beautiful 4 bedroom 3 bath rancher is just 10 minutes from downtown Knoxville in the historic West Hills Subdivision. The home has a beautiful brand new master suite with a private entrance. The spa bathroom has a huge claw soaking tub and an extra large walk in shower with multiple jets and a waterfall feature. The bathroom is luxurious and flooded with natural light. The master bedroom has a giant walk in closet with tons of storage. Off the master bedroom is a beautiful screened in sun porch, and the entire suite is equipped with surround sound.
The home also has a beautiful open floor plan and original hard woods throughout. The kitchen is an entertainer's dream, with a huge granite countertop creating the heart of the home. It's the perfect space to gather and cook and create wonderful memories. The living room has a gas fireplace with the original marble hearth and maple mantle.
On the west side of the home there is another ensuite master bedroom with a full bathroom, 2 bedrooms, and another full bath.
The front porch, landscaping, and gardens are full of dogwoods, hydrangeas, iris, lilies, roses, all anchored by a beautiful magnolia. The home is on the historic Dogwood Trail and was the 2024 yard of the year.
There is a reverse osmosis water filtration system in the kitchen for drinking water and there is also a tankless hot water heater. The home is serviced yearly and the landscaping has been serviced weekly. The home has been meticulously cared for. It is the perfect blend of timeless charm and modern updates.
Contact an agent
Home facts
- Year built:1955
- Listing ID #:1297274
- Added:163 day(s) ago
- Updated:September 15, 2025 at 03:26 PM
Rooms and interior
- Bedrooms:4
- Total bathrooms:3
- Full bathrooms:3
- Living area:2,178 sq. ft.
Heating and cooling
- Cooling:Central Cooling
- Heating:Central, Electric
Structure and exterior
- Year built:1955
- Building area:2,178 sq. ft.
- Lot area:0.52 Acres
Schools
- High school:West
- Middle school:Bearden
- Elementary school:West Hills
Utilities
- Sewer:Public Sewer
Finances and disclosures
- Price:$549,000
- Price per sq. ft.:$252.07
New listings near 225 W Hills Rd
- New
 $135,000Active1.39 Acres
$135,000Active1.39 Acres3617 Betty Lane, Knoxville, TN 37931
MLS# 1316555Listed by: KELLER WILLIAMS SIGNATURE - New
 $298,870Active3 beds 3 baths1,381 sq. ft.
$298,870Active3 beds 3 baths1,381 sq. ft.7215 Traphill Lane, Knoxville, TN 37921
MLS# 1316571Listed by: D.R. HORTON  $432,805Pending4 beds 3 baths2,352 sq. ft.
$432,805Pending4 beds 3 baths2,352 sq. ft.1663 Hickory Meadows Drive, Knoxville, TN 37932
MLS# 1316531Listed by: REALTY EXECUTIVES ASSOCIATES $325,000Pending3 beds 2 baths1,312 sq. ft.
$325,000Pending3 beds 2 baths1,312 sq. ft.4017 Kingdom Lane Lane, Knoxville, TN 37938
MLS# 1316533Listed by: REALTY EXECUTIVES ASSOCIATES- New
 $782,126Active5 beds 4 baths3,555 sq. ft.
$782,126Active5 beds 4 baths3,555 sq. ft.1888 Hickory Reserve Rd, Knoxville, TN 37932
MLS# 1316519Listed by: REALTY EXECUTIVES ASSOCIATES - Open Sun, 6 to 8pmNew
 $345,000Active3 beds 1 baths1,467 sq. ft.
$345,000Active3 beds 1 baths1,467 sq. ft.3324 Fountain Park Blvd, Knoxville, TN 37917
MLS# 1316521Listed by: REALTY EXECUTIVES SOUTH - Coming SoonOpen Sun, 6 to 8pm
 $315,000Coming Soon2 beds 2 baths
$315,000Coming Soon2 beds 2 baths715 Cedar Lane #129, Knoxville, TN 37912
MLS# 1316522Listed by: REALTY EXECUTIVES ASSOCIATES - New
 $565,000Active4 beds 3 baths3,280 sq. ft.
$565,000Active4 beds 3 baths3,280 sq. ft.5600 Oakside Drive, Knoxville, TN 37920
MLS# 1316536Listed by: THE CARTER GROUP, EXP REALTY - Open Sun, 6 to 8pmNew
 $329,900Active3 beds 3 baths1,464 sq. ft.
$329,900Active3 beds 3 baths1,464 sq. ft.6614 Johnbo Way, Knoxville, TN 37931
MLS# 1316503Listed by: REALTY EXECUTIVES ASSOCIATES - New
 $389,000Active4 beds 2 baths1,566 sq. ft.
$389,000Active4 beds 2 baths1,566 sq. ft.5614 Wassman Rd, Knoxville, TN 37912
MLS# 1316504Listed by: GREATER IMPACT REALTY
