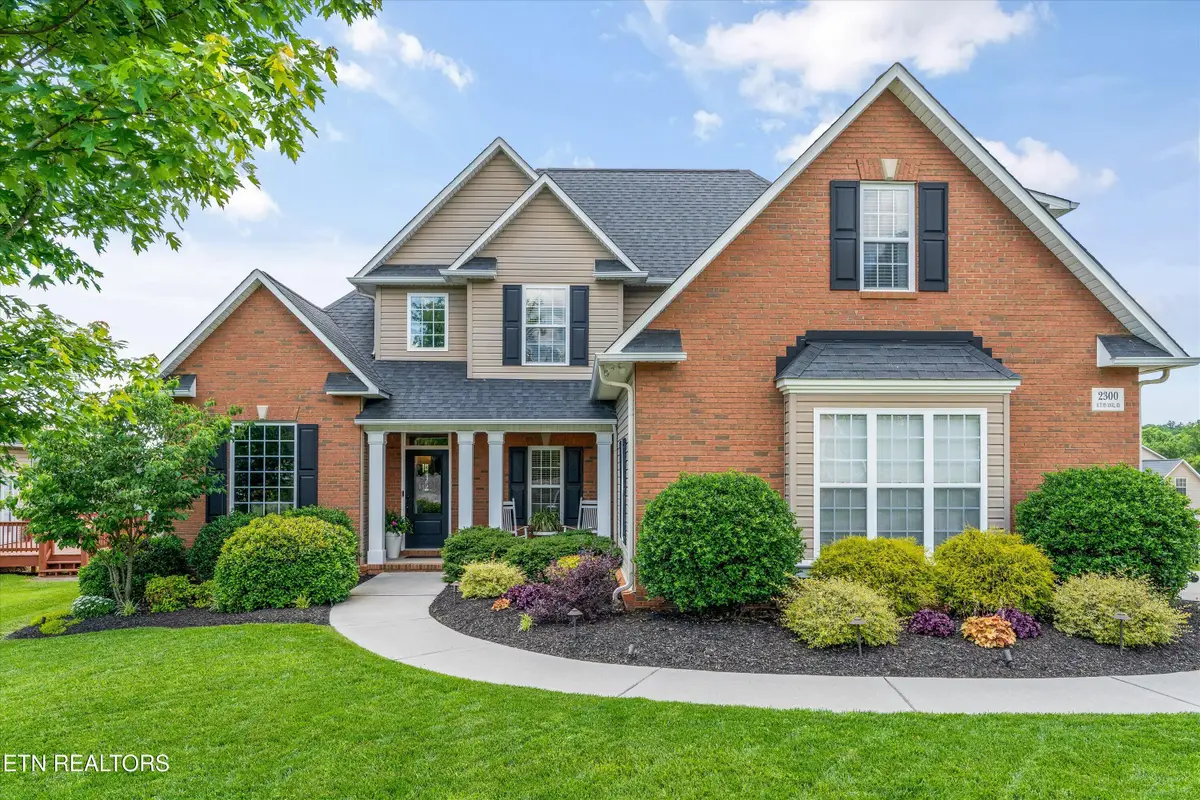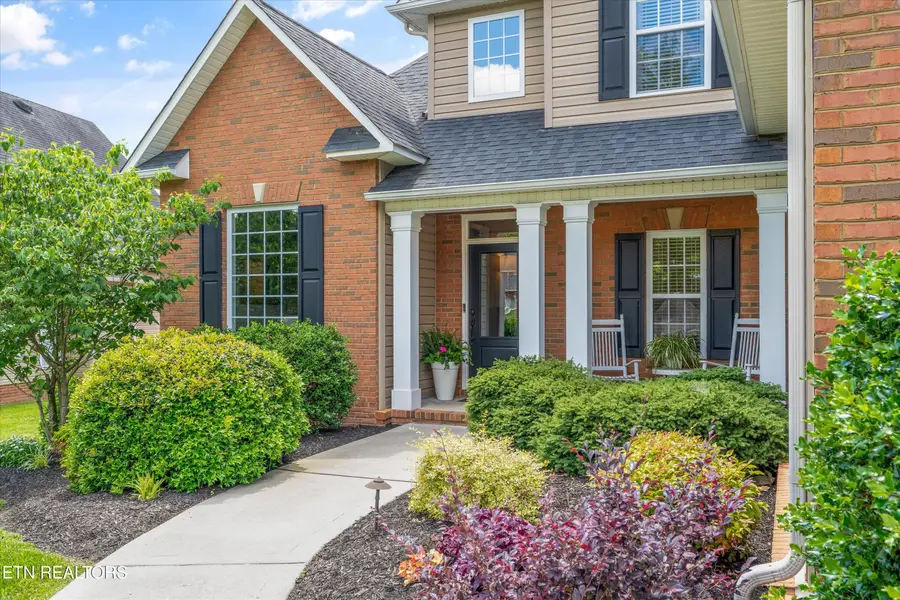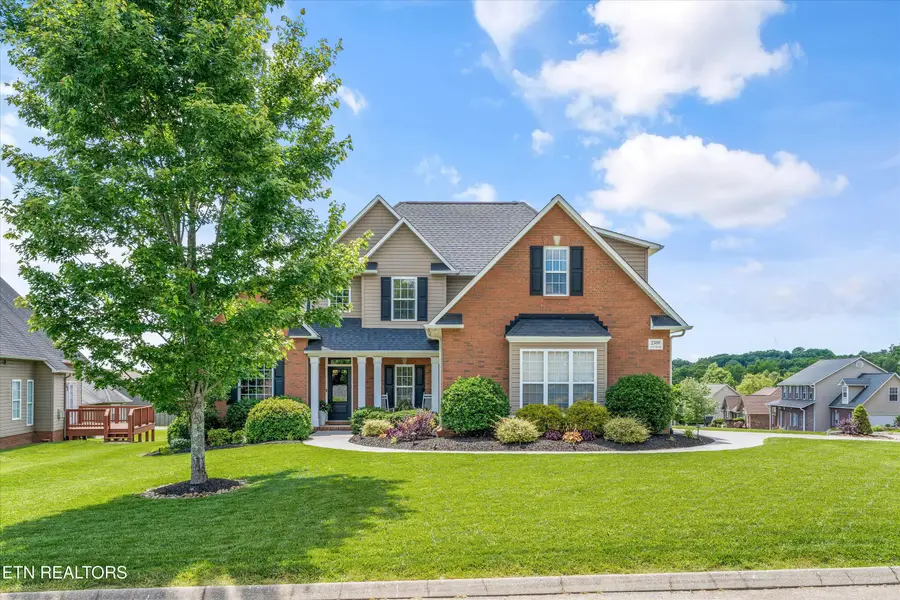2300 Autumn Knoll Drive, Knoxville, TN 37920
Local realty services provided by:Better Homes and Gardens Real Estate Gwin Realty



2300 Autumn Knoll Drive,Knoxville, TN 37920
$535,000
- 4 Beds
- 3 Baths
- 2,415 sq. ft.
- Single family
- Pending
Listed by:jordan mitchell
Office:realty executives associates
MLS#:1306312
Source:TN_KAAR
Price summary
- Price:$535,000
- Price per sq. ft.:$221.53
- Monthly HOA dues:$4.17
About this home
***Multiple Offers received - Please submit all offers by 6pm on Monday (6/30) with a response time of 9pm.***
Welcome to Twin Creek—Where Comfort Meets Convenience!
Nestled in the highly desirable Twin Creek neighborhood, this beautifully maintained 4-bedroom, 2.5-bath home offers the perfect blend of style, function, and location. Enjoy direct access to scenic walking trails that connect to French Memorial Park—ideal for daily walks, weekend picnics, and outdoor enjoyment.
The spacious main-level primary suite is a true retreat, featuring dual walk-in closets and a luxuriously updated en-suite bathroom with premium finishes. The fourth bedroom is currently being used as a bonus room, offering flexibility for a home office, media space, or guest room.
At the heart of the home, you'll find a beautifully updated kitchen complete with granite countertops and black stainless steel appliances—perfect for both everyday living and entertaining. Luxury vinyl plank flooring and tile throughout the main level provide a sleek, durable foundation.
Located in the award-winning Bonny Kate Elementary School zone, this home is a rare opportunity in one of the area's most family-friendly communities.
Contact an agent
Home facts
- Year built:2008
- Listing Id #:1306312
- Added:48 day(s) ago
- Updated:July 22, 2025 at 02:08 AM
Rooms and interior
- Bedrooms:4
- Total bathrooms:3
- Full bathrooms:2
- Half bathrooms:1
- Living area:2,415 sq. ft.
Heating and cooling
- Cooling:Attic Fan, Central Cooling
- Heating:Central, Heat Pump
Structure and exterior
- Year built:2008
- Building area:2,415 sq. ft.
- Lot area:0.32 Acres
Schools
- High school:South Doyle
- Middle school:South Doyle
- Elementary school:Bonny Kate
Utilities
- Sewer:Public Sewer
Finances and disclosures
- Price:$535,000
- Price per sq. ft.:$221.53
New listings near 2300 Autumn Knoll Drive
- New
 $270,000Active2 beds 2 baths1,343 sq. ft.
$270,000Active2 beds 2 baths1,343 sq. ft.5212 Sinclair Drive, Knoxville, TN 37914
MLS# 1312120Listed by: THE REAL ESTATE FIRM, INC. - New
 $550,000Active4 beds 3 baths2,330 sq. ft.
$550,000Active4 beds 3 baths2,330 sq. ft.3225 Oakwood Hills Lane, Knoxville, TN 37931
MLS# 1312121Listed by: WALKER REALTY GROUP, LLC - New
 $285,000Active2 beds 2 baths1,327 sq. ft.
$285,000Active2 beds 2 baths1,327 sq. ft.870 Spring Park Rd, Knoxville, TN 37914
MLS# 1312125Listed by: REALTY EXECUTIVES ASSOCIATES - New
 $292,900Active3 beds 3 baths1,464 sq. ft.
$292,900Active3 beds 3 baths1,464 sq. ft.3533 Maggie Lynn Way #11, Knoxville, TN 37921
MLS# 1312126Listed by: ELITE REALTY  $424,900Active7.35 Acres
$424,900Active7.35 Acres0 E Governor John Hwy, Knoxville, TN 37920
MLS# 2914690Listed by: DUTTON REAL ESTATE GROUP $379,900Active3 beds 3 baths2,011 sq. ft.
$379,900Active3 beds 3 baths2,011 sq. ft.7353 Sun Blossom #99, Knoxville, TN 37924
MLS# 1307924Listed by: THE GROUP REAL ESTATE BROKERAGE- New
 $549,950Active3 beds 3 baths2,100 sq. ft.
$549,950Active3 beds 3 baths2,100 sq. ft.7520 Millertown Pike, Knoxville, TN 37924
MLS# 1312094Listed by: REALTY EXECUTIVES ASSOCIATES  $369,900Active3 beds 2 baths1,440 sq. ft.
$369,900Active3 beds 2 baths1,440 sq. ft.0 Sun Blossom Lane #117, Knoxville, TN 37924
MLS# 1309883Listed by: THE GROUP REAL ESTATE BROKERAGE $450,900Active3 beds 3 baths1,597 sq. ft.
$450,900Active3 beds 3 baths1,597 sq. ft.7433 Sun Blossom Lane, Knoxville, TN 37924
MLS# 1310031Listed by: THE GROUP REAL ESTATE BROKERAGE- New
 $359,900Active3 beds 2 baths1,559 sq. ft.
$359,900Active3 beds 2 baths1,559 sq. ft.4313 NW Holiday Blvd, Knoxville, TN 37921
MLS# 1312081Listed by: SOUTHERN CHARM HOMES
