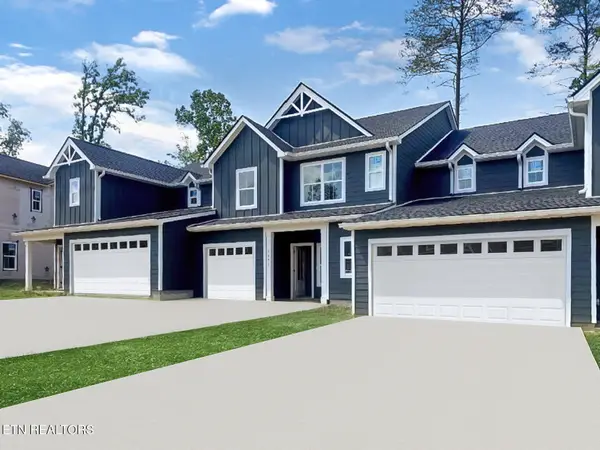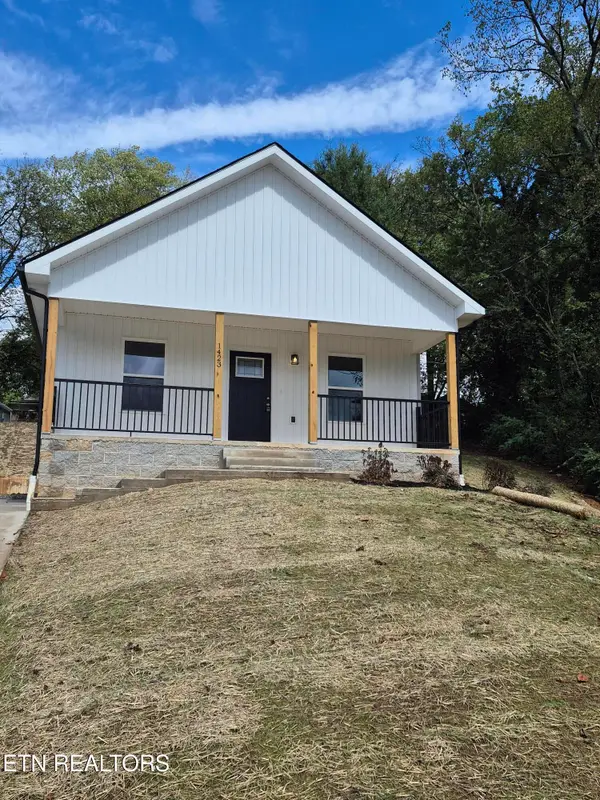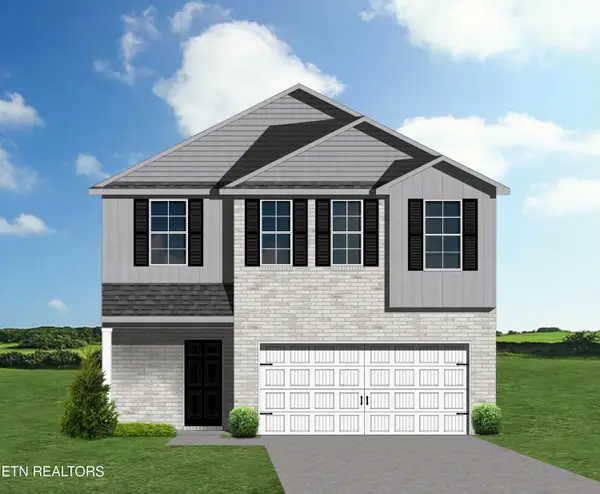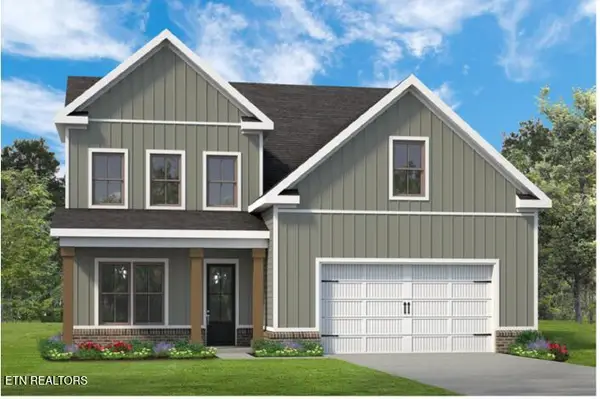2306 Clover Vine Rd, Knoxville, TN 37931
Local realty services provided by:Better Homes and Gardens Real Estate Gwin Realty
2306 Clover Vine Rd,Knoxville, TN 37931
$427,200
- 3 Beds
- 2 Baths
- 1,970 sq. ft.
- Single family
- Active
Listed by:robert may
Office:slyman real estate
MLS#:1308835
Source:TN_KAAR
Price summary
- Price:$427,200
- Price per sq. ft.:$216.85
About this home
Stunning Ashford with a Bonus in Sought-After Hattie's Place - Immaculate, Elegant, and Ideally Located. Welcome to your next home in the highly desirable Hattie's Place community—a rare opportunity to own a meticulously maintained Ashford with Bonus floor plan that blends comfort, elegance, and smart living. Built in 2019 and offering over 1,900 square feet of thoughtfully designed space, this home is perfectly situated just minutes from West Knoxville, all while benefiting from county-only taxes.
From the moment you enter, you'll notice the elevated finishes: luxury vinyl plank flooring, double crown molding, and granite countertops that accent a kitchen built for both everyday living and effortless entertaining. The open-concept layout flows seamlessly through a spacious living and dining area into a versatile enclosed patio—ideal for morning coffee, reading year-round, or winding down in the evening.
This home offers 3 bedrooms and 2 full bathrooms, including a luxurious ensuite primary retreat featuring a $18K renovated bath, a generous walk-in closet, and serene views of the beautifully landscaped backyard. Professionally designed and maintained, the outdoor space is both functional and inviting—perfect for gatherings, celebrations, or quiet moments of relaxation.
Additional highlights include: Bonus room with flexible use potential (office, gym, guest space); Exceptional storage throughout; Oversized two-car garage; Quiet, well-kept neighborhood with excellent curb appeal.
This home is a true gem—combining modern design, move-in readiness, and a location that offers convenience without compromise. Don't miss your chance to own in Hattie's Place. Schedule your showing today!
Contact an agent
Home facts
- Year built:2019
- Listing ID #:1308835
- Added:70 day(s) ago
- Updated:September 20, 2025 at 05:34 PM
Rooms and interior
- Bedrooms:3
- Total bathrooms:2
- Full bathrooms:2
- Living area:1,970 sq. ft.
Heating and cooling
- Cooling:Central Cooling
- Heating:Central, Electric, Forced Air, Heat Pump
Structure and exterior
- Year built:2019
- Building area:1,970 sq. ft.
- Lot area:0.2 Acres
Schools
- High school:Karns
- Middle school:Karns
- Elementary school:Karns Primary
Utilities
- Sewer:Public Sewer
Finances and disclosures
- Price:$427,200
- Price per sq. ft.:$216.85
New listings near 2306 Clover Vine Rd
 $359,900Active4 beds 3 baths1,882 sq. ft.
$359,900Active4 beds 3 baths1,882 sq. ft.7387 Sun Blossom Lane #100, Knoxville, TN 37924
MLS# 1307914Listed by: THE GROUP REAL ESTATE BROKERAGE $450,900Active3 beds 3 baths1,597 sq. ft.
$450,900Active3 beds 3 baths1,597 sq. ft.7433 Sun Blossom Lane #301, Knoxville, TN 37924
MLS# 1310031Listed by: THE GROUP REAL ESTATE BROKERAGE- Coming Soon
 $289,000Coming Soon3 beds 2 baths
$289,000Coming Soon3 beds 2 baths1423 Nolan Ave, Knoxville, TN 37921
MLS# 1316457Listed by: SCENIC VIEW REALTY OF KNOXVILL - New
 $434,472Active4 beds 3 baths2,289 sq. ft.
$434,472Active4 beds 3 baths2,289 sq. ft.1505 Hickory Meadows Drive, Knoxville, TN 37932
MLS# 1316606Listed by: REALTY EXECUTIVES ASSOCIATES  $379,900Pending3 beds 3 baths2,011 sq. ft.
$379,900Pending3 beds 3 baths2,011 sq. ft.7353 Sun Blossom #114, Knoxville, TN 37924
MLS# 1307924Listed by: THE GROUP REAL ESTATE BROKERAGE $605,000Pending4 beds 3 baths2,941 sq. ft.
$605,000Pending4 beds 3 baths2,941 sq. ft.11600 Mount Leconte Drive, Knoxville, TN 37932
MLS# 1316587Listed by: WOODY CREEK REALTY, LLC- New
 $298,870Active3 beds 3 baths1,381 sq. ft.
$298,870Active3 beds 3 baths1,381 sq. ft.7223 Traphill Lane, Knoxville, TN 37921
MLS# 1316572Listed by: D.R. HORTON - New
 $294,760Active3 beds 3 baths1,381 sq. ft.
$294,760Active3 beds 3 baths1,381 sq. ft.7217 Traphill Lane, Knoxville, TN 37921
MLS# 1316573Listed by: D.R. HORTON - New
 $294,760Active3 beds 3 baths1,381 sq. ft.
$294,760Active3 beds 3 baths1,381 sq. ft.7219 Traphill Lane, Knoxville, TN 37921
MLS# 1316575Listed by: D.R. HORTON - New
 $294,760Active3 beds 3 baths1,381 sq. ft.
$294,760Active3 beds 3 baths1,381 sq. ft.7221 Traphill Lane, Knoxville, TN 37921
MLS# 1316577Listed by: D.R. HORTON
