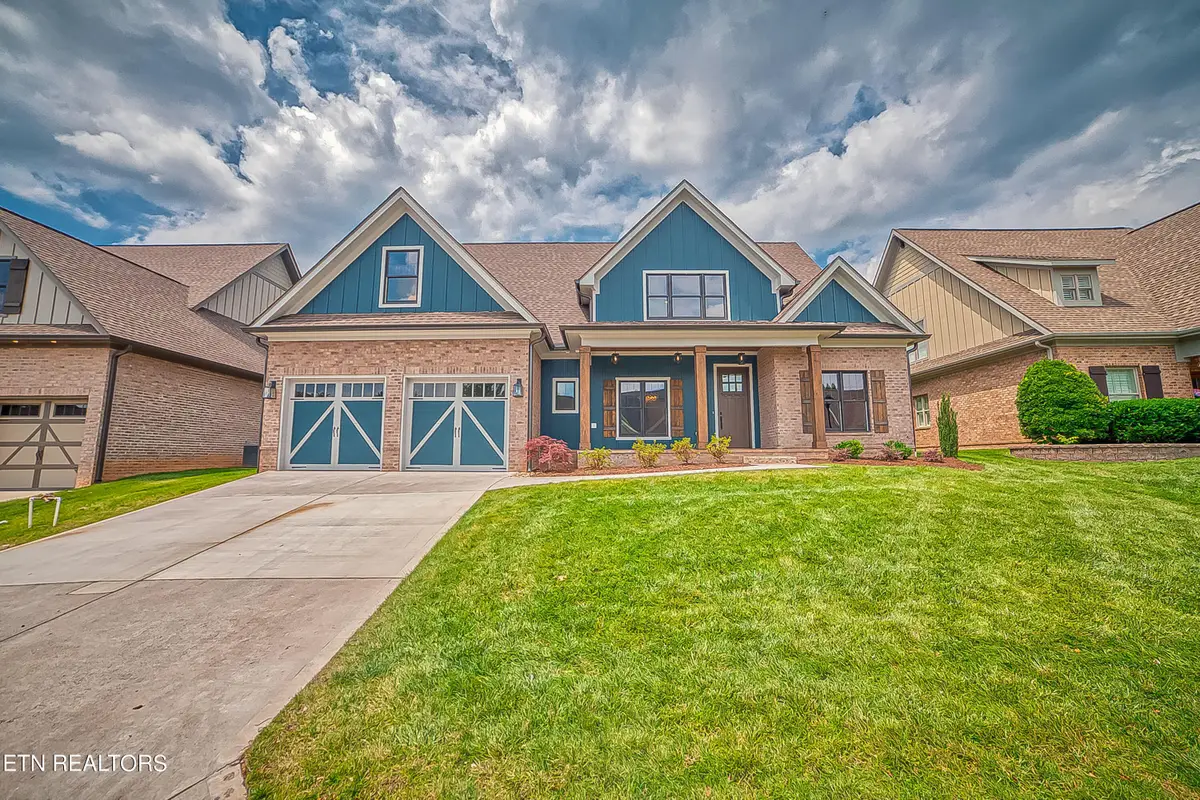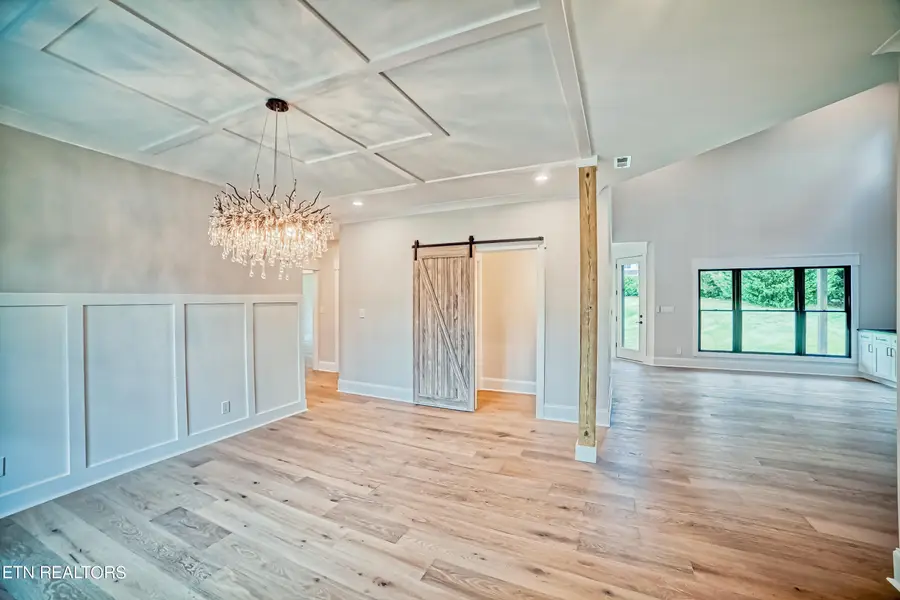2323 Misty Mountain Circle, Knoxville, TN 37932
Local realty services provided by:Better Homes and Gardens Real Estate Jackson Realty



2323 Misty Mountain Circle,Knoxville, TN 37932
$995,000
- 4 Beds
- 3 Baths
- 3,319 sq. ft.
- Single family
- Active
Listed by:jamie c smith
Office:keller williams west knoxville
MLS#:1268168
Source:TN_KAAR
Price summary
- Price:$995,000
- Price per sq. ft.:$299.79
- Monthly HOA dues:$80
About this home
Welcome to your dream home in the prestigious Covered Bridge of Hardin Valley community in Knoxville, Tennessee! This exquisite, newly built luxury residence boasts over 3,500 square feet of living space, featuring 4 bedrooms and 2.5 bathrooms, perfect for modern living and entertaining.
As you enter, you are greeted by flowing hardwood floors that extend throughout the main level. The grand living room impresses with its soaring 20' ceilings and a stunning gas fireplace adorned with custom floor-to-ceiling trim work. The large, open kitchen is a chef's delight, equipped with chef style stainless appliances, a spacious island and a breakfast eat-in area. Additionally, the main level includes a formal dining room, an office and a luxurious master suite with a spa-like ensuite bath featuring a big tile walk-in shower, dual sink vanity, and a relaxing soaking tub.
Upstairs, you'll find two generously sized bedrooms with walk-in closets, a convenient Jack and Jill bathroom, and an oversized fourth bedroom/bonus room, offering ample space for family and guests.
This home is designed with energy-saving construction, including spray foam walls and roof deck, all LED lighting, and a high-efficiency HVAC system, significantly reducing utility bills by over aprroximately 50% compared to other standard built homes.
The Covered Bridge community offers an array of amenities, including a clubhouse with a pool, a large park, and miles of walking trails. Experience the perfect blend of luxury, comfort, and convenience in this stunning new home.
Don't miss the opportunity to make this exceptional property your own! Contact us today to schedule a private tour!
Contact an agent
Home facts
- Year built:2024
- Listing Id #:1268168
- Added:409 day(s) ago
- Updated:July 20, 2025 at 02:32 PM
Rooms and interior
- Bedrooms:4
- Total bathrooms:3
- Full bathrooms:2
- Half bathrooms:1
- Living area:3,319 sq. ft.
Heating and cooling
- Cooling:Central Cooling
- Heating:Electric, Heat Pump
Structure and exterior
- Year built:2024
- Building area:3,319 sq. ft.
- Lot area:0.22 Acres
Schools
- High school:Hardin Valley Academy
- Middle school:Hardin Valley
- Elementary school:Hardin Valley
Utilities
- Sewer:Public Sewer
Finances and disclosures
- Price:$995,000
- Price per sq. ft.:$299.79
New listings near 2323 Misty Mountain Circle
- New
 $270,000Active2 beds 2 baths1,343 sq. ft.
$270,000Active2 beds 2 baths1,343 sq. ft.5212 Sinclair Drive, Knoxville, TN 37914
MLS# 1312120Listed by: THE REAL ESTATE FIRM, INC. - New
 $550,000Active4 beds 3 baths2,330 sq. ft.
$550,000Active4 beds 3 baths2,330 sq. ft.3225 Oakwood Hills Lane, Knoxville, TN 37931
MLS# 1312121Listed by: WALKER REALTY GROUP, LLC - New
 $285,000Active2 beds 2 baths1,327 sq. ft.
$285,000Active2 beds 2 baths1,327 sq. ft.870 Spring Park Rd, Knoxville, TN 37914
MLS# 1312125Listed by: REALTY EXECUTIVES ASSOCIATES - New
 $292,900Active3 beds 3 baths1,464 sq. ft.
$292,900Active3 beds 3 baths1,464 sq. ft.3533 Maggie Lynn Way #11, Knoxville, TN 37921
MLS# 1312126Listed by: ELITE REALTY  $424,900Active7.35 Acres
$424,900Active7.35 Acres0 E Governor John Hwy, Knoxville, TN 37920
MLS# 2914690Listed by: DUTTON REAL ESTATE GROUP $379,900Active3 beds 3 baths2,011 sq. ft.
$379,900Active3 beds 3 baths2,011 sq. ft.7353 Sun Blossom #99, Knoxville, TN 37924
MLS# 1307924Listed by: THE GROUP REAL ESTATE BROKERAGE- New
 $549,950Active3 beds 3 baths2,100 sq. ft.
$549,950Active3 beds 3 baths2,100 sq. ft.7520 Millertown Pike, Knoxville, TN 37924
MLS# 1312094Listed by: REALTY EXECUTIVES ASSOCIATES  $369,900Active3 beds 2 baths1,440 sq. ft.
$369,900Active3 beds 2 baths1,440 sq. ft.0 Sun Blossom Lane #117, Knoxville, TN 37924
MLS# 1309883Listed by: THE GROUP REAL ESTATE BROKERAGE $450,900Active3 beds 3 baths1,597 sq. ft.
$450,900Active3 beds 3 baths1,597 sq. ft.7433 Sun Blossom Lane, Knoxville, TN 37924
MLS# 1310031Listed by: THE GROUP REAL ESTATE BROKERAGE- New
 $359,900Active3 beds 2 baths1,559 sq. ft.
$359,900Active3 beds 2 baths1,559 sq. ft.4313 NW Holiday Blvd, Knoxville, TN 37921
MLS# 1312081Listed by: SOUTHERN CHARM HOMES
