2333 Thorn Grove Pike, Knoxville, TN 37914
Local realty services provided by:Better Homes and Gardens Real Estate Gwin Realty
2333 Thorn Grove Pike,Knoxville, TN 37914
$350,000
- 4 Beds
- 2 Baths
- 1,904 sq. ft.
- Single family
- Active
Listed by: ab baah
Office: realty executives associates
MLS#:1311976
Source:TN_KAAR
Price summary
- Price:$350,000
- Price per sq. ft.:$183.82
About this home
Room to Live, Work, and Create—All on One Level
This well-maintained 4-bedroom, 2-bath home offers functional living in a convenient Knoxville location, spacious rooms, with versatile, bonus space and a detached garage workshop. Outside, you'll find a detached garage workshop, continuous gutters, and stone accents at the home's base for lasting curb appeal. Recent updates include new carpet, HVAC, water heater, and modern fixtures, ensuring the property is move-in ready.
The home's oversized living area makes a strong first impression, with segmentation open layout with space for multiple seating arrangements, entertainment setups, or large gatherings. Natural light fills the room, enhancing its welcoming feel, while the generous footprint transitions easily into the large galley kitchen. This kitchen offers abundant workspace with the potential for future expansion and connects directly to a dining area designed to accommodate at least eight people, making it ideal for both everyday meals and hosting.
The well-planned footprint transitions easily into the large galley kitchen. This kitchen offers abundant workspace with the potential for future expansion and connects directly to a dining area designed to accommodate at least eight people. From the dining area, glass doors open to a private wraparound deck that spans the length of the home and extends around the side, creating a seamless indoor-outdoor connection for entertaining or relaxing. Off the opposite side of the kitchen, a substantial bonus room—approximately 300 square feet—features its own direct outdoor access and offers versatile possibilities as a guest suite, multiple home offices, or a dedicated recreation space.
A wide hallway connects the living areas to the bedrooms, with generous closet storage. The primary suite includes a private ensuite bath with a tub-shower combo, while the additional bedrooms are served by a full guest bath that also houses an oversized laundry closet for maximum efficiency. All bedrooms feature large picture windows, spacious closets, and brand-new carpet, with sustainable LVP flooring in all gathering areas.
The .35-acre lot provides ample outdoor space for gardening, creating a private backyard retreat, or adding functional features such as a storage building or expanded parking. Its manageable size allows for easy upkeep while still offering enough room for outdoor entertaining or recreational space.
For outdoor enjoyment just minutes from home, families and fitness-minded residents can take advantage of Ijams Nature Center featuring over 10 miles of trails and a quarry. World's Fair Park - Located downtown, and Volunteer Landing Riverfront.
Located with easy access to the University of Tennessee, UT Hospital, downtown Knoxville, Sevierville, Gatlinburg, and major shopping and dining corridors, this home offers both comfort and connectivity. Schedule your showing today!
Contact an agent
Home facts
- Year built:1985
- Listing ID #:1311976
- Added:138 day(s) ago
- Updated:December 30, 2025 at 07:11 PM
Rooms and interior
- Bedrooms:4
- Total bathrooms:2
- Full bathrooms:2
- Living area:1,904 sq. ft.
Heating and cooling
- Cooling:Central Cooling
- Heating:Central, Electric
Structure and exterior
- Year built:1985
- Building area:1,904 sq. ft.
- Lot area:0.35 Acres
Schools
- High school:Carter
- Middle school:Chilhowee
- Elementary school:Sunnyview
Utilities
- Sewer:Public Sewer
Finances and disclosures
- Price:$350,000
- Price per sq. ft.:$183.82
New listings near 2333 Thorn Grove Pike
- New
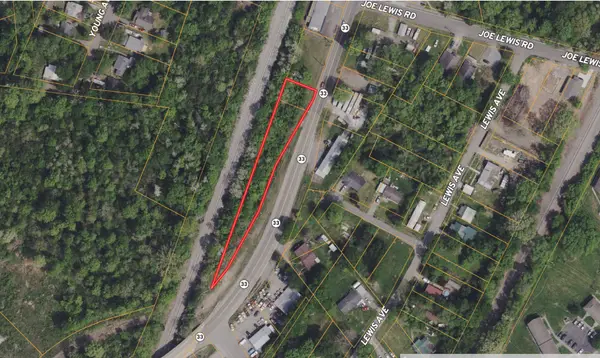 $34,999Active0.74 Acres
$34,999Active0.74 Acres1453 Maryville Pike, Knoxville, TN 37920
MLS# 3069771Listed by: PLATLABS, LLC - New
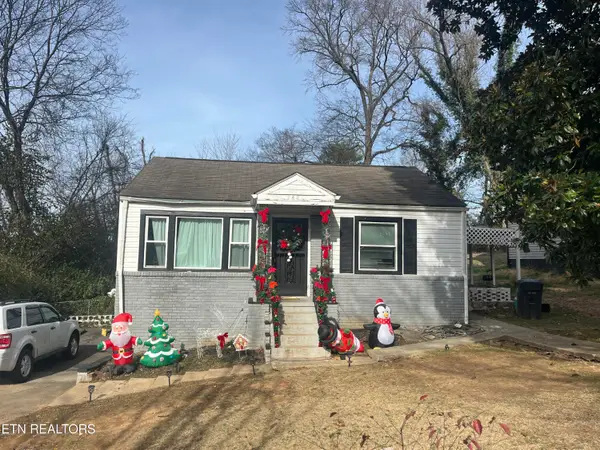 $179,900Active2 beds 1 baths780 sq. ft.
$179,900Active2 beds 1 baths780 sq. ft.3407 Skyline Drive, Knoxville, TN 37914
MLS# 1325033Listed by: PWA PROPERTIES 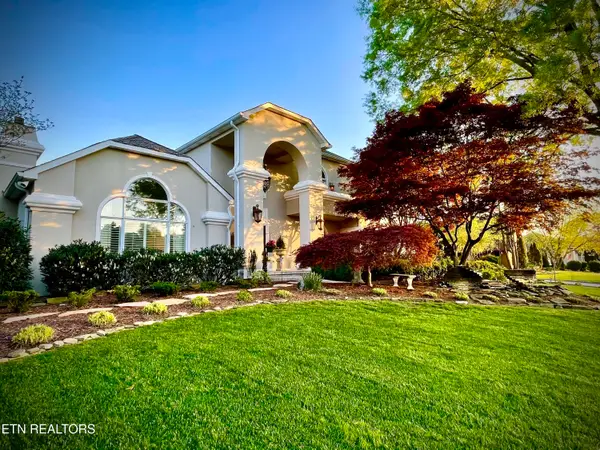 $2,250,000Pending4 beds 4 baths5,958 sq. ft.
$2,250,000Pending4 beds 4 baths5,958 sq. ft.3504 Riveredge Circle, Knoxville, TN 37920
MLS# 1325023Listed by: KELLER WILLIAMS SIGNATURE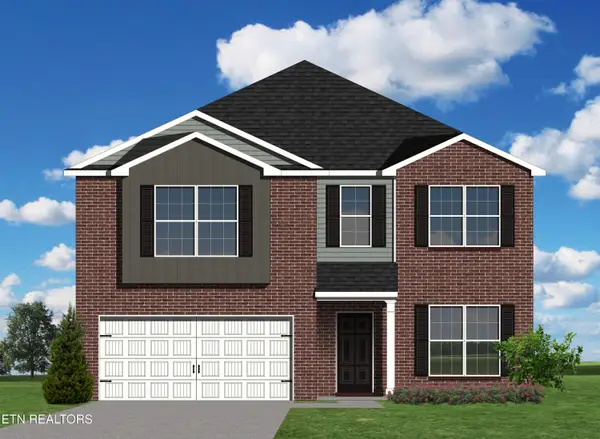 $472,778Pending4 beds 3 baths2,519 sq. ft.
$472,778Pending4 beds 3 baths2,519 sq. ft.12378 Sweet Maple Lane, Knoxville, TN 37932
MLS# 1325012Listed by: REALTY EXECUTIVES ASSOCIATES- New
 $130,000Active3 beds 1 baths1,250 sq. ft.
$130,000Active3 beds 1 baths1,250 sq. ft.204 Hillview Ave, Knoxville, TN 37914
MLS# 3068729Listed by: EXP REALTY - New
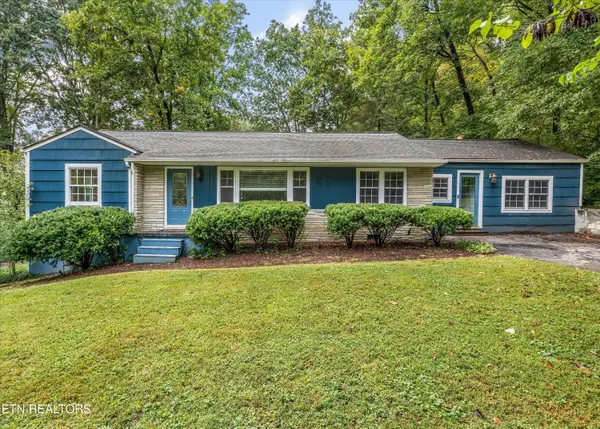 $355,000Active3 beds 2 baths1,847 sq. ft.
$355,000Active3 beds 2 baths1,847 sq. ft.5415 Lynnette Rd, Knoxville, TN 37918
MLS# 1324991Listed by: KELLER WILLIAMS WEST KNOXVILLE - Open Tue, 7 to 11pmNew
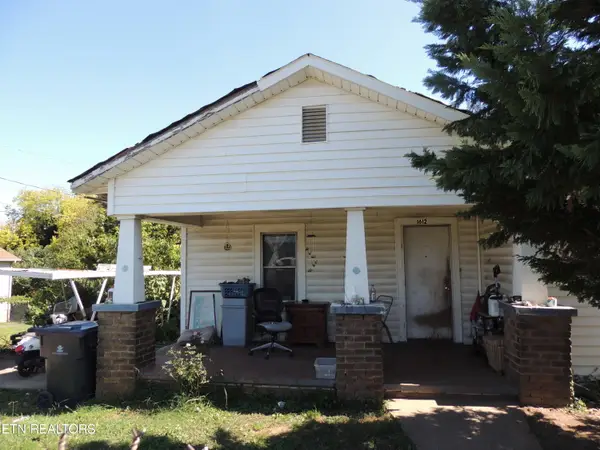 $125,000Active3 beds 1 baths1,212 sq. ft.
$125,000Active3 beds 1 baths1,212 sq. ft.1612 Vermont Ave, Knoxville, TN 37921
MLS# 1324998Listed by: REMAX PREFERRED PROPERTIES, IN - New
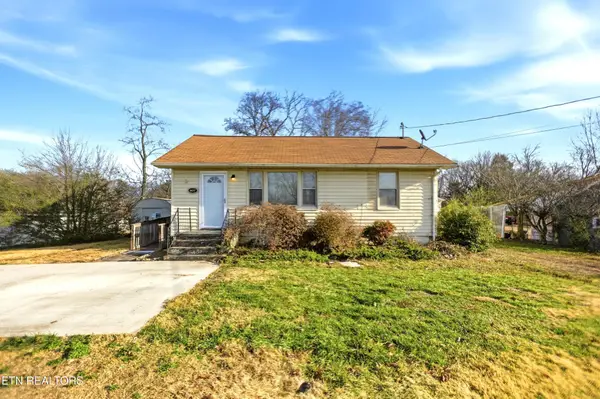 $214,900Active2 beds 1 baths770 sq. ft.
$214,900Active2 beds 1 baths770 sq. ft.407 Oakcrest Rd, Knoxville, TN 37912
MLS# 3069339Listed by: ELITE REALTY - New
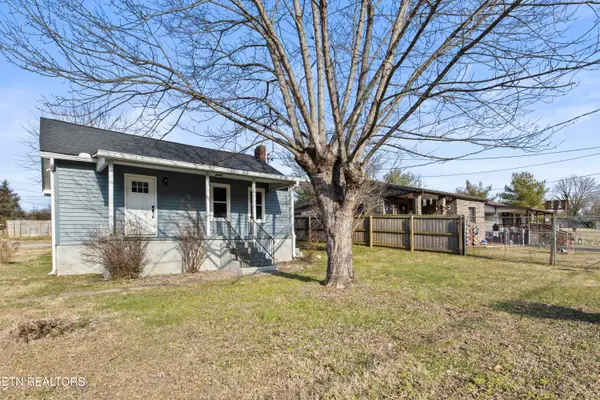 $225,000Active2 beds 1 baths728 sq. ft.
$225,000Active2 beds 1 baths728 sq. ft.411 Forestal Drive, Knoxville, TN 37918
MLS# 1324971Listed by: REALTY EXECUTIVES ASSOCIATES 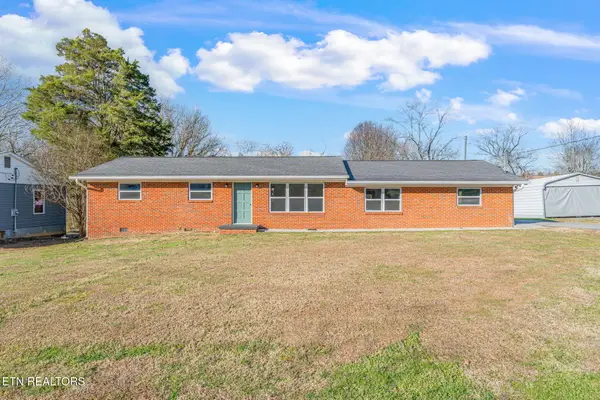 $295,000Pending3 beds 2 baths1,376 sq. ft.
$295,000Pending3 beds 2 baths1,376 sq. ft.309 Lyke Rd, Knoxville, TN 37924
MLS# 1324967Listed by: REALTY EXECUTIVES ASSOCIATES
