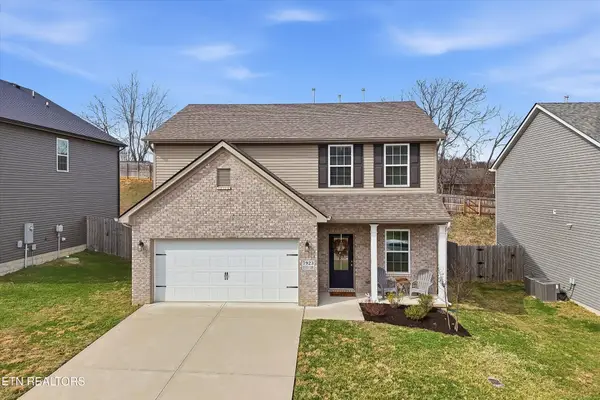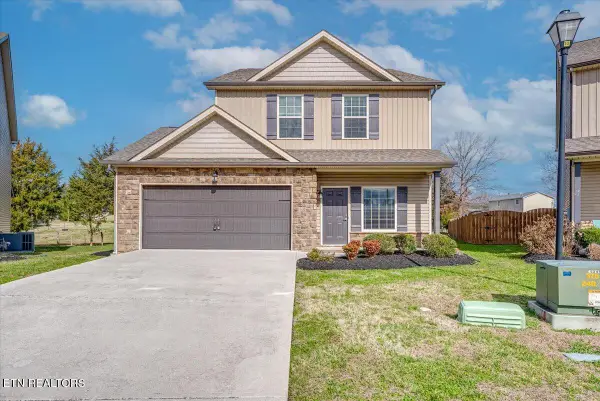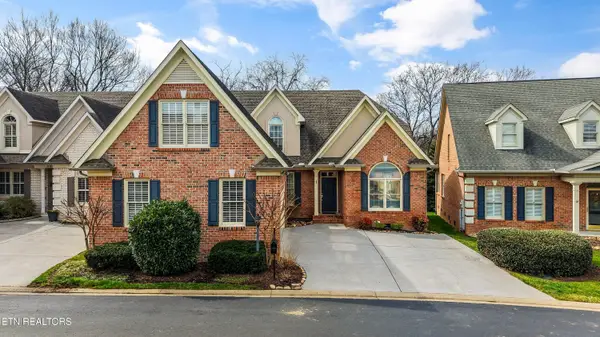234 Cedar Ave, Knoxville, TN 37917
Local realty services provided by:Better Homes and Gardens Real Estate Jackson Realty
234 Cedar Ave,Knoxville, TN 37917
$372,711
- 4 Beds
- 2 Baths
- 2,008 sq. ft.
- Single family
- Active
Listed by: nicole brown, josh belcher
Office: keller williams signature
MLS#:1295757
Source:TN_KAAR
Price summary
- Price:$372,711
- Price per sq. ft.:$185.61
About this home
Location, location, location! 8 minutes from the University of Tennessee, downtown Knoxville's vibrant restaurants, trendy boutiques, and thriving arts scene along with easy access to I-40, I-640, and I-275. This charming and spacious craftsman style home offers the perfect blend of historic charm and modern upgrades.
Step inside from the charming covered porch to find waterproof luxury vinyl plank flooring throughout the main level, where the open-concept kitchen, dining, and living areas create a bright and inviting atmosphere. The cozy sealed fireplace adds a touch of character, maintaining the charm of the original home. The primary suite and an additional bedroom are conveniently located downstairs, along with a laundry nook just off the kitchen while the remaining bedrooms are carpeted upstairs.
The exterior-access basement area offers two separate spaces—perfect for extra storage! Major updates include a roof, furnace, and fence—all less than 5 years old! Don't miss the opportunity to own a piece of Knoxville charm.
Contact an agent
Home facts
- Year built:1899
- Listing ID #:1295757
- Added:329 day(s) ago
- Updated:February 18, 2026 at 03:25 PM
Rooms and interior
- Bedrooms:4
- Total bathrooms:2
- Full bathrooms:2
- Rooms Total:10
- Flooring:Carpet, Laminate, Tile, Vinyl
- Basement:Yes
- Living area:2,008 sq. ft.
Heating and cooling
- Cooling:Central Cooling
- Heating:Central
Structure and exterior
- Year built:1899
- Building area:2,008 sq. ft.
- Lot area:0.17 Acres
- Architectural Style:Craftsman
- Construction Materials:Brick
Schools
- High school:Fulton
- Middle school:Whittle Springs
- Elementary school:Christenberry
Utilities
- Sewer:Public Sewer
Finances and disclosures
- Price:$372,711
- Price per sq. ft.:$185.61
New listings near 234 Cedar Ave
- New
 $375,000Active3 beds 3 baths2,052 sq. ft.
$375,000Active3 beds 3 baths2,052 sq. ft.7923 Beeler Farms Lane, Knoxville, TN 37918
MLS# 3135785Listed by: YOUNG MARKETING GROUP, REALTY EXECUTIVES - New
 $299,999Active3 beds 2 baths1,245 sq. ft.
$299,999Active3 beds 2 baths1,245 sq. ft.212 Avenue C, Knoxville, TN 37920
MLS# 3093401Listed by: REAL BROKER - New
 $199,900Active1.07 Acres
$199,900Active1.07 AcresLot 1, Dogwood Rd, Knoxville, TN 37931
MLS# 1330601Listed by: REALTY EXECUTIVES ASSOCIATES - New
 $450,000Active3 beds 3 baths2,360 sq. ft.
$450,000Active3 beds 3 baths2,360 sq. ft.5904 Savant Lane, Knoxville, TN 37918
MLS# 1330610Listed by: REALTY EXECUTIVES KNOX VALLEY - New
 $105,000Active4 beds 2 baths1,344 sq. ft.
$105,000Active4 beds 2 baths1,344 sq. ft.6818 Tindell Lane, Knoxville, TN 37918
MLS# 1330587Listed by: CAPSTONE REALTY GROUP - New
 $449,000Active3 beds 2 baths1,700 sq. ft.
$449,000Active3 beds 2 baths1,700 sq. ft.2638 Sherwin Rd, Knoxville, TN 37931
MLS# 1330589Listed by: REAL ESTATE CONCEPTS - New
 $480,000Active3 beds 3 baths2,085 sq. ft.
$480,000Active3 beds 3 baths2,085 sq. ft.1644 Silver Spur Lane, Knoxville, TN 37932
MLS# 1330592Listed by: REALTY EXECUTIVES ASSOCIATES - New
 $650,000Active3 beds 2 baths1,260 sq. ft.
$650,000Active3 beds 2 baths1,260 sq. ft.116 S Gay St #407, Knoxville, TN 37902
MLS# 1330595Listed by: TERMINUS REAL ESTATE, INC. - Coming Soon
 $749,000Coming Soon3 beds 3 baths
$749,000Coming Soon3 beds 3 baths1111 Highgrove Garden Way, Knoxville, TN 37922
MLS# 1330596Listed by: REALTY EXECUTIVES ASSOCIATES - New
 $250,000Active7.23 Acres
$250,000Active7.23 Acres0 Pine Grove Rd, Knoxville, TN 37914
MLS# 1330597Listed by: KELLER WILLIAMS REALTY

