239 Eclipse Lane, Knoxville, TN 37924
Local realty services provided by:Better Homes and Gardens Real Estate Gwin Realty
239 Eclipse Lane,Knoxville, TN 37924
$320,000
- 4 Beds
- 2 Baths
- 1,764 sq. ft.
- Single family
- Pending
Listed by:kiley parker
Office:engel & volkers knoxville
MLS#:1316050
Source:TN_KAAR
Price summary
- Price:$320,000
- Price per sq. ft.:$181.41
- Monthly HOA dues:$29.17
About this home
Priced to Sell! Welcome home to this charming ranch-style home with no-step entry and a spacious, inviting layout. From the moment you step into the wide entryway, you'll feel the thoughtful design that makes everyday living effortless. The open-concept kitchen shines with a large island, walk-in pantry, and stainless steel Whirlpool appliances�all overlooking the dining and living areas. A covered patio with shades and a fenced backyard create the perfect spot to relax or entertain. Upgrades include subway tile backsplash, reverse osmosis water filtration system and Samsung Bespoke Refrigerator.
The private primary suite offers a walk-in closet, generous bathroom, and extra storage, while three additional bedrooms provide flexibility for family, guests, or a home office. High ceilings, shaker cabinetry, solid surface countertops, Moen fixtures, Mohawk flooring, LED lighting, and architectural shingles add style and quality throughout. Hardwood floors adorn entire home except bathrooms.
The sellers are relocating for work, giving you the opportunity to make this well-cared-for home your own. Move right in and start creating memories in a space designed for comfort, connection, and everyday ease.
Contact an agent
Home facts
- Year built:2023
- Listing ID #:1316050
- Added:5 day(s) ago
- Updated:September 23, 2025 at 02:12 AM
Rooms and interior
- Bedrooms:4
- Total bathrooms:2
- Full bathrooms:2
- Living area:1,764 sq. ft.
Heating and cooling
- Cooling:Central Cooling
- Heating:Central, Electric
Structure and exterior
- Year built:2023
- Building area:1,764 sq. ft.
- Lot area:0.12 Acres
Schools
- High school:Carter
- Middle school:Carter
- Elementary school:Sunnyview
Utilities
- Sewer:Public Sewer
Finances and disclosures
- Price:$320,000
- Price per sq. ft.:$181.41
New listings near 239 Eclipse Lane
- Open Sun, 6 to 8pmNew
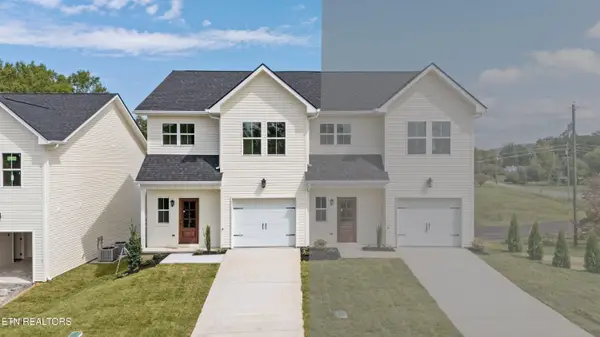 $329,900Active3 beds 3 baths1,464 sq. ft.
$329,900Active3 beds 3 baths1,464 sq. ft.6614 Johnbo Way, Knoxville, TN 37931
MLS# 1316503Listed by: REALTY EXECUTIVES ASSOCIATES - New
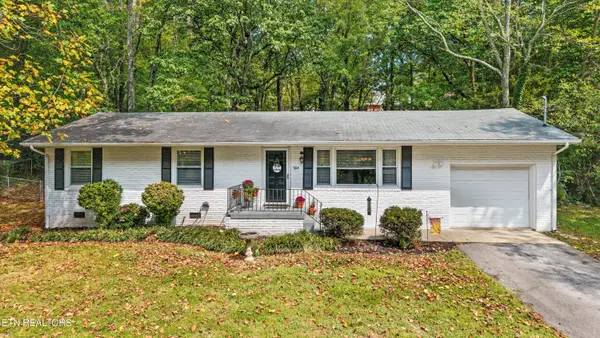 $389,000Active4 beds 2 baths1,566 sq. ft.
$389,000Active4 beds 2 baths1,566 sq. ft.5614 Wassman Rd, Knoxville, TN 37912
MLS# 1316504Listed by: GREATER IMPACT REALTY - Coming Soon
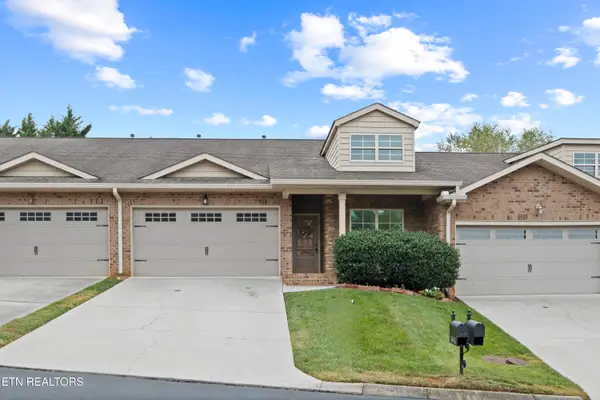 $350,000Coming Soon2 beds 2 baths
$350,000Coming Soon2 beds 2 baths8446 Milano Way, Knoxville, TN 37923
MLS# 1316508Listed by: REALTY EXECUTIVES ASSOCIATES - Open Sun, 6 to 8pmNew
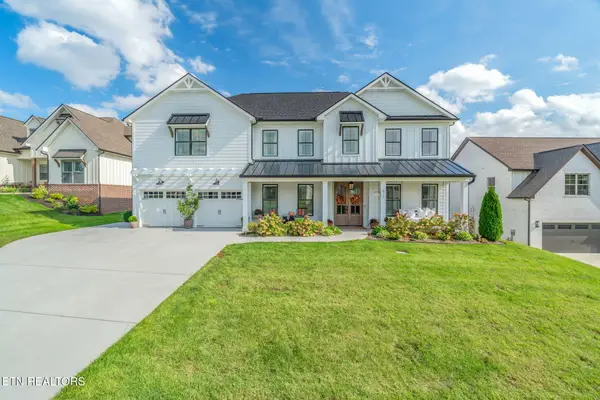 $946,000Active5 beds 4 baths3,459 sq. ft.
$946,000Active5 beds 4 baths3,459 sq. ft.612 Little Turkey Lane, Knoxville, TN 37934
MLS# 1316493Listed by: KELLER WILLIAMS SIGNATURE - Coming SoonOpen Sun, 6 to 8pm
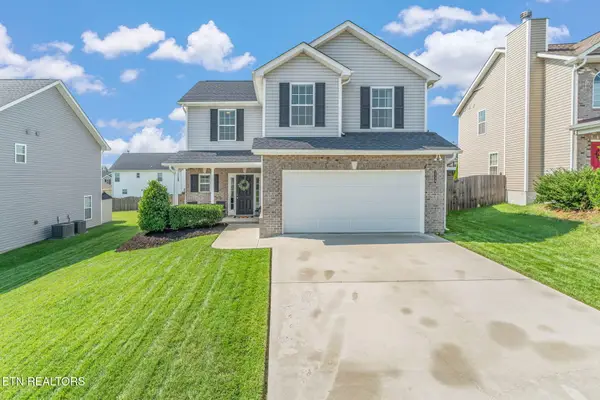 $350,000Coming Soon3 beds 3 baths
$350,000Coming Soon3 beds 3 baths2729 Wild Ginger Lane, Knoxville, TN 37924
MLS# 1316494Listed by: KELLER WILLIAMS REALTY - New
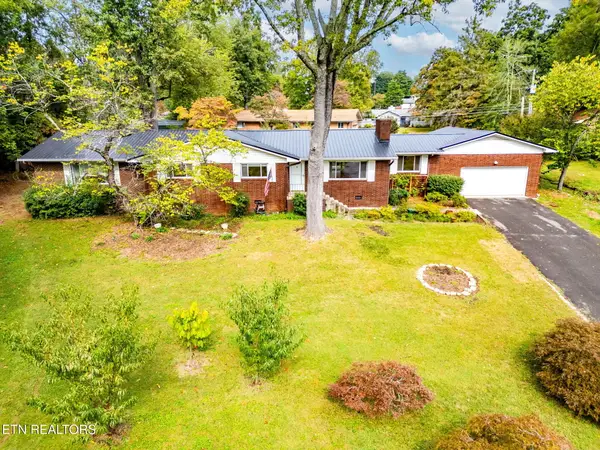 $580,000Active3 beds 4 baths3,113 sq. ft.
$580,000Active3 beds 4 baths3,113 sq. ft.6817 Haverhill Drive, Knoxville, TN 37909
MLS# 1316495Listed by: BHHS DEAN-SMITH REALTY - New
 $395,000Active4 beds 3 baths2,672 sq. ft.
$395,000Active4 beds 3 baths2,672 sq. ft.2338 Mccampbell Wells Way, Knoxville, TN 37924
MLS# 3001658Listed by: YOUNG MARKETING GROUP, REALTY EXECUTIVES - New
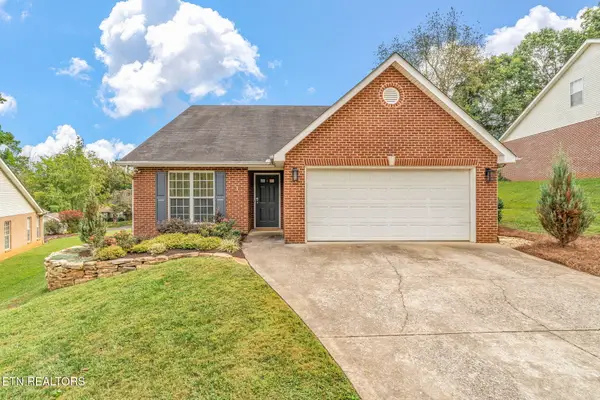 $415,000Active3 beds 2 baths1,613 sq. ft.
$415,000Active3 beds 2 baths1,613 sq. ft.10220 Poppy Lane, Knoxville, TN 37922
MLS# 1316491Listed by: KELLER WILLIAMS SIGNATURE - New
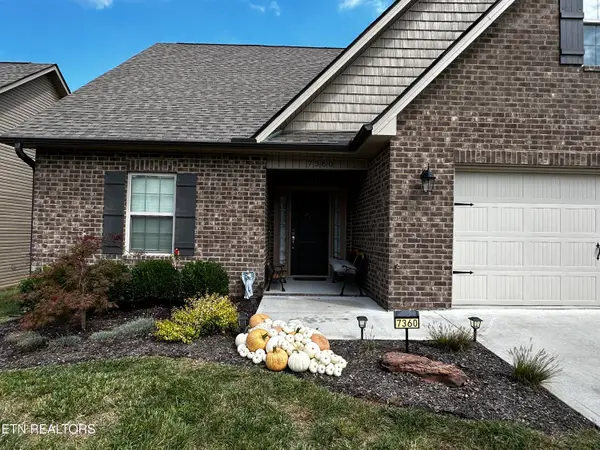 $405,000Active3 beds 2 baths1,800 sq. ft.
$405,000Active3 beds 2 baths1,800 sq. ft.7360 Willow Path Lane, Knoxville, TN 37918
MLS# 1316484Listed by: REALTY GROUP - New
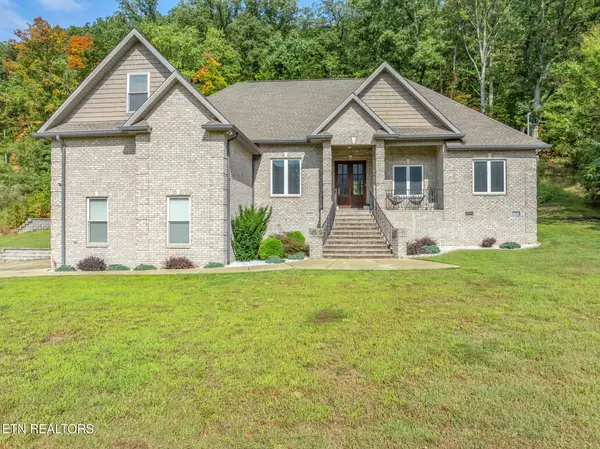 $585,000Active4 beds 2 baths2,559 sq. ft.
$585,000Active4 beds 2 baths2,559 sq. ft.3307 Greenway Drive, Knoxville, TN 37918
MLS# 1316485Listed by: KELLER WILLIAMS REALTY
