2405 Ashbridge Lane, Knoxville, TN 37932
Local realty services provided by:Better Homes and Gardens Real Estate Jackson Realty
2405 Ashbridge Lane,Knoxville, TN 37932
$518,500
- 3 Beds
- 2 Baths
- - sq. ft.
- Single family
- Sold
Listed by: summer munyon
Office: wallace
MLS#:1316950
Source:TN_KAAR
Sorry, we are unable to map this address
Price summary
- Price:$518,500
- Monthly HOA dues:$4.17
About this home
Welcome to this charming home offering easy one-level living in a prime Hardin Valley location. Step inside to discover an expansive living, dining, and kitchen area with an open floorplan that's perfect for large family gatherings and entertaining—there's room for everyone! The chef's kitchen impresses with double islands, quartz counters, and two sinks, making meal prep and hosting effortless.
Relax on the private screened porch overlooking a backyard framed by mature trees and lush landscaping—a true gardener's dream, featuring blueberries, raspberries, elderberries, and many unique perennials that bloom throughout the year.
The main level offers three spacious bedrooms, while the bonus room upstairs provides flexibility for a hobby space, office, or even a fourth bedroom. With a new roof in 2023, this home blends comfort, functionality, and peace of mind.
Nestled in a quiet cul-de-sac yet just minutes from shopping, dining, and top schools, this property offers the very best of Hardin Valley living. All that's missing is you!
Contact an agent
Home facts
- Year built:2002
- Listing ID #:1316950
- Added:92 day(s) ago
- Updated:December 31, 2025 at 08:05 PM
Rooms and interior
- Bedrooms:3
- Total bathrooms:2
- Full bathrooms:2
Heating and cooling
- Cooling:Central Cooling
- Heating:Central
Structure and exterior
- Year built:2002
Schools
- High school:Hardin Valley Academy
- Middle school:Hardin Valley
- Elementary school:Hardin Valley
Utilities
- Sewer:Public Sewer
Finances and disclosures
- Price:$518,500
New listings near 2405 Ashbridge Lane
- New
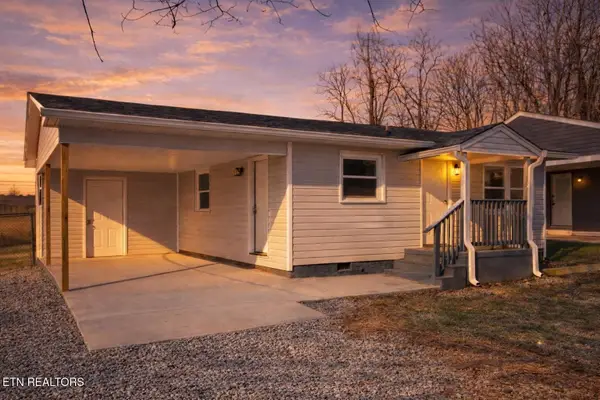 $234,999Active3 beds 1 baths936 sq. ft.
$234,999Active3 beds 1 baths936 sq. ft.2913 Sunset Ave, Knoxville, TN 37914
MLS# 1325058Listed by: HOMECOIN.COM - New
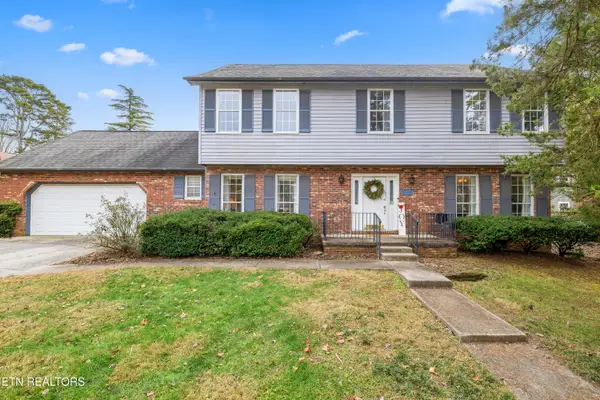 $495,000Active4 beds 3 baths2,184 sq. ft.
$495,000Active4 beds 3 baths2,184 sq. ft.11313 Gates Mill Drive, Knoxville, TN 37934
MLS# 1325109Listed by: CAPSTONE REALTY GROUP - New
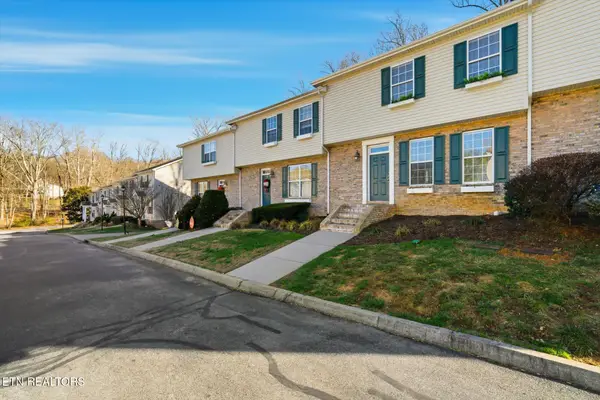 $389,000Active3 beds 3 baths1,824 sq. ft.
$389,000Active3 beds 3 baths1,824 sq. ft.10724 Prince Albert Way, Knoxville, TN 37934
MLS# 1325110Listed by: REMAX PREFERRED PROPERTIES, IN - New
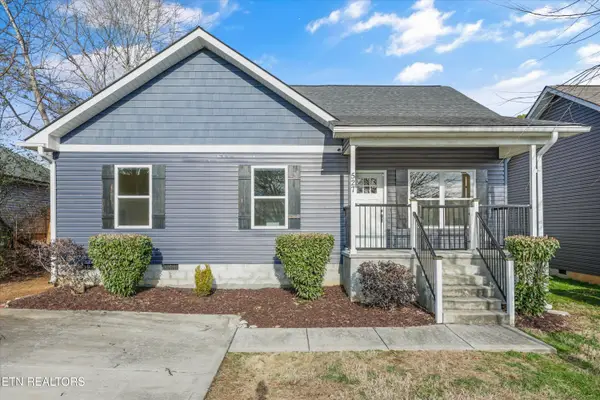 $359,900Active3 beds 2 baths1,366 sq. ft.
$359,900Active3 beds 2 baths1,366 sq. ft.527 Balsam Drive, Knoxville, TN 37918
MLS# 1325118Listed by: REAL BROKER - New
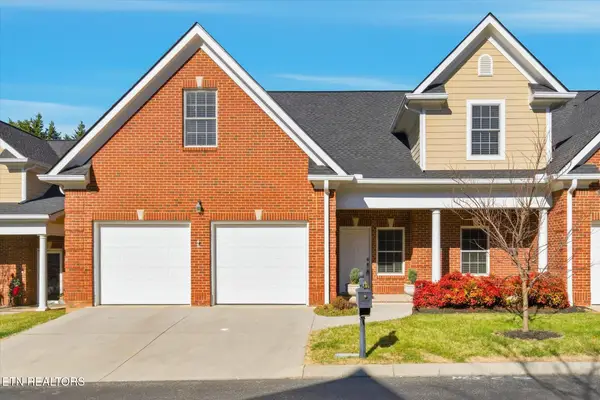 $539,000Active3 beds 3 baths2,670 sq. ft.
$539,000Active3 beds 3 baths2,670 sq. ft.2380 Pauly Brook Way, Knoxville, TN 37932
MLS# 1325107Listed by: REMAX PREFERRED PROPERTIES, IN - New
 $66,999Active0.55 Acres
$66,999Active0.55 Acres8112 Chestnut Hill Ln, Knoxville, TN 37924
MLS# 3070111Listed by: PLATLABS, LLC - New
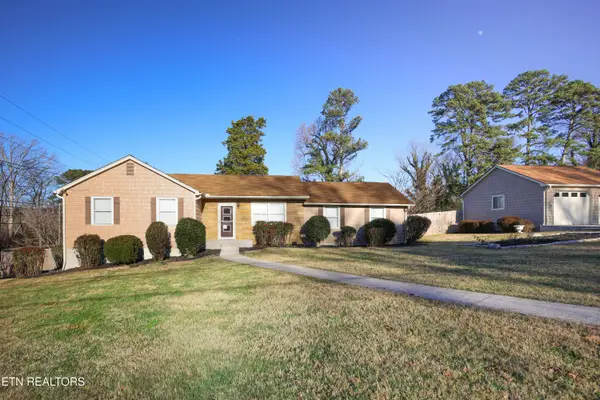 $449,900Active3 beds 1 baths2,008 sq. ft.
$449,900Active3 beds 1 baths2,008 sq. ft.1400 Whitower Drive, Knoxville, TN 37919
MLS# 1325091Listed by: HONORS REAL ESTATE SERVICES LLC - New
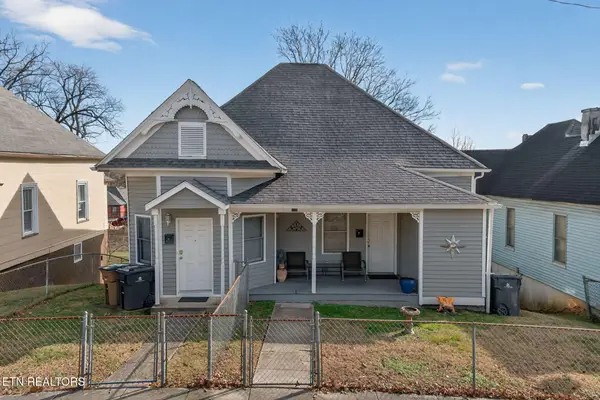 $399,000Active-- beds -- baths1,425 sq. ft.
$399,000Active-- beds -- baths1,425 sq. ft.308 E Scott Ave, Knoxville, TN 37917
MLS# 1325095Listed by: PWA PROPERTIES - Coming Soon
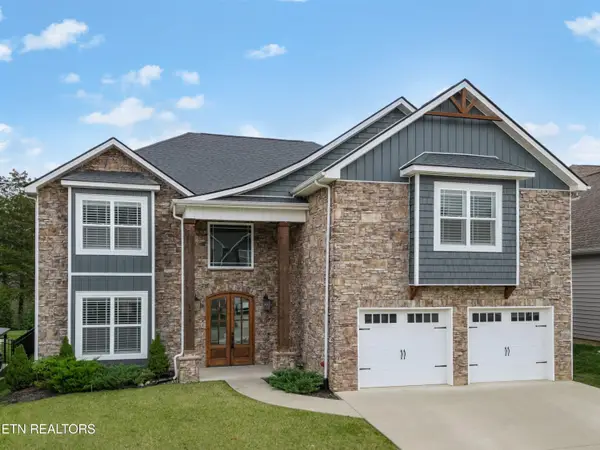 $775,000Coming Soon5 beds 4 baths
$775,000Coming Soon5 beds 4 baths2016 Highlands Ridge Lane, Knoxville, TN 37932
MLS# 1325085Listed by: REALTY EXECUTIVES ASSOCIATES  $329,000Pending2 beds 3 baths1,479 sq. ft.
$329,000Pending2 beds 3 baths1,479 sq. ft.1647 Lateglow Way, Knoxville, TN 37931
MLS# 1325081Listed by: WOODY CREEK REALTY, LLC
