2406 Woods Smith Rd, Knoxville, TN 37921
Local realty services provided by:Better Homes and Gardens Real Estate Jackson Realty
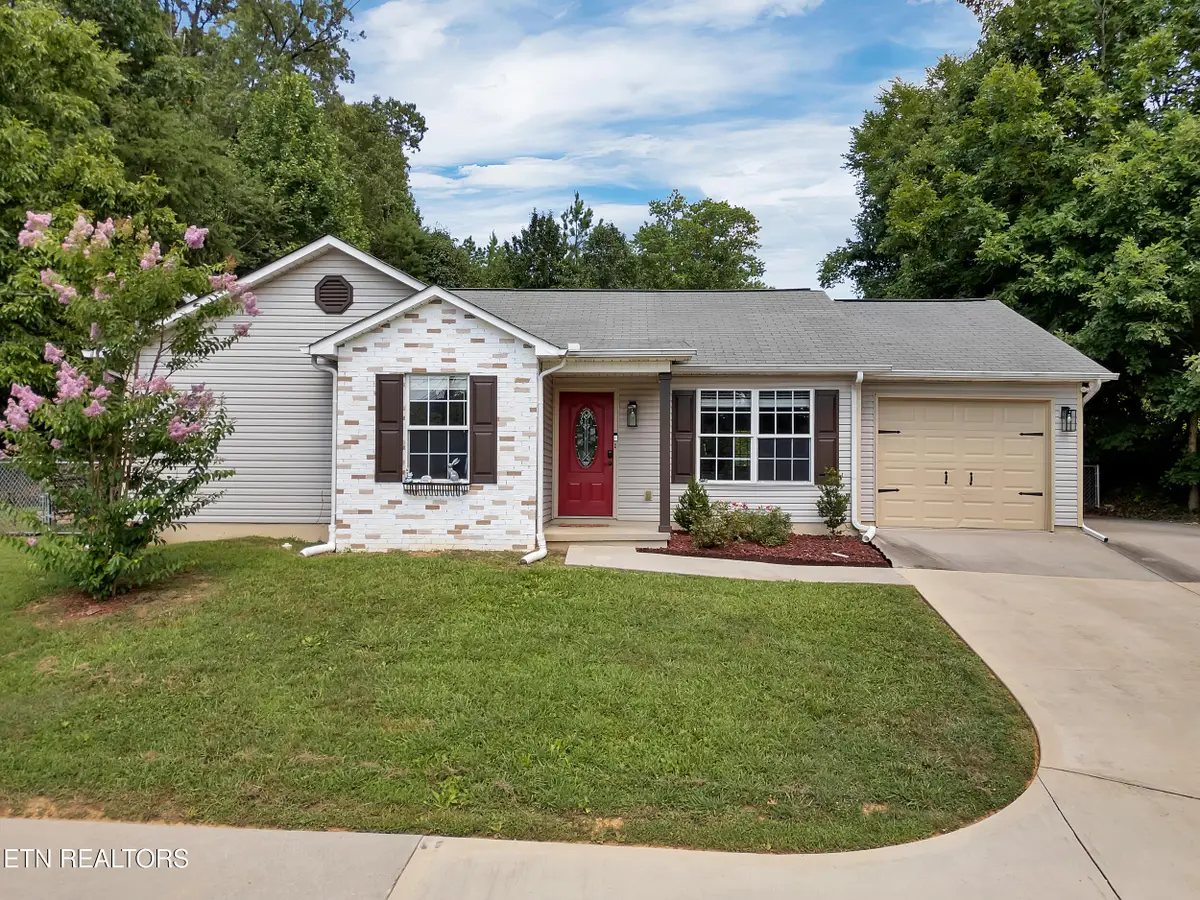
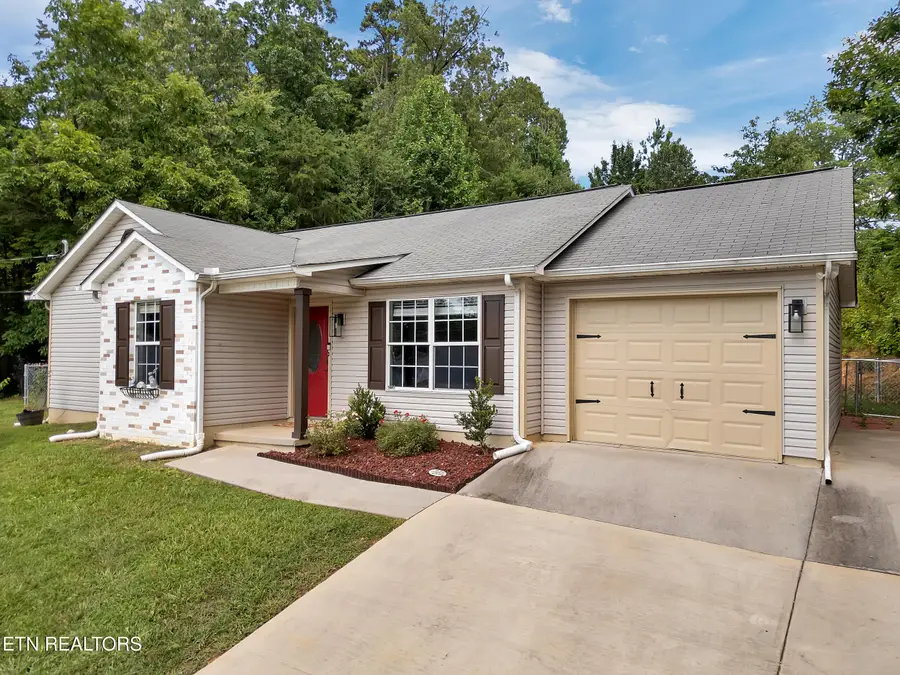
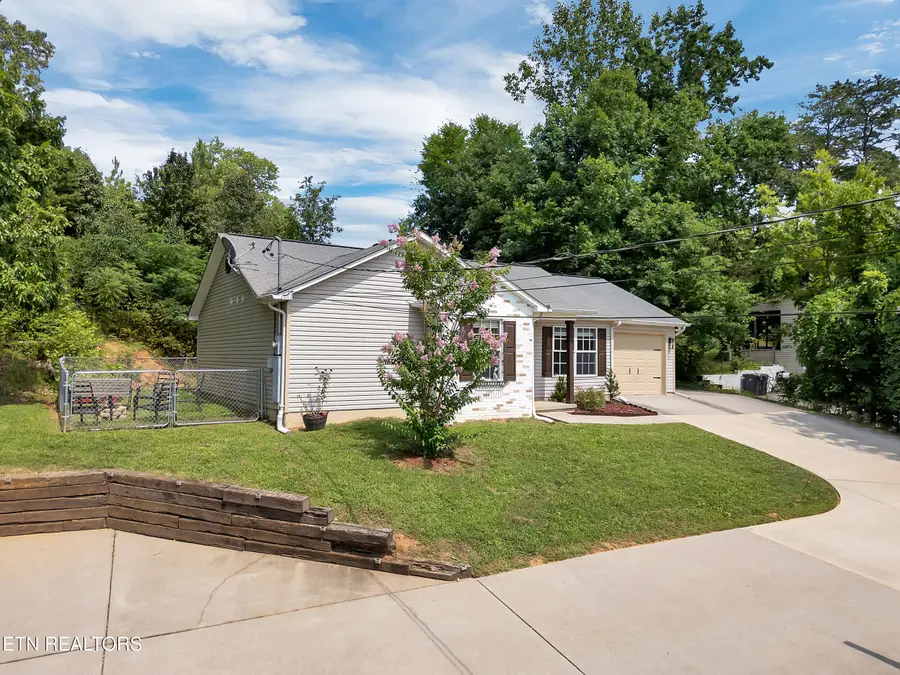
2406 Woods Smith Rd,Knoxville, TN 37921
$280,000
- 3 Beds
- 2 Baths
- 1,034 sq. ft.
- Single family
- Pending
Listed by:rachel sanders
Office:southern charm homes
MLS#:1307327
Source:TN_KAAR
Price summary
- Price:$280,000
- Price per sq. ft.:$270.79
About this home
Immaculately maintained and loaded with upgrades! This charming home has beautiful views overlooking a peaceful, country-like setting—yet it's just minutes from everything Knoxville has to offer. 15 minutes from Downtown Knoxville; 25 minutes to the airport, this home is close to shopping, dining, and entertainment.
Recent updates include a new extended driveway, fenced-in yard, professionally landscaped and rocked exterior, and painted brick front. Inside, enjoy fully updated bathrooms with replaced flooring, vanities, toilets, and mirrors. All light fixtures—indoor and out—have been upgraded, including flood lights. The kitchen boasts stainless steel appliances, an updated sink and faucet, and plenty of style.
Additional features include an insulated garage, blown-in attic insulation, and an updated mailbox. Outdoor living is a dream with conveying outdoor furniture, shed, swing set, and firepit!
No rear neighbors in sight—just a fenced yard and wooded views with canaries and bunnies for company. Move-in ready, turnkey, and full of charm!
Don't miss your chance—schedule your private showing today and fall in love with this rare combination of comfort, privacy, and location!
Contact an agent
Home facts
- Year built:2005
- Listing Id #:1307327
- Added:39 day(s) ago
- Updated:August 06, 2025 at 09:08 PM
Rooms and interior
- Bedrooms:3
- Total bathrooms:2
- Full bathrooms:2
- Living area:1,034 sq. ft.
Heating and cooling
- Cooling:Central Cooling
- Heating:Central, Electric
Structure and exterior
- Year built:2005
- Building area:1,034 sq. ft.
- Lot area:0.31 Acres
Schools
- High school:Karns
- Middle school:Northwest
- Elementary school:Amherst
Utilities
- Sewer:Public Sewer
Finances and disclosures
- Price:$280,000
- Price per sq. ft.:$270.79
New listings near 2406 Woods Smith Rd
- New
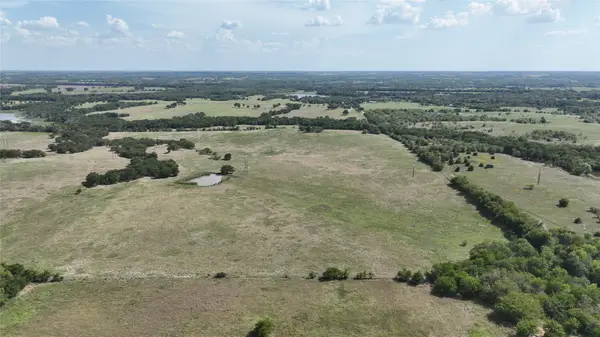 $767,855Active49.54 Acres
$767,855Active49.54 Acres2464 County Rd 1245, Savoy, TX 75479
MLS# 21028755Listed by: VINCENT REALTY GROUP - New
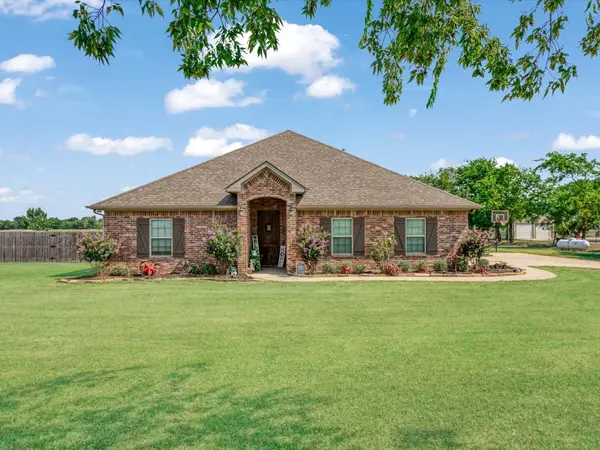 $329,000Active3 beds 2 baths1,783 sq. ft.
$329,000Active3 beds 2 baths1,783 sq. ft.500 Butler Street, Savoy, TX 75479
MLS# 21025847Listed by: FRONTIER PROPERTIES REAL ESTATE, LLC - New
 $440,000Active10 Acres
$440,000Active10 AcresTBD W Us Highway 82, Savoy, TX 75479
MLS# 21022019Listed by: SOLUTIONS REALTY LLC - New
 $885,000Active3 beds 2 baths2,508 sq. ft.
$885,000Active3 beds 2 baths2,508 sq. ft.1578 County Road 1240, Savoy, TX 75479
MLS# 21017034Listed by: C-21 DEAN GILBERT, REALTORS 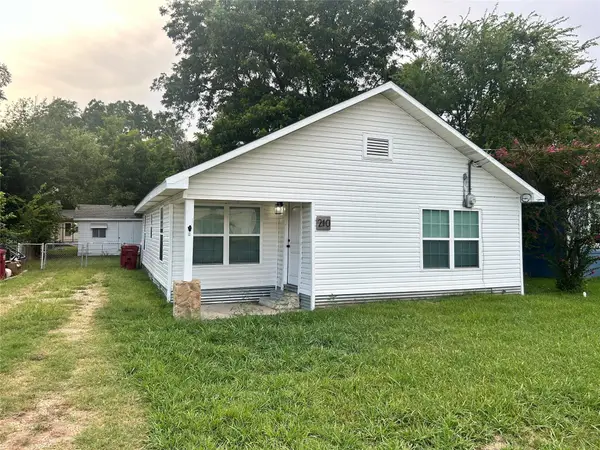 $165,000Active2 beds 1 baths1,155 sq. ft.
$165,000Active2 beds 1 baths1,155 sq. ft.210 S Vine Street, Savoy, TX 75479
MLS# 21020690Listed by: EASY LIFE REALTY $1,599,900Active4 beds 4 baths5,259 sq. ft.
$1,599,900Active4 beds 4 baths5,259 sq. ft.930 Cr 1305, Savoy, TX 75479
MLS# 21013986Listed by: BUTCH FIFE, REALTORS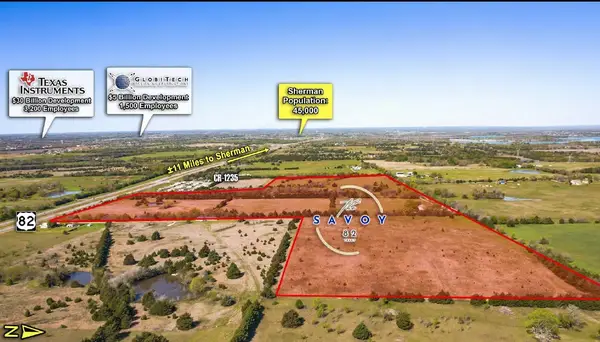 $2,300,000Active64.58 Acres
$2,300,000Active64.58 Acres678 County Road 1235, Savoy, TX 75479
MLS# 21013110Listed by: FAIRVIEW DEVELOPMENT INC.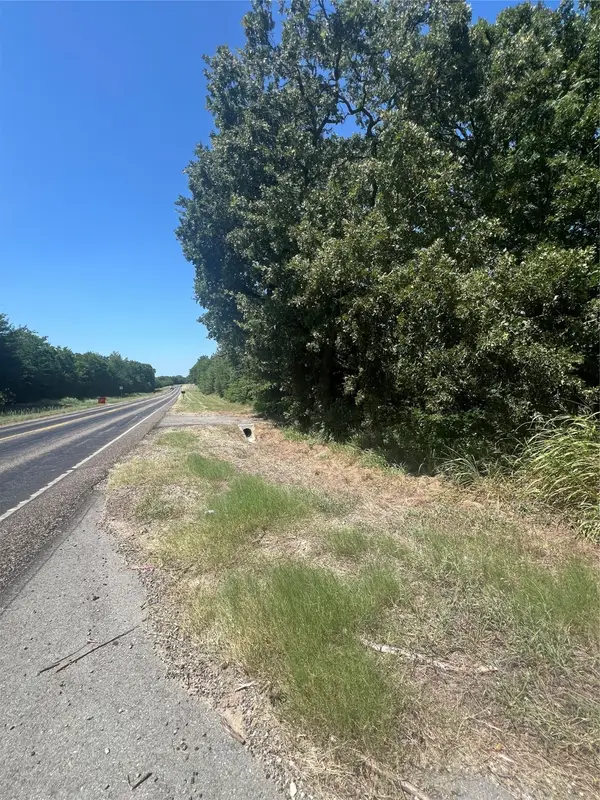 $110,000Active1.03 Acres
$110,000Active1.03 Acres8899 W Fm 898, Savoy, TX 75479
MLS# 21009638Listed by: COLDWELL BANKER APEX, REALTORS $200,000Active3 Acres
$200,000Active3 Acres1242 N Fm 1752, Savoy, TX 75479
MLS# 20999643Listed by: EXP REALTY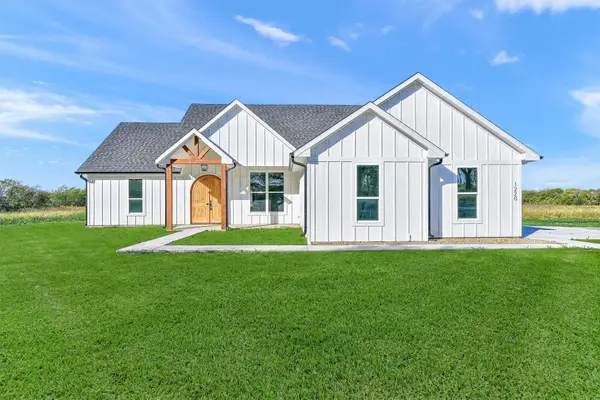 $500,000Active4 beds 2 baths2,000 sq. ft.
$500,000Active4 beds 2 baths2,000 sq. ft.1220 County Road 4045, Savoy, TX 75479
MLS# 20989766Listed by: ONDEMAND REALTY
