2423 Mineral Springs Ave, Knoxville, TN 37917
Local realty services provided by:Better Homes and Gardens Real Estate Jackson Realty
Listed by:josh vanacker
Office:just homes group
MLS#:1300472
Source:TN_KAAR
Price summary
- Price:$360,000
- Price per sq. ft.:$197.26
About this home
Nestled in beautiful N. Knox where it sits conveniently minutes from all that downtown has to offer! Just minutes from I40 for its illuminating downtown Knoxville, vibrant UT campuses, one-of-a kind five-star restaurants, hiking/biking throughout the many trails and so much more to explore with this up to date, modern property. Upon arriving, you'll be greeted by its welcoming and covered front porch that just screams porch swing and relaxation! The new roof, installed just last year, comes with a no hassle warranty to keep your worries away. Stepping in you'll be swept away with the open concept from the comfortable living room into the casual dining and glamourous kitchen where cooking and entertaining awaits. Great potential for a third-floor expansion to finish that floor. From the granite countertops, amazingly oversized cabinets and plenty of storage space to the matching stainless-steel appliances, one will not be able to stop from falling in love with it all while enjoying friends and family in the lovely-secluded backyard. The well-placed fire pit screams smores each night, all while being a perfectly located home with its craftsman style charm which will surely capture all who tour! Why wait? Schedule that showing now with this 3 bed/3 bath Victorian! Appraised at over $400K!
https://track.pstmrk.it/3s/picture-perfect-media.aryeo.com%2Fsites%2Fvezgzbg%2Funbranded/cUpU/gSu9AQ/AQ/6a0e737d-358f-4130-8368-23960c63bbf3/3/ogk61hMAll
Contact an agent
Home facts
- Year built:1916
- Listing ID #:1300472
- Added:127 day(s) ago
- Updated:September 24, 2025 at 11:34 PM
Rooms and interior
- Bedrooms:3
- Total bathrooms:3
- Full bathrooms:2
- Half bathrooms:1
- Living area:1,825 sq. ft.
Heating and cooling
- Cooling:Central Cooling
- Heating:Central, Electric, Heat Pump
Structure and exterior
- Year built:1916
- Building area:1,825 sq. ft.
- Lot area:0.17 Acres
Schools
- High school:Fulton
- Middle school:Whittle Springs
- Elementary school:Spring Hill
Utilities
- Sewer:Public Sewer
Finances and disclosures
- Price:$360,000
- Price per sq. ft.:$197.26
New listings near 2423 Mineral Springs Ave
 $432,805Pending4 beds 3 baths2,352 sq. ft.
$432,805Pending4 beds 3 baths2,352 sq. ft.1663 Hickory Meadows Drive, Knoxville, TN 37932
MLS# 1316531Listed by: REALTY EXECUTIVES ASSOCIATES $325,000Pending3 beds 2 baths1,312 sq. ft.
$325,000Pending3 beds 2 baths1,312 sq. ft.4017 Kingdom Lane Lane, Knoxville, TN 37938
MLS# 1316533Listed by: REALTY EXECUTIVES ASSOCIATES- New
 $782,126Active5 beds 4 baths3,555 sq. ft.
$782,126Active5 beds 4 baths3,555 sq. ft.1888 Hickory Reserve Rd, Knoxville, TN 37932
MLS# 1316519Listed by: REALTY EXECUTIVES ASSOCIATES - New
 $345,000Active3 beds 1 baths1,467 sq. ft.
$345,000Active3 beds 1 baths1,467 sq. ft.3324 Fountain Park Blvd, Knoxville, TN 37917
MLS# 1316521Listed by: REALTY EXECUTIVES SOUTH - Coming Soon
 $315,000Coming Soon2 beds 2 baths
$315,000Coming Soon2 beds 2 baths715 Cedar Lane #129, Knoxville, TN 37912
MLS# 1316522Listed by: REALTY EXECUTIVES ASSOCIATES - New
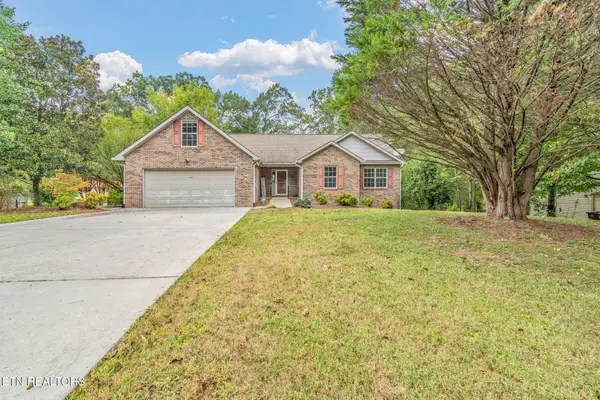 $565,000Active4 beds 3 baths3,280 sq. ft.
$565,000Active4 beds 3 baths3,280 sq. ft.5600 Oakside Drive, Knoxville, TN 37920
MLS# 1316536Listed by: THE CARTER GROUP, EXP REALTY - Open Sun, 6 to 8pmNew
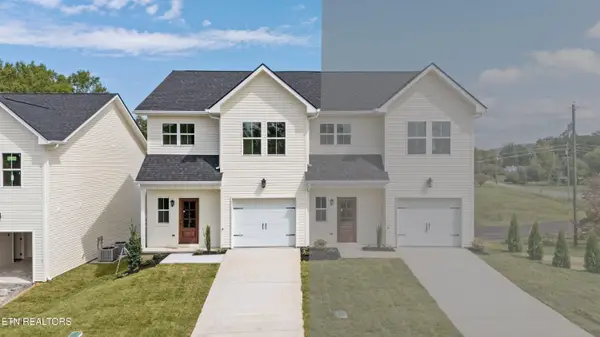 $329,900Active3 beds 3 baths1,464 sq. ft.
$329,900Active3 beds 3 baths1,464 sq. ft.6614 Johnbo Way, Knoxville, TN 37931
MLS# 1316503Listed by: REALTY EXECUTIVES ASSOCIATES - New
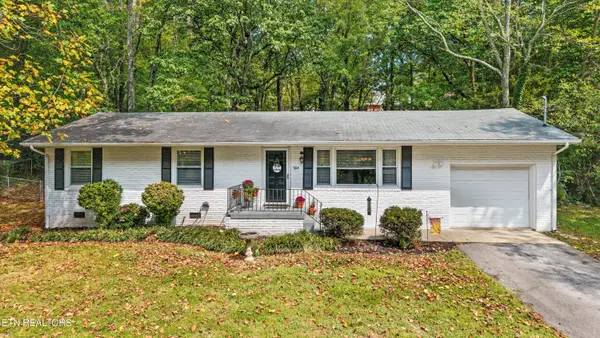 $389,000Active4 beds 2 baths1,566 sq. ft.
$389,000Active4 beds 2 baths1,566 sq. ft.5614 Wassman Rd, Knoxville, TN 37912
MLS# 1316504Listed by: GREATER IMPACT REALTY - Coming Soon
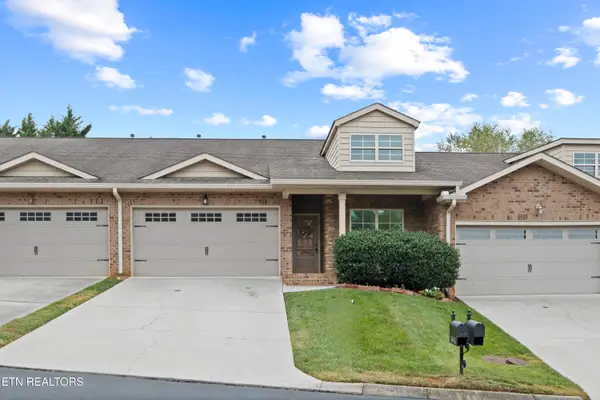 $350,000Coming Soon2 beds 2 baths
$350,000Coming Soon2 beds 2 baths8446 Milano Way, Knoxville, TN 37923
MLS# 1316508Listed by: REALTY EXECUTIVES ASSOCIATES - Open Sun, 6 to 8pmNew
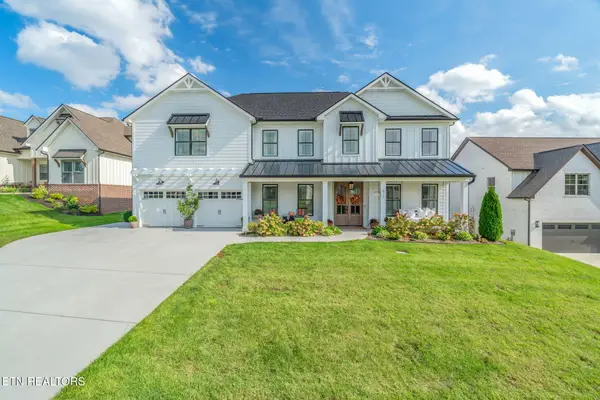 $946,000Active5 beds 4 baths3,459 sq. ft.
$946,000Active5 beds 4 baths3,459 sq. ft.612 Little Turkey Lane, Knoxville, TN 37934
MLS# 1316493Listed by: KELLER WILLIAMS SIGNATURE
