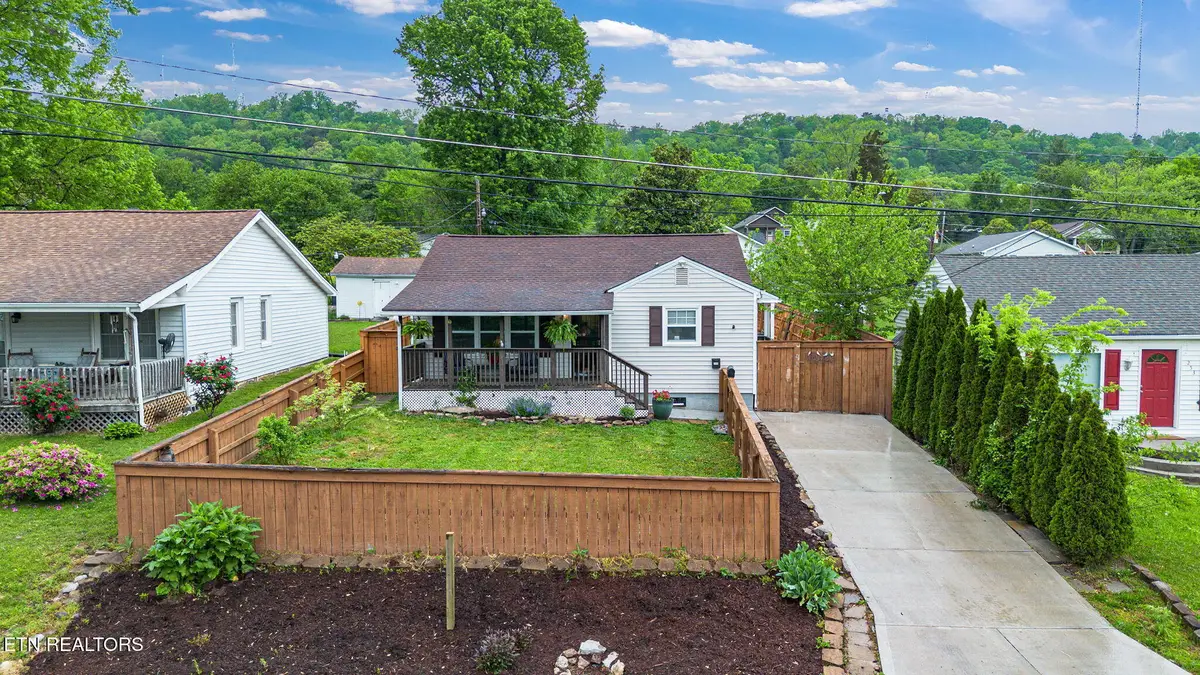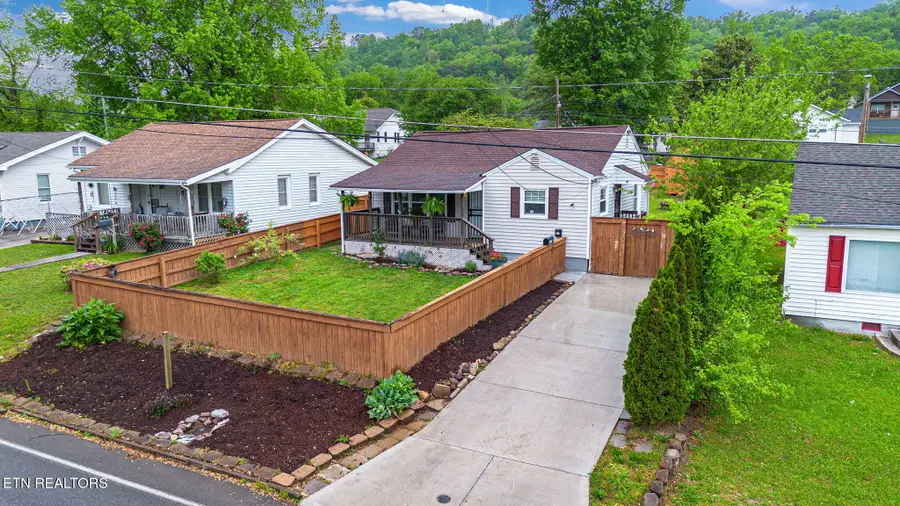249 Atlantic Ave, Knoxville, TN 37917
Local realty services provided by:Better Homes and Gardens Real Estate Jackson Realty



249 Atlantic Ave,Knoxville, TN 37917
$240,000
- 2 Beds
- 2 Baths
- 854 sq. ft.
- Single family
- Active
Listed by:wanda lovelace
Office:crye-leike realtors south, inc
MLS#:1311866
Source:TN_KAAR
Price summary
- Price:$240,000
- Price per sq. ft.:$281.03
About this home
Price Improvement! Move-in Ready! Call for Buyer concessions (yes, even ''in this economy''!) 2 Bedroom, 1 bath home with tons of natural light. Great floor plan that feels larger than the square footage listed. The spacious covered front porch and large concrete patio in the backyard offer spacious outdoor living. Primary bedroom has 2 closets and can fit a king sized bed with ease. Second bedroom has exterior door for easy access to outside - or it can be kept shut/converted into windows. Kitchen has lots of counter space and cabinets, floor-to-ceiling pantry, updated stainless steel appliances, and laundry hookups (washer and dryer included). Kitchen also has an exterior door for easy trash and recycling access (city taxes pay for weekly trash and bi-weekly recycling pick up). Fully fenced with gate between front and backyard. Backyard is super private with tall fence, oversized carport, and fully wired and lit shed. Excellent for gardening and a flat yard. Private driveway, alley parking, and double gate for carport access. A great home with so much potential for all walks of life. Book your tour today! *Home can be sold with furniture*
Contact an agent
Home facts
- Year built:1952
- Listing Id #:1311866
- Added:1 day(s) ago
- Updated:August 13, 2025 at 12:09 AM
Rooms and interior
- Bedrooms:2
- Total bathrooms:2
- Full bathrooms:1
- Half bathrooms:1
- Living area:854 sq. ft.
Heating and cooling
- Cooling:Central Cooling
- Heating:Central, Electric
Structure and exterior
- Year built:1952
- Building area:854 sq. ft.
- Lot area:0.17 Acres
Schools
- High school:Fulton
- Middle school:Whittle Springs
- Elementary school:Christenberry
Utilities
- Sewer:Public Sewer
Finances and disclosures
- Price:$240,000
- Price per sq. ft.:$281.03
New listings near 249 Atlantic Ave
- New
 $270,000Active2 beds 2 baths1,343 sq. ft.
$270,000Active2 beds 2 baths1,343 sq. ft.5212 Sinclair Drive, Knoxville, TN 37914
MLS# 1312120Listed by: THE REAL ESTATE FIRM, INC. - New
 $550,000Active4 beds 3 baths2,330 sq. ft.
$550,000Active4 beds 3 baths2,330 sq. ft.3225 Oakwood Hills Lane, Knoxville, TN 37931
MLS# 1312121Listed by: WALKER REALTY GROUP, LLC - New
 $285,000Active2 beds 2 baths1,327 sq. ft.
$285,000Active2 beds 2 baths1,327 sq. ft.870 Spring Park Rd, Knoxville, TN 37914
MLS# 1312125Listed by: REALTY EXECUTIVES ASSOCIATES - New
 $292,900Active3 beds 3 baths1,464 sq. ft.
$292,900Active3 beds 3 baths1,464 sq. ft.3533 Maggie Lynn Way #11, Knoxville, TN 37921
MLS# 1312126Listed by: ELITE REALTY  $424,900Active7.35 Acres
$424,900Active7.35 Acres0 E Governor John Hwy, Knoxville, TN 37920
MLS# 2914690Listed by: DUTTON REAL ESTATE GROUP $379,900Active3 beds 3 baths2,011 sq. ft.
$379,900Active3 beds 3 baths2,011 sq. ft.7353 Sun Blossom #99, Knoxville, TN 37924
MLS# 1307924Listed by: THE GROUP REAL ESTATE BROKERAGE- New
 $549,950Active3 beds 3 baths2,100 sq. ft.
$549,950Active3 beds 3 baths2,100 sq. ft.7520 Millertown Pike, Knoxville, TN 37924
MLS# 1312094Listed by: REALTY EXECUTIVES ASSOCIATES  $369,900Active3 beds 2 baths1,440 sq. ft.
$369,900Active3 beds 2 baths1,440 sq. ft.0 Sun Blossom Lane #117, Knoxville, TN 37924
MLS# 1309883Listed by: THE GROUP REAL ESTATE BROKERAGE $450,900Active3 beds 3 baths1,597 sq. ft.
$450,900Active3 beds 3 baths1,597 sq. ft.7433 Sun Blossom Lane, Knoxville, TN 37924
MLS# 1310031Listed by: THE GROUP REAL ESTATE BROKERAGE- New
 $359,900Active3 beds 2 baths1,559 sq. ft.
$359,900Active3 beds 2 baths1,559 sq. ft.4313 NW Holiday Blvd, Knoxville, TN 37921
MLS# 1312081Listed by: SOUTHERN CHARM HOMES
