2505 Buffat Mill Rd, Knoxville, TN 37917
Local realty services provided by:Better Homes and Gardens Real Estate Jackson Realty
2505 Buffat Mill Rd,Knoxville, TN 37917
$474,900
- 4 Beds
- 2 Baths
- 3,000 sq. ft.
- Single family
- Active
Upcoming open houses
- Sun, Sep 2807:00 pm - 09:00 pm
Listed by:steven miller
Office:tennessee life real estate professionals
MLS#:1313923
Source:TN_KAAR
Price summary
- Price:$474,900
- Price per sq. ft.:$158.3
About this home
Looking for a big, beautiful home in the heart of it all that's been completely remodeled and updated with no expenses spared...LOOK NO FURTHER!!! This meticulously maintained home boasts 4 bedrooms, 2 full bathrooms, 2 full kitchens, formal dining, an office and 2 separate living spaces with their own private entrances. The finished basement would be perfect as a mother in law suite or other living arrangements. The home boasts hardwood floors, brand new privacy fence, brand new appliances, and is on a big corner lot. Don't miss your opportunity to own a piece of pristine located minutes from downtown and the University of Tennessee! A short drive to the fun and excitement of Pigeon Forge, Gatlinburg and the Smoky Mountains. Knoxville offers 4 mild but distinct seasons and something for everyone to do; vibrant nightlife, renowned museums, culinary wonder, college and pro sports, and outdoor excitement abound.
Contact an agent
Home facts
- Year built:1940
- Listing ID #:1313923
- Added:225 day(s) ago
- Updated:September 02, 2025 at 01:06 AM
Rooms and interior
- Bedrooms:4
- Total bathrooms:2
- Full bathrooms:2
- Living area:3,000 sq. ft.
Heating and cooling
- Cooling:Central Cooling
- Heating:Central, Electric
Structure and exterior
- Year built:1940
- Building area:3,000 sq. ft.
- Lot area:0.28 Acres
Schools
- High school:Fulton
- Middle school:Whittle Springs
- Elementary school:Belle Morris
Utilities
- Sewer:Public Sewer
Finances and disclosures
- Price:$474,900
- Price per sq. ft.:$158.3
New listings near 2505 Buffat Mill Rd
 $432,805Pending4 beds 3 baths2,352 sq. ft.
$432,805Pending4 beds 3 baths2,352 sq. ft.1663 Hickory Meadows Drive, Knoxville, TN 37932
MLS# 1316531Listed by: REALTY EXECUTIVES ASSOCIATES $325,000Pending3 beds 2 baths1,312 sq. ft.
$325,000Pending3 beds 2 baths1,312 sq. ft.4017 Kingdom Lane Lane, Knoxville, TN 37938
MLS# 1316533Listed by: REALTY EXECUTIVES ASSOCIATES- New
 $782,126Active5 beds 4 baths3,555 sq. ft.
$782,126Active5 beds 4 baths3,555 sq. ft.1888 Hickory Reserve Rd, Knoxville, TN 37932
MLS# 1316519Listed by: REALTY EXECUTIVES ASSOCIATES - New
 $345,000Active3 beds 1 baths1,467 sq. ft.
$345,000Active3 beds 1 baths1,467 sq. ft.3324 Fountain Park Blvd, Knoxville, TN 37917
MLS# 1316521Listed by: REALTY EXECUTIVES SOUTH - Coming Soon
 $315,000Coming Soon2 beds 2 baths
$315,000Coming Soon2 beds 2 baths715 Cedar Lane #129, Knoxville, TN 37912
MLS# 1316522Listed by: REALTY EXECUTIVES ASSOCIATES - New
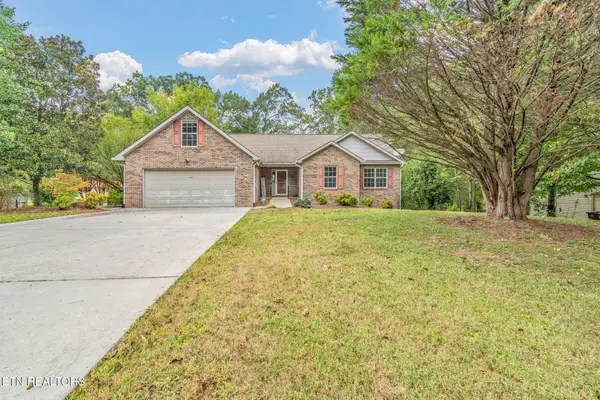 $565,000Active4 beds 3 baths3,280 sq. ft.
$565,000Active4 beds 3 baths3,280 sq. ft.5600 Oakside Drive, Knoxville, TN 37920
MLS# 1316536Listed by: THE CARTER GROUP, EXP REALTY - Open Sun, 6 to 8pmNew
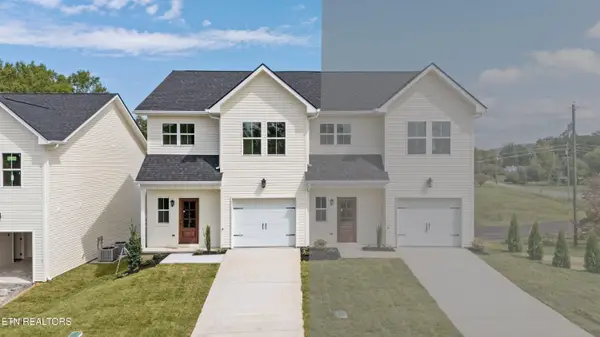 $329,900Active3 beds 3 baths1,464 sq. ft.
$329,900Active3 beds 3 baths1,464 sq. ft.6614 Johnbo Way, Knoxville, TN 37931
MLS# 1316503Listed by: REALTY EXECUTIVES ASSOCIATES - New
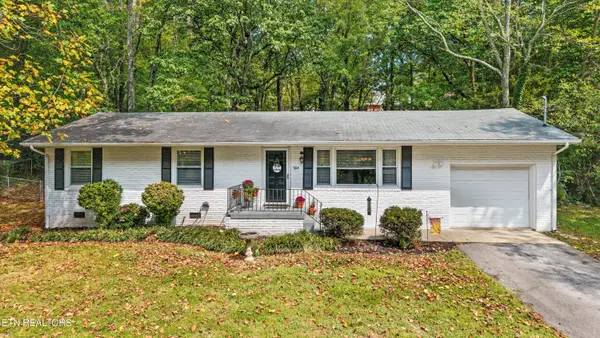 $389,000Active4 beds 2 baths1,566 sq. ft.
$389,000Active4 beds 2 baths1,566 sq. ft.5614 Wassman Rd, Knoxville, TN 37912
MLS# 1316504Listed by: GREATER IMPACT REALTY - Coming Soon
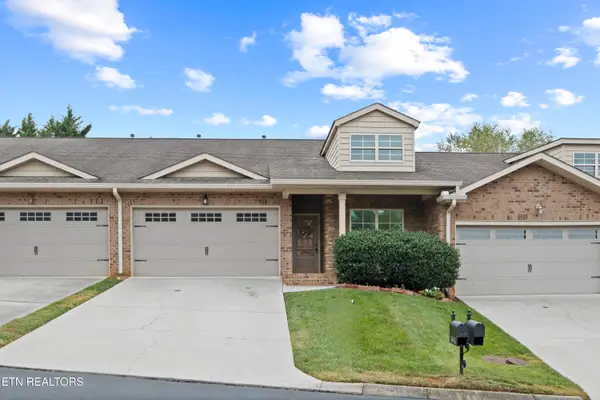 $350,000Coming Soon2 beds 2 baths
$350,000Coming Soon2 beds 2 baths8446 Milano Way, Knoxville, TN 37923
MLS# 1316508Listed by: REALTY EXECUTIVES ASSOCIATES - Open Sun, 6 to 8pmNew
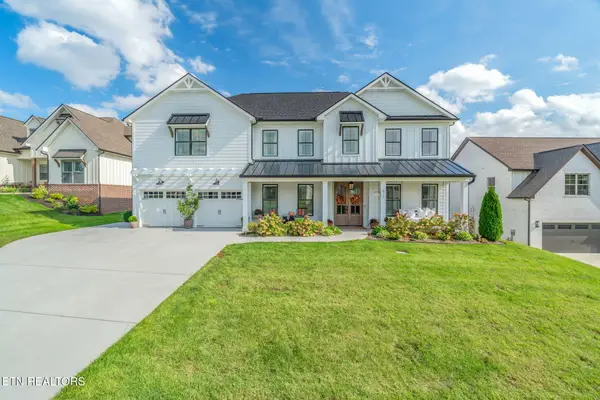 $946,000Active5 beds 4 baths3,459 sq. ft.
$946,000Active5 beds 4 baths3,459 sq. ft.612 Little Turkey Lane, Knoxville, TN 37934
MLS# 1316493Listed by: KELLER WILLIAMS SIGNATURE
