2515 Orchard House Way, Knoxville, TN 37921
Local realty services provided by:Better Homes and Gardens Real Estate Gwin Realty
2515 Orchard House Way,Knoxville, TN 37921
$230,000
- 1 Beds
- 2 Baths
- 660 sq. ft.
- Single family
- Pending
Listed by:matt ward
Office:adam wilson realty
MLS#:1312444
Source:TN_KAAR
Price summary
- Price:$230,000
- Price per sq. ft.:$348.48
- Monthly HOA dues:$66.67
About this home
The Perfect Perch - This two story nest isn't your cookie-cutter condo!
This home was crafted with a thoughtful design that integrates cozy sustainability with modern style, making it the kind of space you'll be proud to call home. Soaring 9 foot ceilings compliment the open concept main level, and a mix of warm wood grain textures and classic board-and-batten details set the tone for stylish living. Hardwood floors throughout the home means early retirement for the vacuum. Maintain positive vibes thanks to thoughtfully placed windows that bring in no shortage of natural light. Quartz countertops, clever storage and a large single basin sink create a full service kitchen with a minimalist mindset. The open flow living, dining and kitchen setup allows you to keep conversation going with good company while prepping meals. Keep the bugs off during outdoor dinners and lunches on the screened in porch, large enough for a full sized table or outdoor patio set. The owner's suite is found upstairs with an ensuite tiled shower/tub combo and laundry station. Retire for the night with a book or some TV time in the sitting area which spills out onto the balcony. Roll out of bed and step outside onto your own personal perch to take in the morning sun and a sip of coffee. Mini-split HVAC units keep rooms just the right temperature and the energy efficiency keeps money in your pocket. A hassle free HOA that handles yard work adds to your low maintenance living and lets you put time back into your weekends. Richmond Heights is a unique community tucked into a hidden corner of Knoxville and is just minutes from Downtown dining, music and nightlife. Make home a place you want to be - Schedule your showing today!
Contact an agent
Home facts
- Year built:2018
- Listing ID #:1312444
- Added:38 day(s) ago
- Updated:September 17, 2025 at 12:11 AM
Rooms and interior
- Bedrooms:1
- Total bathrooms:2
- Full bathrooms:1
- Half bathrooms:1
- Living area:660 sq. ft.
Heating and cooling
- Cooling:Central Cooling
- Heating:Central, Electric
Structure and exterior
- Year built:2018
- Building area:660 sq. ft.
Schools
- High school:West
- Middle school:Bearden
- Elementary school:West View
Utilities
- Sewer:Public Sewer
Finances and disclosures
- Price:$230,000
- Price per sq. ft.:$348.48
New listings near 2515 Orchard House Way
- New
 $782,126Active5 beds 4 baths3,555 sq. ft.
$782,126Active5 beds 4 baths3,555 sq. ft.1888 Hickory Reserve Rd, Knoxville, TN 37932
MLS# 1316519Listed by: REALTY EXECUTIVES ASSOCIATES - New
 $345,000Active3 beds 1 baths1,467 sq. ft.
$345,000Active3 beds 1 baths1,467 sq. ft.3324 Fountain Park Blvd, Knoxville, TN 37917
MLS# 1316521Listed by: REALTY EXECUTIVES SOUTH - Coming Soon
 $315,000Coming Soon2 beds 2 baths
$315,000Coming Soon2 beds 2 baths715 Cedar Lane #129, Knoxville, TN 37912
MLS# 1316522Listed by: REALTY EXECUTIVES ASSOCIATES - New
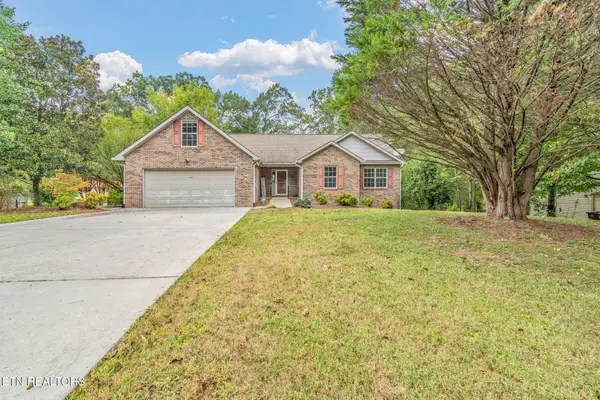 $565,000Active4 beds 3 baths3,280 sq. ft.
$565,000Active4 beds 3 baths3,280 sq. ft.5600 Oakside Drive, Knoxville, TN 37920
MLS# 1316536Listed by: THE CARTER GROUP, EXP REALTY - Open Sun, 6 to 8pmNew
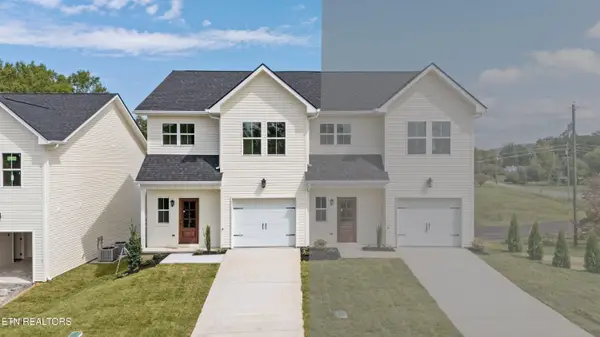 $329,900Active3 beds 3 baths1,464 sq. ft.
$329,900Active3 beds 3 baths1,464 sq. ft.6614 Johnbo Way, Knoxville, TN 37931
MLS# 1316503Listed by: REALTY EXECUTIVES ASSOCIATES - New
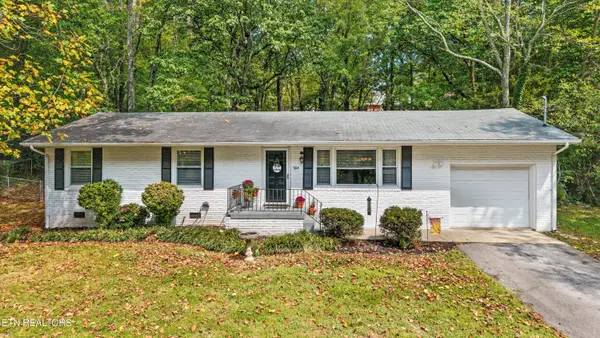 $389,000Active4 beds 2 baths1,566 sq. ft.
$389,000Active4 beds 2 baths1,566 sq. ft.5614 Wassman Rd, Knoxville, TN 37912
MLS# 1316504Listed by: GREATER IMPACT REALTY - Coming Soon
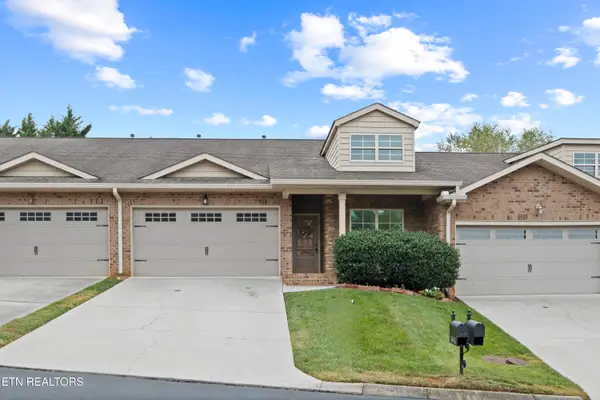 $350,000Coming Soon2 beds 2 baths
$350,000Coming Soon2 beds 2 baths8446 Milano Way, Knoxville, TN 37923
MLS# 1316508Listed by: REALTY EXECUTIVES ASSOCIATES - Open Sun, 6 to 8pmNew
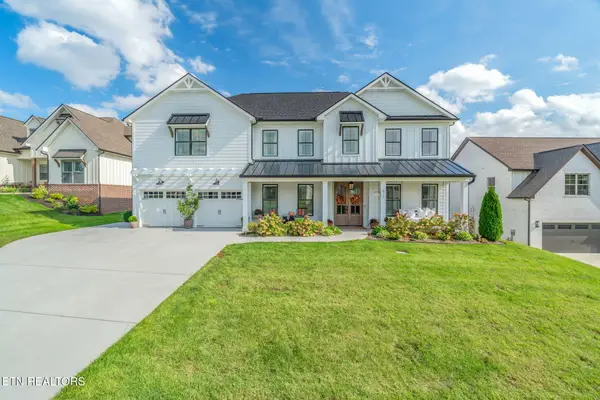 $946,000Active5 beds 4 baths3,459 sq. ft.
$946,000Active5 beds 4 baths3,459 sq. ft.612 Little Turkey Lane, Knoxville, TN 37934
MLS# 1316493Listed by: KELLER WILLIAMS SIGNATURE - Coming SoonOpen Sun, 6 to 8pm
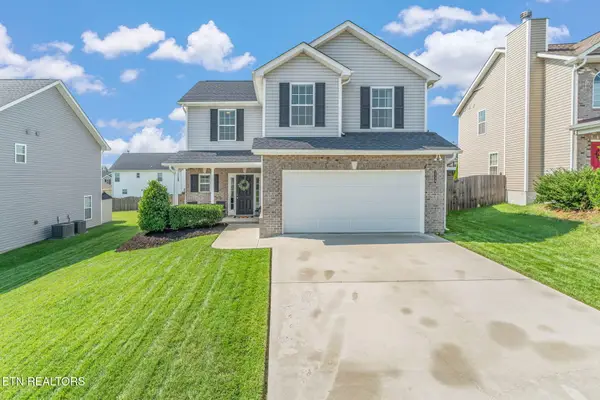 $350,000Coming Soon3 beds 3 baths
$350,000Coming Soon3 beds 3 baths2729 Wild Ginger Lane, Knoxville, TN 37924
MLS# 1316494Listed by: KELLER WILLIAMS REALTY - New
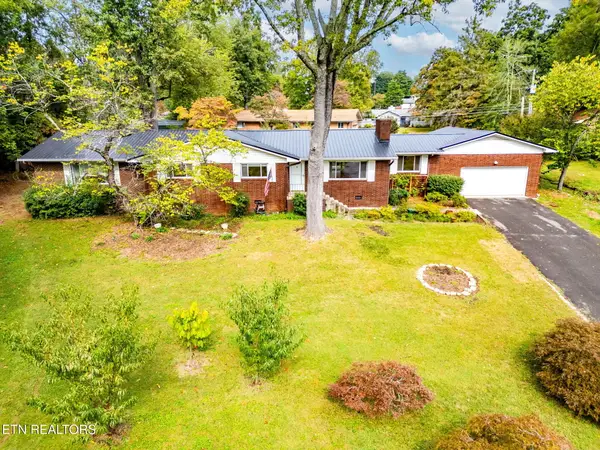 $580,000Active3 beds 4 baths3,113 sq. ft.
$580,000Active3 beds 4 baths3,113 sq. ft.6817 Haverhill Drive, Knoxville, TN 37909
MLS# 1316495Listed by: BHHS DEAN-SMITH REALTY
