2519 Orchard House Way, Knoxville, TN 37921
Local realty services provided by:Better Homes and Gardens Real Estate Gwin Realty
2519 Orchard House Way,Knoxville, TN 37921
$249,900
- 1 Beds
- 2 Baths
- 660 sq. ft.
- Single family
- Pending
Listed by:kim isenberg
Office:realty executives associates
MLS#:1311067
Source:TN_KAAR
Price summary
- Price:$249,900
- Price per sq. ft.:$378.64
- Monthly HOA dues:$66.67
About this home
TINY HOME THAT DOESN'T FEEL TEENY!
JUST MINUTES TO UT, DOWNTOWN KNOXVILLE. Welcome to your cozy retreat nestled in a beautiful, natural setting---this tiny home proves that good things come in small (and stylish!) packages. CATHEDRAL CEILINGS and lots of NATURAL LIGHT make the main level's OPEN FLOOR PLAN feel bright & airy. The main level features gorgeous WOOD FLOORING (no carpet here!). The seller had a UV light sterilization system added on to the HVAC for cleaner air.
The kitchen lacks nothing and has updates including high-end Café brand BUTCHER BLOCK TOPS, shaker-style cabinets & a large PANTRY---kitchen goals. All appliances convey with the sale.
The seller installed a BRAND NEW HALF BATH on the main level in August 2025 for convenience & guests.
Upstairs you'll discover the bedroom with DOUBLE CLOSETS & WOOD FLOORING. There are also doors that lead to TWO OF THE FOUR PORCHES. There's also a sitting area/living room. The seller installed an ionizer to the upper level HVAC system.
You'll be impressed by the updates made to the full bath that include a SOLID SURFACE COUNTERTOP, and TILE SURROUND in the shower/tub. This is also the space where the laundry area is located. The home comes with the STACKED WASHER & DRYER.
Let's talk outdoor living spaces. There are FOUR porches on this home. The front porch is the WELCOME HOME you'd expect. The lower level also features a SCREENED IN PORCH that overlooks the PRIVATE TREE-LINED rear yard. This porch has been reinforced to hold a COLD PLUNGE TANK & HOT TUB. Upstairs there are TWO MORE PORCHES, one overlooking some of the best (partial) views of the city while the 4th porch overlooks that PRIVATE TREE-LINED rear yard.
There's a spacious SHED to hold all your gardening items---you don't need to house a mower in here because LAWN CARE IS INCLUDED IN THE HOA FEE. There is also a RAIN BARREL to capture water and provide irrigation for two of the in-ground garden beds. The gardens feature 6 blueberry plants and native St. John's Wort bushes and more.
The home has two DESIGNATED parking spaces. And there's plenty of room for guests to park too.
Let's talk HOA. The home is considered a detached CONDO. The HOA is on a private water line so the owners split the costs of the WATER AND SEWER AT ONLY $150 per quarter. The home's electrical bills run between $70-$120/month. The HOA fees are low at only $200 per quarter. The HOA handles the lawn care & tree care. It also maintains the large community GAZEBO where there have been many meals & gatherings enjoyed. Currently the restrictions only allow for owner-occupants with no rentals (short nor long term) allowed. This preserves & maintains the specialness of this special community. As a side note the seller said that there was a parent who purchased one of the units that their family member/student lived in. The HOA is pretty relaxed but the rules are the rules for now. There's talk about amending the restrictions but it's not yet happened.
This tiny home ensures mindfulness of a SMALLER CARBON FOOTPRINT, encourages a MINIMALIST LIFESTYLE and takes in to account ENVIRONMENTAL CONSCIOUSNESS, focus on SUSTAINABILITY along with reduced housing costs, and LOWER UTILITY BILLS.
Contact an agent
Home facts
- Year built:2018
- Listing ID #:1311067
- Added:50 day(s) ago
- Updated:August 30, 2025 at 07:44 AM
Rooms and interior
- Bedrooms:1
- Total bathrooms:2
- Full bathrooms:1
- Half bathrooms:1
- Living area:660 sq. ft.
Heating and cooling
- Cooling:Central Cooling
- Heating:Central, Electric
Structure and exterior
- Year built:2018
- Building area:660 sq. ft.
- Lot area:0.42 Acres
Schools
- High school:West
- Middle school:Bearden
- Elementary school:West View
Utilities
- Sewer:Public Sewer
Finances and disclosures
- Price:$249,900
- Price per sq. ft.:$378.64
New listings near 2519 Orchard House Way
- Open Sun, 6 to 8pmNew
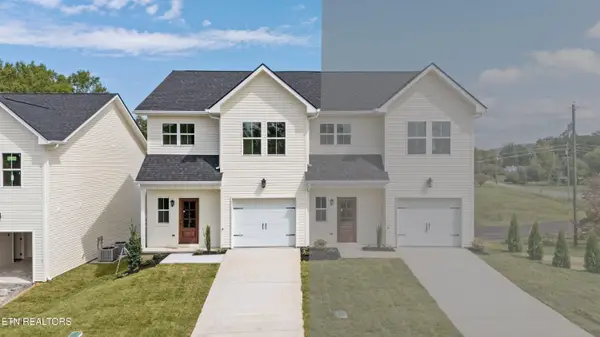 $329,900Active3 beds 3 baths1,464 sq. ft.
$329,900Active3 beds 3 baths1,464 sq. ft.6614 Johnbo Way, Knoxville, TN 37931
MLS# 1316503Listed by: REALTY EXECUTIVES ASSOCIATES - New
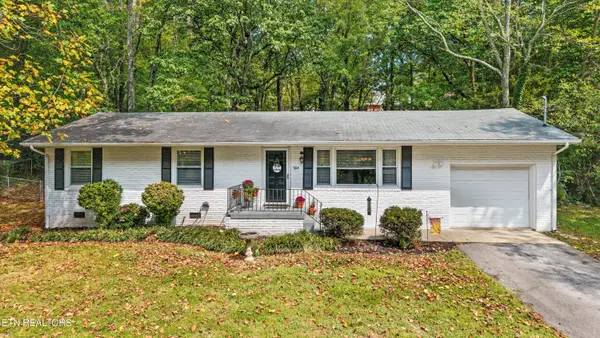 $389,000Active4 beds 2 baths1,566 sq. ft.
$389,000Active4 beds 2 baths1,566 sq. ft.5614 Wassman Rd, Knoxville, TN 37912
MLS# 1316504Listed by: GREATER IMPACT REALTY - Coming Soon
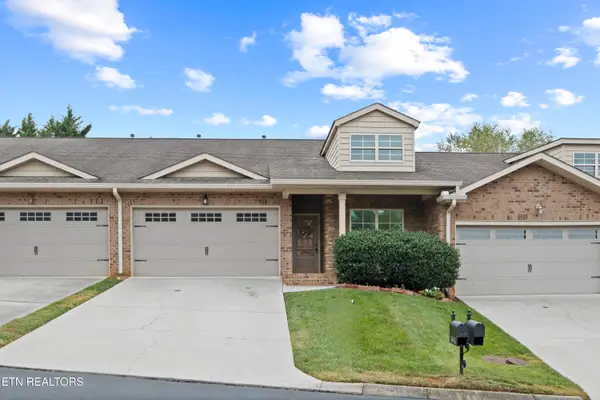 $350,000Coming Soon2 beds 2 baths
$350,000Coming Soon2 beds 2 baths8446 Milano Way, Knoxville, TN 37923
MLS# 1316508Listed by: REALTY EXECUTIVES ASSOCIATES - Open Sun, 6 to 8pmNew
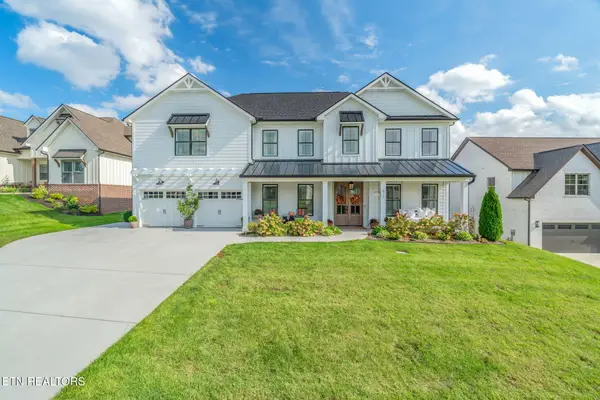 $946,000Active5 beds 4 baths3,459 sq. ft.
$946,000Active5 beds 4 baths3,459 sq. ft.612 Little Turkey Lane, Knoxville, TN 37934
MLS# 1316493Listed by: KELLER WILLIAMS SIGNATURE - Coming SoonOpen Sun, 6 to 8pm
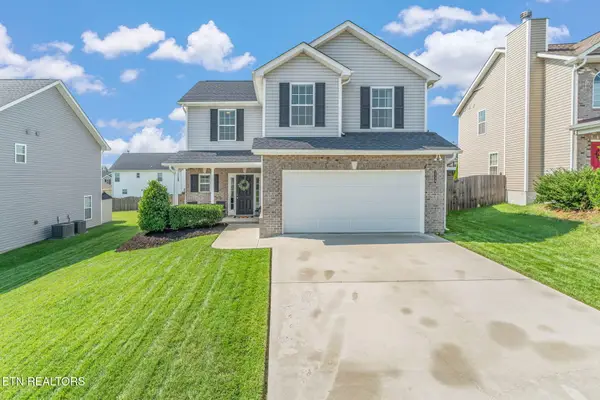 $350,000Coming Soon3 beds 3 baths
$350,000Coming Soon3 beds 3 baths2729 Wild Ginger Lane, Knoxville, TN 37924
MLS# 1316494Listed by: KELLER WILLIAMS REALTY - New
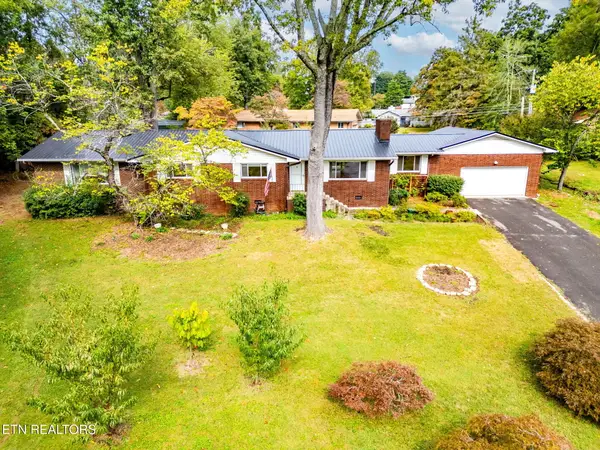 $580,000Active3 beds 4 baths3,113 sq. ft.
$580,000Active3 beds 4 baths3,113 sq. ft.6817 Haverhill Drive, Knoxville, TN 37909
MLS# 1316495Listed by: BHHS DEAN-SMITH REALTY - New
 $395,000Active4 beds 3 baths2,672 sq. ft.
$395,000Active4 beds 3 baths2,672 sq. ft.2338 Mccampbell Wells Way, Knoxville, TN 37924
MLS# 3001658Listed by: YOUNG MARKETING GROUP, REALTY EXECUTIVES - New
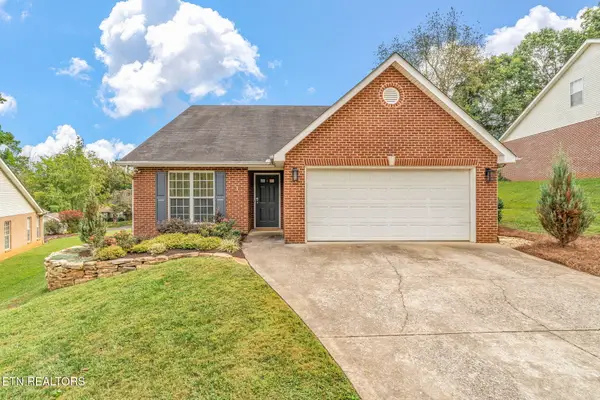 $415,000Active3 beds 2 baths1,613 sq. ft.
$415,000Active3 beds 2 baths1,613 sq. ft.10220 Poppy Lane, Knoxville, TN 37922
MLS# 1316491Listed by: KELLER WILLIAMS SIGNATURE - New
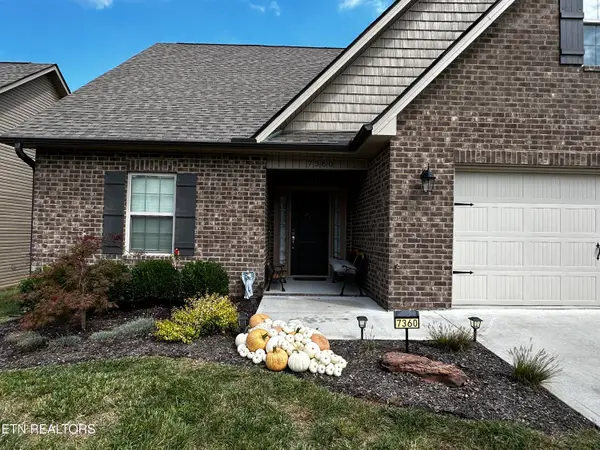 $405,000Active3 beds 2 baths1,800 sq. ft.
$405,000Active3 beds 2 baths1,800 sq. ft.7360 Willow Path Lane, Knoxville, TN 37918
MLS# 1316484Listed by: REALTY GROUP - New
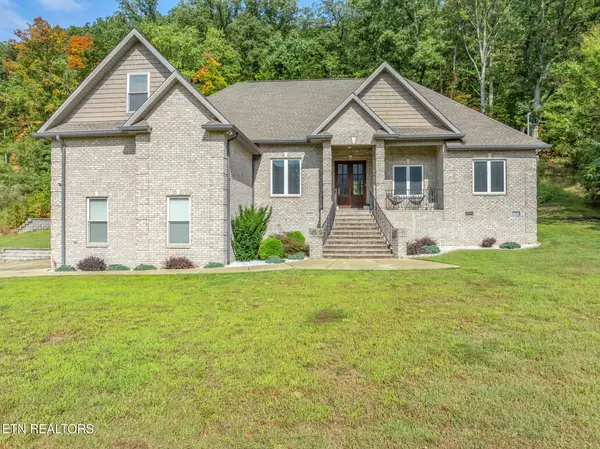 $585,000Active4 beds 2 baths2,559 sq. ft.
$585,000Active4 beds 2 baths2,559 sq. ft.3307 Greenway Drive, Knoxville, TN 37918
MLS# 1316485Listed by: KELLER WILLIAMS REALTY
