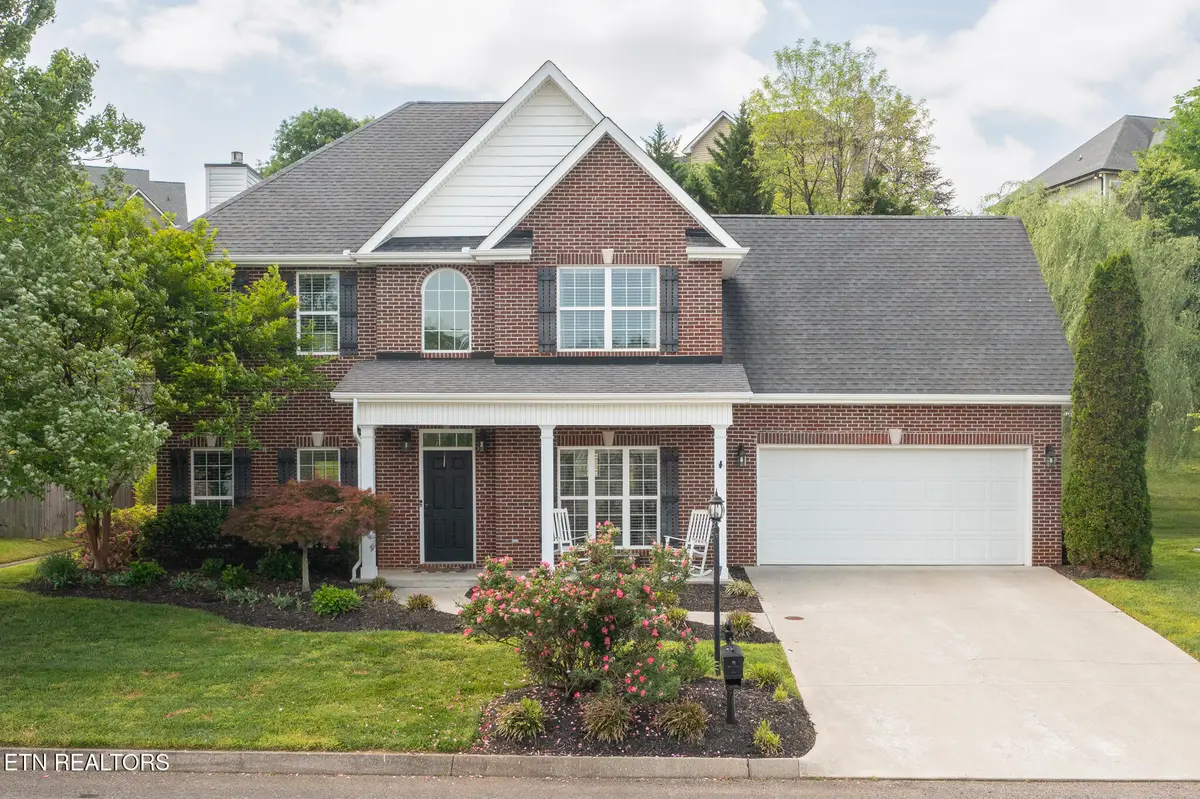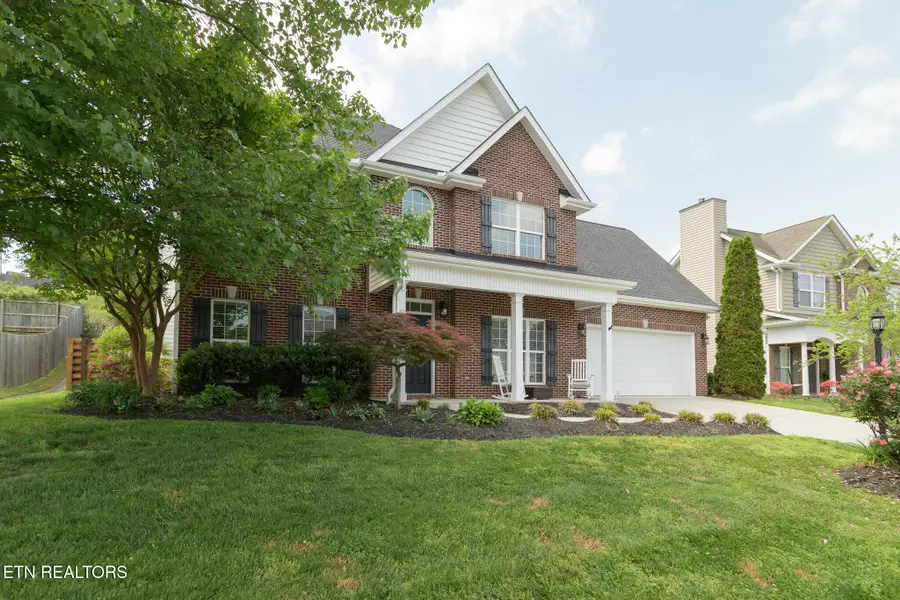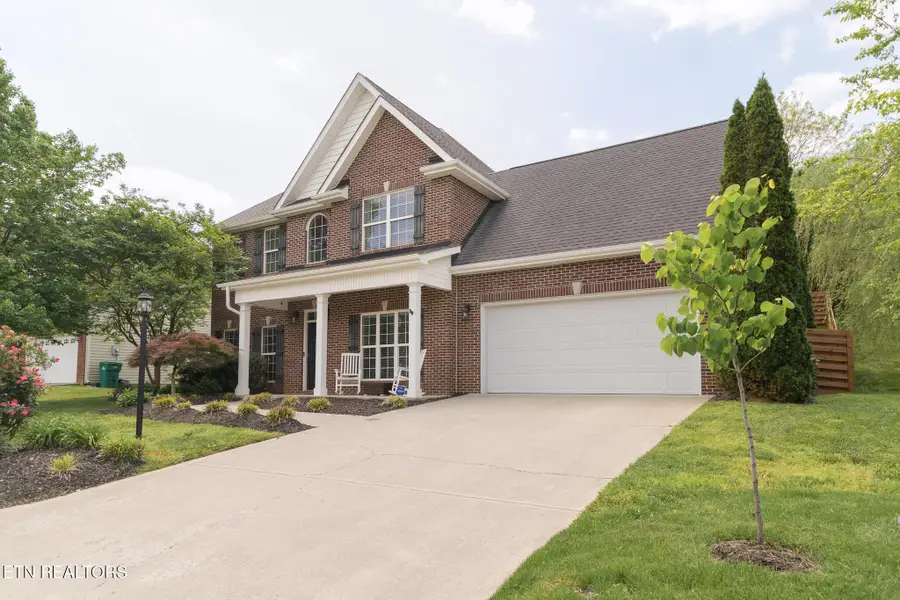2616 Jessica Taylor Drive, Knoxville, TN 37931
Local realty services provided by:Better Homes and Gardens Real Estate Jackson Realty



2616 Jessica Taylor Drive,Knoxville, TN 37931
$499,900
- 4 Beds
- 3 Baths
- 2,183 sq. ft.
- Single family
- Pending
Listed by:dustin gray
Office:realty executives associates
MLS#:1299359
Source:TN_KAAR
Price summary
- Price:$499,900
- Price per sq. ft.:$229
- Monthly HOA dues:$33.33
About this home
Welcome to this stunning 4-bedroom, 2.5-bathroom home offering 2,183 square feet of beautifully maintained living space in the highly sought-after Hardin Valley community of Knoxville, Tennessee. This move-in ready home combines comfort, style, and convenience in one exceptional package.
Step inside to find rich flooring that flows seamlessly throughout the main living areas, adding warmth and elegance. The spacious kitchen is a chef's delight, featuring classic **oak cabinetry**, **stainless steel appliances**, and ample counter space—perfect for entertaining or everyday meals.
Upstairs, you'll find four generously sized bedrooms, including a luxurious primary suite with a private en suite bathroom. The additional full bathroom and convenient half bath ensure comfort for family and guests alike.
Outside, enjoy a peaceful setting in a well-established neighborhood with access to top-rated Hardin Valley schools, shopping, dining, and parks—all just minutes away.
Don't miss the opportunity to make this beautiful Hardin Valley home your own. Schedule your private tour today!
Contact an agent
Home facts
- Year built:2009
- Listing Id #:1299359
- Added:105 day(s) ago
- Updated:July 20, 2025 at 07:28 AM
Rooms and interior
- Bedrooms:4
- Total bathrooms:3
- Full bathrooms:2
- Half bathrooms:1
- Living area:2,183 sq. ft.
Heating and cooling
- Cooling:Central Cooling
- Heating:Central, Electric
Structure and exterior
- Year built:2009
- Building area:2,183 sq. ft.
- Lot area:0.17 Acres
Schools
- High school:Karns
- Middle school:Hardin Valley
- Elementary school:Mill Creek
Utilities
- Sewer:Public Sewer
Finances and disclosures
- Price:$499,900
- Price per sq. ft.:$229
New listings near 2616 Jessica Taylor Drive
- New
 $270,000Active2 beds 2 baths1,343 sq. ft.
$270,000Active2 beds 2 baths1,343 sq. ft.5212 Sinclair Drive, Knoxville, TN 37914
MLS# 1312120Listed by: THE REAL ESTATE FIRM, INC. - New
 $550,000Active4 beds 3 baths2,330 sq. ft.
$550,000Active4 beds 3 baths2,330 sq. ft.3225 Oakwood Hills Lane, Knoxville, TN 37931
MLS# 1312121Listed by: WALKER REALTY GROUP, LLC - New
 $285,000Active2 beds 2 baths1,327 sq. ft.
$285,000Active2 beds 2 baths1,327 sq. ft.870 Spring Park Rd, Knoxville, TN 37914
MLS# 1312125Listed by: REALTY EXECUTIVES ASSOCIATES - New
 $292,900Active3 beds 3 baths1,464 sq. ft.
$292,900Active3 beds 3 baths1,464 sq. ft.3533 Maggie Lynn Way #11, Knoxville, TN 37921
MLS# 1312126Listed by: ELITE REALTY  $424,900Active7.35 Acres
$424,900Active7.35 Acres0 E Governor John Hwy, Knoxville, TN 37920
MLS# 2914690Listed by: DUTTON REAL ESTATE GROUP $379,900Active3 beds 3 baths2,011 sq. ft.
$379,900Active3 beds 3 baths2,011 sq. ft.7353 Sun Blossom #99, Knoxville, TN 37924
MLS# 1307924Listed by: THE GROUP REAL ESTATE BROKERAGE- New
 $549,950Active3 beds 3 baths2,100 sq. ft.
$549,950Active3 beds 3 baths2,100 sq. ft.7520 Millertown Pike, Knoxville, TN 37924
MLS# 1312094Listed by: REALTY EXECUTIVES ASSOCIATES  $369,900Active3 beds 2 baths1,440 sq. ft.
$369,900Active3 beds 2 baths1,440 sq. ft.0 Sun Blossom Lane #117, Knoxville, TN 37924
MLS# 1309883Listed by: THE GROUP REAL ESTATE BROKERAGE $450,900Active3 beds 3 baths1,597 sq. ft.
$450,900Active3 beds 3 baths1,597 sq. ft.7433 Sun Blossom Lane, Knoxville, TN 37924
MLS# 1310031Listed by: THE GROUP REAL ESTATE BROKERAGE- New
 $359,900Active3 beds 2 baths1,559 sq. ft.
$359,900Active3 beds 2 baths1,559 sq. ft.4313 NW Holiday Blvd, Knoxville, TN 37921
MLS# 1312081Listed by: SOUTHERN CHARM HOMES
