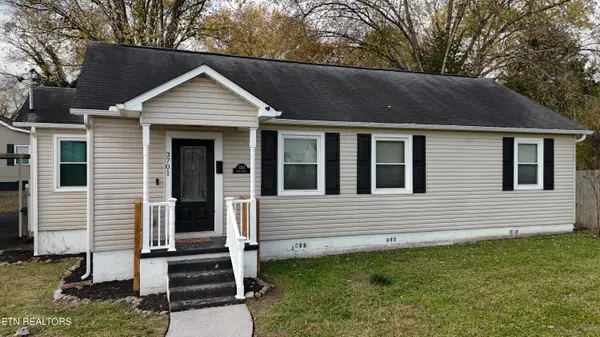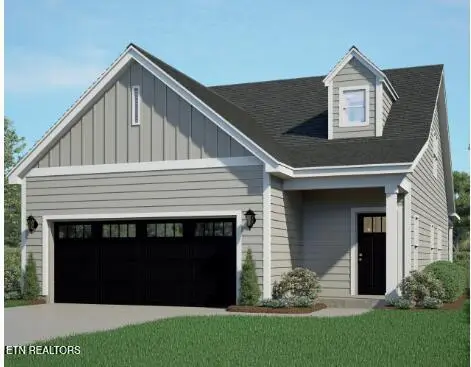2622 Honey Locust Lane, Knoxville, TN 37932
Local realty services provided by:Better Homes and Gardens Real Estate Jackson Realty
2622 Honey Locust Lane,Knoxville, TN 37932
$639,500
- 5 Beds
- 4 Baths
- 3,028 sq. ft.
- Single family
- Pending
Listed by: jeff cox
Office: united real estate solutions
MLS#:1310451
Source:TN_KAAR
Price summary
- Price:$639,500
- Price per sq. ft.:$211.2
- Monthly HOA dues:$47
About this home
Breathe in the mountain air and soak up sweeping views from this stunning 5-bedroom, 3.5-bath home, perfectly positioned at the end of a quiet cul-de-sac in Hayden Hills, Hardin Valley. With a fully fenced backyard and an expansive patio for unforgettable sunsets, this hilltop retreat combines privacy, comfort, and style.
Step inside to soaring 9-foot ceilings, sun-filled windows, and an open-concept main level designed for both entertaining and everyday living. The showpiece? A crisp white chef's kitchen featuring an 8-foot quartz island with outlets, stainless steel appliances, subway tile backsplash, soft-close cabinetry, Kohler farmhouse sink, walk-in pantry, and a 5-burner gas range with convection oven and air fryer. Distressed hardwood floors, a cozy gas fireplace with marble surround, and a built-in 5.1 surround-sound system with 65'' LG TV make the living area perfect for family time and movie nights.
Stay connected with hardwired ethernet ports throughout, and take advantage of the versatile 8' x 8' flex room just off the kitchen—ideal as a home office, homework space, or storage. The oversized driveway holds four vehicles, while the finished, insulated two-car garage includes built-in cabinets, storage racks, and a tankless water heater.
Upstairs, discover all five bedrooms, including a luxurious master suite with tiled shower, oversized soaking tub, dual vanities, and a spacious walk-in closet. Secondary bedrooms offer generous closet space and ceiling fans, while the upstairs bonus room can flex as a fifth bedroom, nursery, playroom, or office. A conveniently located laundry room with built-in sink adds everyday ease.
Set in a peaceful, family-friendly neighborhood just steps (3 minutes!) from the community playground, you'll also enjoy access to the pool and nearby scenic walking paths. Zoned for top-rated schools including the brand-new Mill Creek Elementary, this home is just 15 minutes from Turkey Creek and Oak Ridge, and only 10 minutes from Melton Hill Park—perfect for kayaking, paddleboarding, and lakeside relaxation.
Live, work, and play with ease in Hayden Hills. Don't miss your chance to call this exceptional property home—schedule your private showing today!
Contact an agent
Home facts
- Year built:2021
- Listing ID #:1310451
- Added:140 day(s) ago
- Updated:December 19, 2025 at 08:31 AM
Rooms and interior
- Bedrooms:5
- Total bathrooms:4
- Full bathrooms:3
- Half bathrooms:1
- Living area:3,028 sq. ft.
Heating and cooling
- Cooling:Central Cooling
- Heating:Central
Structure and exterior
- Year built:2021
- Building area:3,028 sq. ft.
- Lot area:0.33 Acres
Schools
- High school:Hardin Valley Academy
- Middle school:Hardin Valley
- Elementary school:Mill Creek
Utilities
- Sewer:Public Sewer
Finances and disclosures
- Price:$639,500
- Price per sq. ft.:$211.2
New listings near 2622 Honey Locust Lane
- Coming Soon
 $200,000Coming Soon5 beds 3 baths
$200,000Coming Soon5 beds 3 baths1080 Baker Ave, Knoxville, TN 37920
MLS# 1324557Listed by: EXP REALTY, LLC - New
 $329,900Active3 beds 2 baths1,200 sq. ft.
$329,900Active3 beds 2 baths1,200 sq. ft.8001 Dove Wing Lane, Knoxville, TN 37938
MLS# 1324559Listed by: EXP REALTY, LLC - Coming Soon
 $339,900Coming Soon2 beds 3 baths
$339,900Coming Soon2 beds 3 baths9529 Hidden Oak Way, Knoxville, TN 37922
MLS# 1324551Listed by: WINGMAN REALTY - New
 $321,500Active3 beds 3 baths1,561 sq. ft.
$321,500Active3 beds 3 baths1,561 sq. ft.7349 Sun Blossom Lane #116, Knoxville, TN 37924
MLS# 1324538Listed by: RP BROKERAGE, LLC - New
 $389,000Active2 beds 2 baths1,652 sq. ft.
$389,000Active2 beds 2 baths1,652 sq. ft.7808 Creed Way, Knoxville, TN 37938
MLS# 1324515Listed by: PHIL COBBLE FINE HOMES & LAND - Open Sat, 6 to 8pmNew
 $435,000Active4 beds 2 baths2,440 sq. ft.
$435,000Active4 beds 2 baths2,440 sq. ft.6324 Gateway Lane, Knoxville, TN 37920
MLS# 1324523Listed by: REMAX FIRST - Open Sat, 3 to 10pmNew
 $349,900Active4 beds 3 baths1,882 sq. ft.
$349,900Active4 beds 3 baths1,882 sq. ft.7359 Sun Blossom Lane #112, Knoxville, TN 37924
MLS# 1324524Listed by: RP BROKERAGE, LLC - New
 $349,900Active4 beds 3 baths1,882 sq. ft.
$349,900Active4 beds 3 baths1,882 sq. ft.7368 Sun Blossom Lane, Knoxville, TN 37924
MLS# 1324535Listed by: RP BROKERAGE, LLC - Coming Soon
 $285,000Coming Soon4 beds 1 baths
$285,000Coming Soon4 beds 1 baths3701 Vera Drive, Knoxville, TN 37917
MLS# 1324536Listed by: SOLID ROCK REALTY - New
 $396,900Active3 beds 4 baths1,770 sq. ft.
$396,900Active3 beds 4 baths1,770 sq. ft.7477 Sun Blossom Lane, Knoxville, TN 37924
MLS# 1324537Listed by: RP BROKERAGE, LLC
