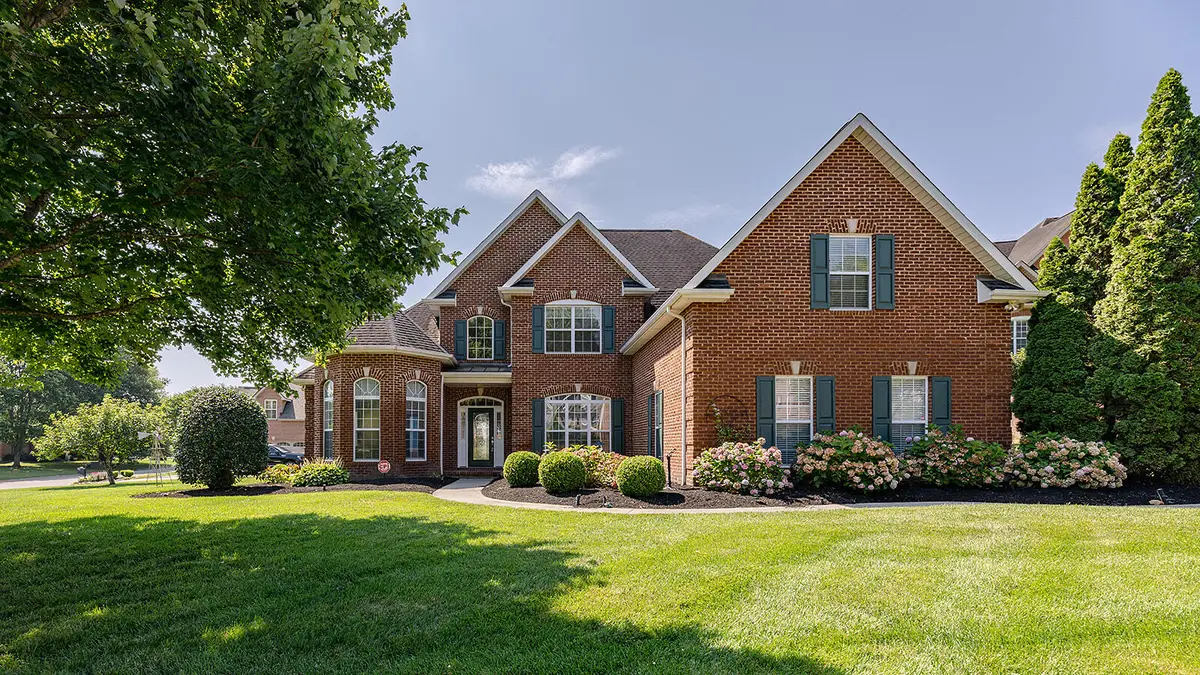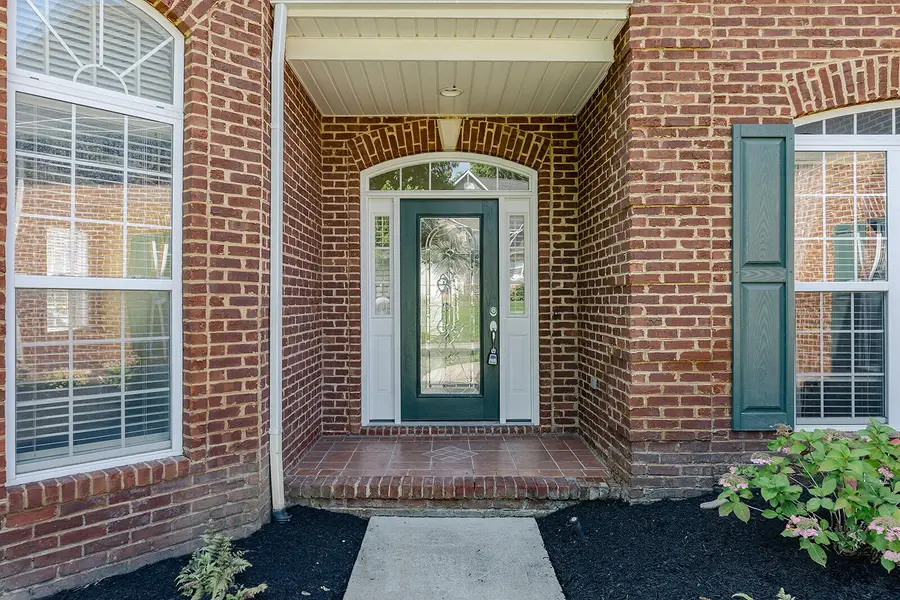2631 Wild Fern Lane, Knoxville, TN 37931
Local realty services provided by:Better Homes and Gardens Real Estate Signature Brokers



2631 Wild Fern Lane,Knoxville, TN 37931
$649,000
- 4 Beds
- 3 Baths
- 3,200 sq. ft.
- Single family
- Pending
Listed by:ryan george
Office:jd's realty & auction, llc.
MLS#:20253157
Source:TN_RCAR
Price summary
- Price:$649,000
- Price per sq. ft.:$202.81
About this home
Welcome to 2631 Wild Fern Lane—a beautifully maintained all-brick home offering 3,200 sq ft of thoughtfully designed living space in one of Knoxville's most desirable neighborhoods. Set on a level, half-acre lot, this property combines classic curb appeal with versatile interior space to suit a variety of lifestyles.
The main level features a spacious master suite, perfect for those seeking main-floor living. Three additional bedrooms and three full bathrooms provide ample room for family or guests. A large bonus room offers flexibility for a home office, media room, or playroom.
Enjoy the beauty of East Tennessee year-round in the light-filled three seasons room, ideal for morning coffee or evening relaxation. The oversized 3-car garage offers abundant storage for vehicles, tools, and toys.
Situated in a quiet, established neighborhood with easy access to shopping, dining, and top-rated schools, this home checks all the boxes for comfort, convenience, and style.
Don't miss your chance to own this move-in ready gem in the heart of Knoxville!
Contact an agent
Home facts
- Year built:2004
- Listing Id #:20253157
- Added:34 day(s) ago
- Updated:August 10, 2025 at 07:23 AM
Rooms and interior
- Bedrooms:4
- Total bathrooms:3
- Full bathrooms:3
- Living area:3,200 sq. ft.
Heating and cooling
- Cooling:Ceiling Fan(s), Central Air
- Heating:Central
Structure and exterior
- Roof:Shingle
- Year built:2004
- Building area:3,200 sq. ft.
- Lot area:0.54 Acres
Schools
- High school:Karns
- Middle school:Hardin Valley Middle
- Elementary school:Mill Creek
Utilities
- Water:Public, Water Available, Water Connected
- Sewer:Public Sewer, Sewer Available, Sewer Connected
Finances and disclosures
- Price:$649,000
- Price per sq. ft.:$202.81
New listings near 2631 Wild Fern Lane
- New
 $270,000Active2 beds 2 baths1,343 sq. ft.
$270,000Active2 beds 2 baths1,343 sq. ft.5212 Sinclair Drive, Knoxville, TN 37914
MLS# 1312120Listed by: THE REAL ESTATE FIRM, INC. - New
 $550,000Active4 beds 3 baths2,330 sq. ft.
$550,000Active4 beds 3 baths2,330 sq. ft.3225 Oakwood Hills Lane, Knoxville, TN 37931
MLS# 1312121Listed by: WALKER REALTY GROUP, LLC - New
 $285,000Active2 beds 2 baths1,327 sq. ft.
$285,000Active2 beds 2 baths1,327 sq. ft.870 Spring Park Rd, Knoxville, TN 37914
MLS# 1312125Listed by: REALTY EXECUTIVES ASSOCIATES - New
 $292,900Active3 beds 3 baths1,464 sq. ft.
$292,900Active3 beds 3 baths1,464 sq. ft.3533 Maggie Lynn Way #11, Knoxville, TN 37921
MLS# 1312126Listed by: ELITE REALTY  $424,900Active7.35 Acres
$424,900Active7.35 Acres0 E Governor John Hwy, Knoxville, TN 37920
MLS# 2914690Listed by: DUTTON REAL ESTATE GROUP $379,900Active3 beds 3 baths2,011 sq. ft.
$379,900Active3 beds 3 baths2,011 sq. ft.7353 Sun Blossom #99, Knoxville, TN 37924
MLS# 1307924Listed by: THE GROUP REAL ESTATE BROKERAGE- New
 $549,950Active3 beds 3 baths2,100 sq. ft.
$549,950Active3 beds 3 baths2,100 sq. ft.7520 Millertown Pike, Knoxville, TN 37924
MLS# 1312094Listed by: REALTY EXECUTIVES ASSOCIATES  $369,900Active3 beds 2 baths1,440 sq. ft.
$369,900Active3 beds 2 baths1,440 sq. ft.0 Sun Blossom Lane #117, Knoxville, TN 37924
MLS# 1309883Listed by: THE GROUP REAL ESTATE BROKERAGE $450,900Active3 beds 3 baths1,597 sq. ft.
$450,900Active3 beds 3 baths1,597 sq. ft.7433 Sun Blossom Lane, Knoxville, TN 37924
MLS# 1310031Listed by: THE GROUP REAL ESTATE BROKERAGE- New
 $359,900Active3 beds 2 baths1,559 sq. ft.
$359,900Active3 beds 2 baths1,559 sq. ft.4313 NW Holiday Blvd, Knoxville, TN 37921
MLS# 1312081Listed by: SOUTHERN CHARM HOMES
