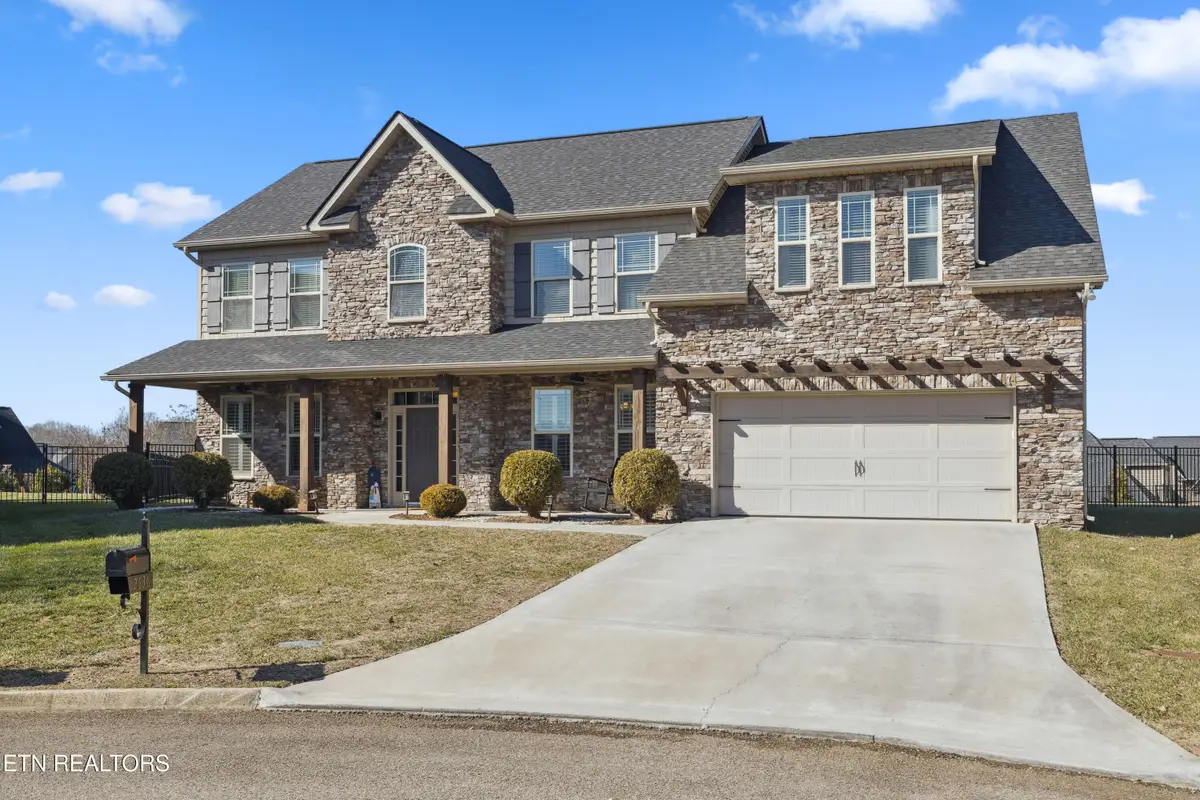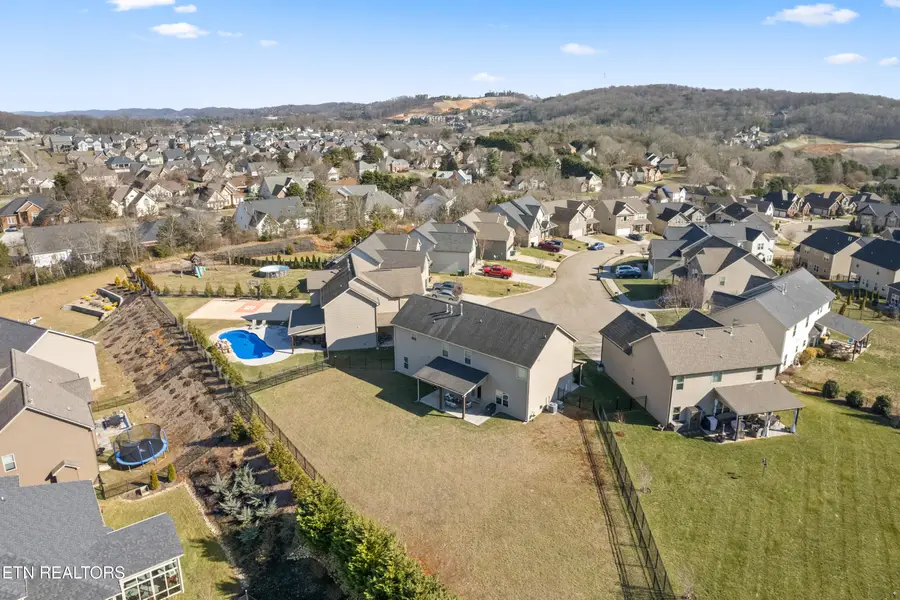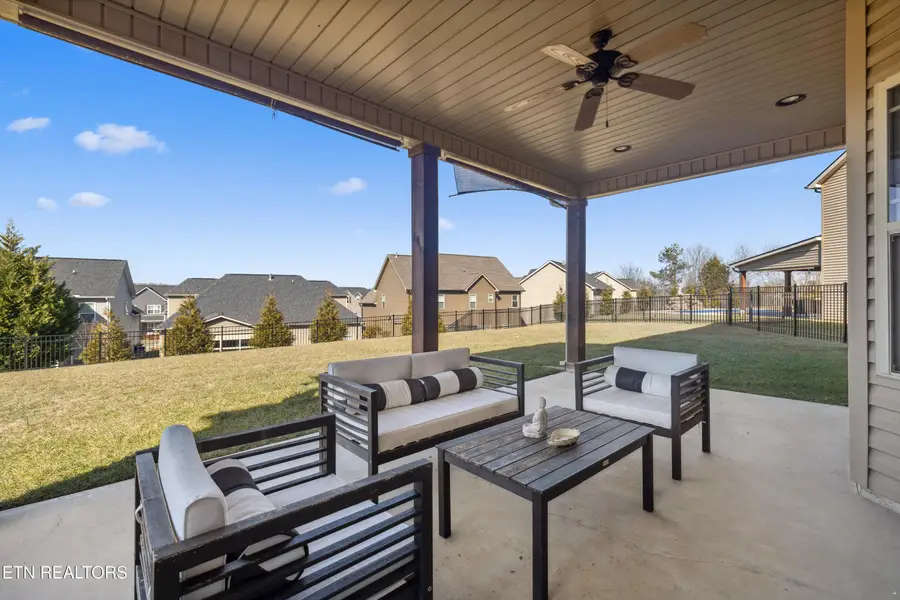2636 Turkey Trot Lane, Knoxville, TN 37932
Local realty services provided by:Better Homes and Gardens Real Estate Jackson Realty



2636 Turkey Trot Lane,Knoxville, TN 37932
$720,000
- 4 Beds
- 4 Baths
- 3,028 sq. ft.
- Single family
- Pending
Listed by:kathy sands
Office:realty executives associates
MLS#:1302972
Source:TN_KAAR
Price summary
- Price:$720,000
- Price per sq. ft.:$237.78
- Monthly HOA dues:$10.42
About this home
AMAZING NEW PRICE! Beautiful craftsman home in established neighborhood with large flat fenced back yard. Appraisal above asking. This home is loaded with extras: security system, large, fenced backyard, nest thermostats upstairs and down, four newly remodeled and updated bathrooms, professionally designed primary closet, gas fireplace built in decorative shelves and cabinets, plantation shutters and wooden blinds on every window! Quality kitchen cabinets, appliances, granite countertops, tile backsplash, and flooring. Over $50.000 in upgrades since purchase. This 4-bedroom 4-bathroom layout is perfect for families who want privacy and room to spread out! Between the open-plan living area and the large, private, second floor rec room with excellent natural light this house will meet all your needs for space! Need a home office? This home has a flex space for just that! Don't want to carry laundry up and down the stairs? No worries there is a large laundry room upstairs! The mud room is a perfect drop zone for extra items with room for an extra refrigerator or pantry! Need storage? This home has so much closet and cabinet space the previous owner couldn't use it all! Do you want a garden, outdoor fire pit, playground, or other outdoor recreational space? This home has one of the largest flat yards you will find in any neighborhood in Hardin Valley to create the perfect outdoor space suited to your family's needs! Need room for entertaining? The front and back staircases both lead to the upstairs bonus room that can become your man cave, playroom, crafting space, or hangout space! The double primary design is perfect for the multigenerational family or simply a family member who wants their own massive closet and en-suite bathroom. Tired of noise, construction, and nails in your tires? This mature neighborhood is built out with one of the lowest HOA annual dues in the area and is the perfect place to come and build your community! Did I mention it is zoned for all three Hardin Valley schools and walkable to each! As Hardin Valley grows, zoning could be an issue but the proximity of this neighborhood to the schools practically guarantees they will always be zoned for these top-rated schools! The potential this home has to meet your needs is not easily matched. Come see it today!
Contact an agent
Home facts
- Year built:2015
- Listing Id #:1302972
- Added:75 day(s) ago
- Updated:July 20, 2025 at 07:28 AM
Rooms and interior
- Bedrooms:4
- Total bathrooms:4
- Full bathrooms:3
- Half bathrooms:1
- Living area:3,028 sq. ft.
Heating and cooling
- Cooling:Central Cooling
- Heating:Central, Electric
Structure and exterior
- Year built:2015
- Building area:3,028 sq. ft.
- Lot area:0.33 Acres
Schools
- High school:Hardin Valley Academy
- Middle school:Hardin Valley
- Elementary school:Hardin Valley
Utilities
- Sewer:Public Sewer
Finances and disclosures
- Price:$720,000
- Price per sq. ft.:$237.78
New listings near 2636 Turkey Trot Lane
- New
 $270,000Active2 beds 2 baths1,343 sq. ft.
$270,000Active2 beds 2 baths1,343 sq. ft.5212 Sinclair Drive, Knoxville, TN 37914
MLS# 1312120Listed by: THE REAL ESTATE FIRM, INC. - New
 $550,000Active4 beds 3 baths2,330 sq. ft.
$550,000Active4 beds 3 baths2,330 sq. ft.3225 Oakwood Hills Lane, Knoxville, TN 37931
MLS# 1312121Listed by: WALKER REALTY GROUP, LLC - New
 $285,000Active2 beds 2 baths1,327 sq. ft.
$285,000Active2 beds 2 baths1,327 sq. ft.870 Spring Park Rd, Knoxville, TN 37914
MLS# 1312125Listed by: REALTY EXECUTIVES ASSOCIATES - New
 $292,900Active3 beds 3 baths1,464 sq. ft.
$292,900Active3 beds 3 baths1,464 sq. ft.3533 Maggie Lynn Way #11, Knoxville, TN 37921
MLS# 1312126Listed by: ELITE REALTY  $424,900Active7.35 Acres
$424,900Active7.35 Acres0 E Governor John Hwy, Knoxville, TN 37920
MLS# 2914690Listed by: DUTTON REAL ESTATE GROUP $379,900Active3 beds 3 baths2,011 sq. ft.
$379,900Active3 beds 3 baths2,011 sq. ft.7353 Sun Blossom #99, Knoxville, TN 37924
MLS# 1307924Listed by: THE GROUP REAL ESTATE BROKERAGE- New
 $549,950Active3 beds 3 baths2,100 sq. ft.
$549,950Active3 beds 3 baths2,100 sq. ft.7520 Millertown Pike, Knoxville, TN 37924
MLS# 1312094Listed by: REALTY EXECUTIVES ASSOCIATES  $369,900Active3 beds 2 baths1,440 sq. ft.
$369,900Active3 beds 2 baths1,440 sq. ft.0 Sun Blossom Lane #117, Knoxville, TN 37924
MLS# 1309883Listed by: THE GROUP REAL ESTATE BROKERAGE $450,900Active3 beds 3 baths1,597 sq. ft.
$450,900Active3 beds 3 baths1,597 sq. ft.7433 Sun Blossom Lane, Knoxville, TN 37924
MLS# 1310031Listed by: THE GROUP REAL ESTATE BROKERAGE- New
 $359,900Active3 beds 2 baths1,559 sq. ft.
$359,900Active3 beds 2 baths1,559 sq. ft.4313 NW Holiday Blvd, Knoxville, TN 37921
MLS# 1312081Listed by: SOUTHERN CHARM HOMES
