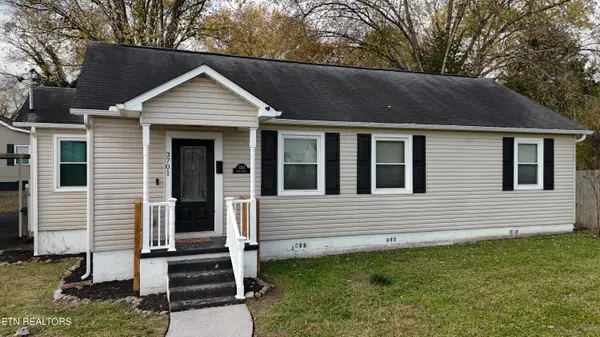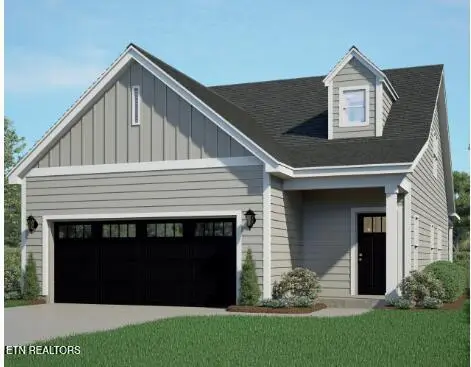2801 Boright Place, Knoxville, TN 37917
Local realty services provided by:Better Homes and Gardens Real Estate Gwin Realty
2801 Boright Place,Knoxville, TN 37917
$245,000
- 2 Beds
- 1 Baths
- 780 sq. ft.
- Single family
- Pending
Listed by: nikki heightchew
Office: keller williams realty
MLS#:1319318
Source:TN_KAAR
Price summary
- Price:$245,000
- Price per sq. ft.:$314.1
About this home
Step inside this newly renovated 2-bedroom, 1-bathroom home featuring a perfect blend of modern charm and timeless design. The inviting open-concept living room and kitchen boast abundant natural light from new vinyl windows, highlighting the bright interior that contrasts beautifully with the home's moody exterior. The kitchen is a showpiece with white shaker cabinetry, quartz countertops, gold accent hardware, a sleek ceramic tile backsplash, floating range vent, flat-top stove, and stainless-steel appliances. Elegant marbled LVP tile, black-accented doors and fixtures, and craftsman-style trim add a sophisticated touch throughout. Both bedrooms are generously sized and newly updated with fresh paint, lighting, and LVP flooring. The bathroom showcases a new vanity, toilet, and tub surrounded by modern finishes. Every detail has been refreshed—including gutters, siding, front door, outlets, switches, LED puck lights, ceiling fan, and more—making this home completely move-in ready. Enjoy outdoor living in the fenced backyard with a private patio, mature trees, and a two-car carport. Conveniently located just minutes from downtown Knoxville, I-640 and I-40, Whittle Springs Golf Course, local shopping, and dining. Directly across the street from Boright Park with walking paths, a playground, benches, and shaded green space—this home offers both comfort and convenience in an ideal setting.
Contact an agent
Home facts
- Year built:1945
- Listing ID #:1319318
- Added:59 day(s) ago
- Updated:December 19, 2025 at 08:31 AM
Rooms and interior
- Bedrooms:2
- Total bathrooms:1
- Full bathrooms:1
- Living area:780 sq. ft.
Heating and cooling
- Cooling:Central Cooling
- Heating:Central, Electric
Structure and exterior
- Year built:1945
- Building area:780 sq. ft.
- Lot area:0.17 Acres
Schools
- High school:Fulton
- Middle school:Whittle Springs
- Elementary school:Spring Hill
Utilities
- Sewer:Public Sewer
Finances and disclosures
- Price:$245,000
- Price per sq. ft.:$314.1
New listings near 2801 Boright Place
- Coming Soon
 $200,000Coming Soon5 beds 3 baths
$200,000Coming Soon5 beds 3 baths1080 Baker Ave, Knoxville, TN 37920
MLS# 1324557Listed by: EXP REALTY, LLC - New
 $329,900Active3 beds 2 baths1,200 sq. ft.
$329,900Active3 beds 2 baths1,200 sq. ft.8001 Dove Wing Lane, Knoxville, TN 37938
MLS# 1324559Listed by: EXP REALTY, LLC - Coming Soon
 $339,900Coming Soon2 beds 3 baths
$339,900Coming Soon2 beds 3 baths9529 Hidden Oak Way, Knoxville, TN 37922
MLS# 1324551Listed by: WINGMAN REALTY - New
 $321,500Active3 beds 3 baths1,561 sq. ft.
$321,500Active3 beds 3 baths1,561 sq. ft.7349 Sun Blossom Lane #116, Knoxville, TN 37924
MLS# 1324538Listed by: RP BROKERAGE, LLC - New
 $389,000Active2 beds 2 baths1,652 sq. ft.
$389,000Active2 beds 2 baths1,652 sq. ft.7808 Creed Way, Knoxville, TN 37938
MLS# 1324515Listed by: PHIL COBBLE FINE HOMES & LAND - Open Sat, 6 to 8pmNew
 $435,000Active4 beds 2 baths2,440 sq. ft.
$435,000Active4 beds 2 baths2,440 sq. ft.6324 Gateway Lane, Knoxville, TN 37920
MLS# 1324523Listed by: REMAX FIRST - Open Sat, 3 to 10pmNew
 $349,900Active4 beds 3 baths1,882 sq. ft.
$349,900Active4 beds 3 baths1,882 sq. ft.7359 Sun Blossom Lane #112, Knoxville, TN 37924
MLS# 1324524Listed by: RP BROKERAGE, LLC - New
 $349,900Active4 beds 3 baths1,882 sq. ft.
$349,900Active4 beds 3 baths1,882 sq. ft.7368 Sun Blossom Lane, Knoxville, TN 37924
MLS# 1324535Listed by: RP BROKERAGE, LLC - Coming Soon
 $285,000Coming Soon4 beds 1 baths
$285,000Coming Soon4 beds 1 baths3701 Vera Drive, Knoxville, TN 37917
MLS# 1324536Listed by: SOLID ROCK REALTY - New
 $396,900Active3 beds 4 baths1,770 sq. ft.
$396,900Active3 beds 4 baths1,770 sq. ft.7477 Sun Blossom Lane, Knoxville, TN 37924
MLS# 1324537Listed by: RP BROKERAGE, LLC
