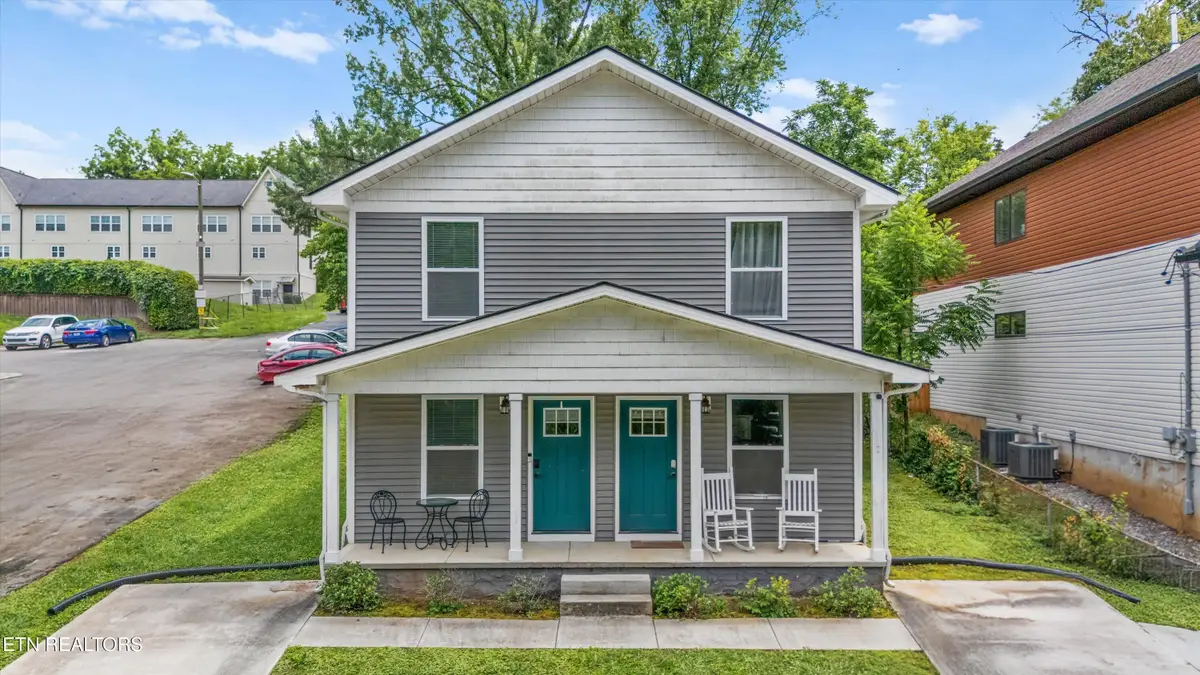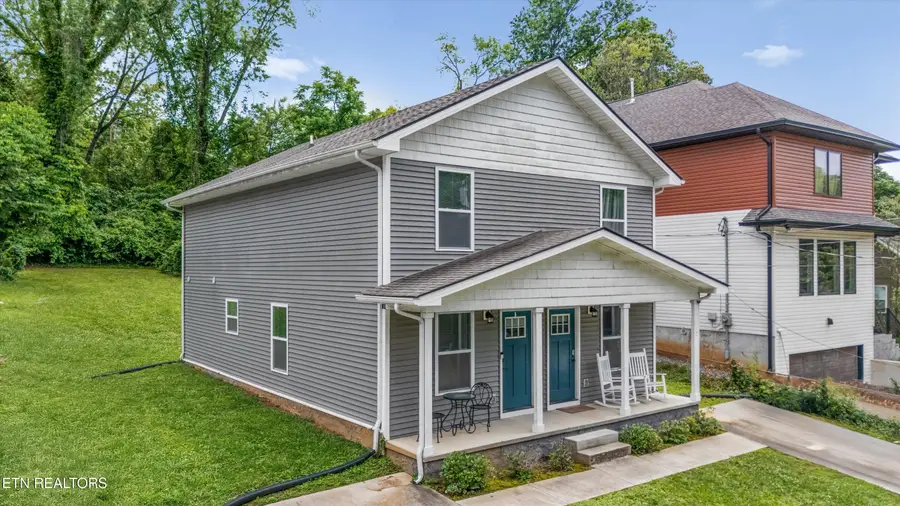2804 SW Painter Ave, Knoxville, TN 37919
Local realty services provided by:Better Homes and Gardens Real Estate Gwin Realty



2804 SW Painter Ave,Knoxville, TN 37919
$315,000
- 2 Beds
- 3 Baths
- 1,040 sq. ft.
- Single family
- Pending
Listed by:karli rist pritchard
Office:realty executives associates
MLS#:1305088
Source:TN_KAAR
Price summary
- Price:$315,000
- Price per sq. ft.:$302.88
- Monthly HOA dues:$75
About this home
Vol Fan's Dream or Student Housing -Walk to UT Campus from Your Side of This Modern Duplex! Welcome to 2804 Painter Avenue SW -one side of a stylish, modern duplex built in 2019, right across the street from the University of Tennessee and Sorority Village. Whether you're a die-hard Vols fan or looking for the perfect student housing investment, this location is unbeatable. Inside your private unit, enjoy a bright and open main level perfect for entertaining, with luxury vinyl plank flooring, white shaker cabinets, granite countertops, a half bath, and all stainless steel appliances included. Upstairs, you'll find two spacious bedrooms, each with its own en-suite bath featuring granite vanities and abundant natural light. Live just steps from campus, walk to Tyson Park, and catch the shuttle to Circle Park on game days- this is convenience and comfort wrapped into one. Schedule your showing today!
Contact an agent
Home facts
- Year built:2019
- Listing Id #:1305088
- Added:57 day(s) ago
- Updated:July 31, 2025 at 03:06 AM
Rooms and interior
- Bedrooms:2
- Total bathrooms:3
- Full bathrooms:2
- Half bathrooms:1
- Living area:1,040 sq. ft.
Heating and cooling
- Cooling:Central Cooling
- Heating:Central, Electric
Structure and exterior
- Year built:2019
- Building area:1,040 sq. ft.
- Lot area:0.1 Acres
Schools
- High school:West
- Middle school:Bearden
- Elementary school:Sequoyah
Utilities
- Sewer:Public Sewer
Finances and disclosures
- Price:$315,000
- Price per sq. ft.:$302.88
New listings near 2804 SW Painter Ave
- New
 $270,000Active2 beds 2 baths1,343 sq. ft.
$270,000Active2 beds 2 baths1,343 sq. ft.5212 Sinclair Drive, Knoxville, TN 37914
MLS# 1312120Listed by: THE REAL ESTATE FIRM, INC. - New
 $550,000Active4 beds 3 baths2,330 sq. ft.
$550,000Active4 beds 3 baths2,330 sq. ft.3225 Oakwood Hills Lane, Knoxville, TN 37931
MLS# 1312121Listed by: WALKER REALTY GROUP, LLC - New
 $285,000Active2 beds 2 baths1,327 sq. ft.
$285,000Active2 beds 2 baths1,327 sq. ft.870 Spring Park Rd, Knoxville, TN 37914
MLS# 1312125Listed by: REALTY EXECUTIVES ASSOCIATES - New
 $292,900Active3 beds 3 baths1,464 sq. ft.
$292,900Active3 beds 3 baths1,464 sq. ft.3533 Maggie Lynn Way #11, Knoxville, TN 37921
MLS# 1312126Listed by: ELITE REALTY  $424,900Active7.35 Acres
$424,900Active7.35 Acres0 E Governor John Hwy, Knoxville, TN 37920
MLS# 2914690Listed by: DUTTON REAL ESTATE GROUP $379,900Active3 beds 3 baths2,011 sq. ft.
$379,900Active3 beds 3 baths2,011 sq. ft.7353 Sun Blossom #99, Knoxville, TN 37924
MLS# 1307924Listed by: THE GROUP REAL ESTATE BROKERAGE- New
 $549,950Active3 beds 3 baths2,100 sq. ft.
$549,950Active3 beds 3 baths2,100 sq. ft.7520 Millertown Pike, Knoxville, TN 37924
MLS# 1312094Listed by: REALTY EXECUTIVES ASSOCIATES  $369,900Active3 beds 2 baths1,440 sq. ft.
$369,900Active3 beds 2 baths1,440 sq. ft.0 Sun Blossom Lane #117, Knoxville, TN 37924
MLS# 1309883Listed by: THE GROUP REAL ESTATE BROKERAGE $450,900Active3 beds 3 baths1,597 sq. ft.
$450,900Active3 beds 3 baths1,597 sq. ft.7433 Sun Blossom Lane, Knoxville, TN 37924
MLS# 1310031Listed by: THE GROUP REAL ESTATE BROKERAGE- New
 $359,900Active3 beds 2 baths1,559 sq. ft.
$359,900Active3 beds 2 baths1,559 sq. ft.4313 NW Holiday Blvd, Knoxville, TN 37921
MLS# 1312081Listed by: SOUTHERN CHARM HOMES
