Local realty services provided by:Better Homes and Gardens Real Estate Jackson Realty
2808 Green Summers Rd,Knoxville, TN 37938
$850,000
- 4 Beds
- 4 Baths
- 3,760 sq. ft.
- Single family
- Active
Listed by: morgan heck
Office: realty executives associates
MLS#:1326028
Source:TN_KAAR
Price summary
- Price:$850,000
- Price per sq. ft.:$226.06
- Monthly HOA dues:$48
About this home
*As an added benefit, the seller is open to assisting with buyer closing costs with an acceptable offer, making this exceptional home even more attainable.*
Imagine coming home to refined comfort, privacy, and space—where thoughtful design meets everyday family living in one of the area's most desirable neighborhoods. This exceptional custom-built home offers timeless quality, elevated finishes, and room to grow, entertain, and unwind.
The Home
Crafted with intention and care, this custom residence stands apart from the mass-produced construction, offering enduring craftsmanship and attention to detail throughout. The open, light-filled floor plan is anchored by soaring ceilings and elegant finishes, creating a welcoming atmosphere for both formal entertaining and everyday family life.
The gourmet kitchen is the heart of the home, designed for gathering and connection. Featuring granite countertops, double ovens, a breakfast bar, and dual pantries, it blends beauty with functionality—perfect for everything from casual breakfasts to holiday hosting.
The primary suite on the main level provides a peaceful retreat, complete with two walk-in closets and a spa-inspired bath showcasing a designer double shower and dual vanities—your private escape at the end of the day.
Upstairs, three generously sized bedrooms and two full baths offer comfort and privacy for family and guests alike. Two expansive bonus rooms provide incredible flexibility—ideal for a playroom, media space, home office, teen retreat, or additional bedroom—allowing the home to evolve as your family grows.
The oversized 737-square-foot garage offers exceptional storage and versatility, easily accommodating multiple vehicles, recreational equipment, a workshop, or future hobbies—without compromise.
Outdoor Living
Set on a true, level .44-acre lot and uniquely positioned on two cul-de-sacs, this home delivers rare privacy and peace of mind for families. The oversized deck is perfectly suited for outdoor dining and entertaining, while the professionally designed backyard invites evenings around the fire pit, children at play, and uninterrupted views of open farmland and sunset skies.
The Community
Located within the prestigious Timberlake Subdivision, residents enjoy resort-style amenities designed for all ages. The picturesque lake features a paved walking trail, benches, picnic areas, grills, and a dock—perfect for family strolls and weekend relaxation. A beautifully appointed clubhouse is available for private gatherings, while the pool, tennis courts, basketball courts, and newly landscaped playground create a vibrant, family-friendly lifestyle.
The Location
Just 15 minutes from downtown Knoxville, this home offers convenient access to premier dining, cultural attractions, Neyland Stadium, and the new Smokies Baseball Stadium—while maintaining the charm and ease of a quieter community. With interstate access only three miles away, family adventures are always within reach, from boating on nearby lakes to weekend escapes to Sevierville, Dollywood, Gatlinburg, and the breathtaking Smoky Mountains.
Your Next Chapter Begins Here
This is more than a home—it's a place to build memories, celebrate milestones, and enjoy a refined lifestyle designed for family living.
Schedule your private showing today and experience the perfect balance of luxury, comfort, and community!
Contact an agent
Home facts
- Year built:2015
- Listing ID #:1326028
- Added:205 day(s) ago
- Updated:January 30, 2026 at 04:55 PM
Rooms and interior
- Bedrooms:4
- Total bathrooms:4
- Full bathrooms:3
- Half bathrooms:1
- Living area:3,760 sq. ft.
Heating and cooling
- Cooling:Central Cooling
- Heating:Central, Electric
Structure and exterior
- Year built:2015
- Building area:3,760 sq. ft.
- Lot area:0.44 Acres
Schools
- High school:Halls
- Middle school:Halls
- Elementary school:Brickey
Utilities
- Sewer:Public Sewer
Finances and disclosures
- Price:$850,000
- Price per sq. ft.:$226.06
New listings near 2808 Green Summers Rd
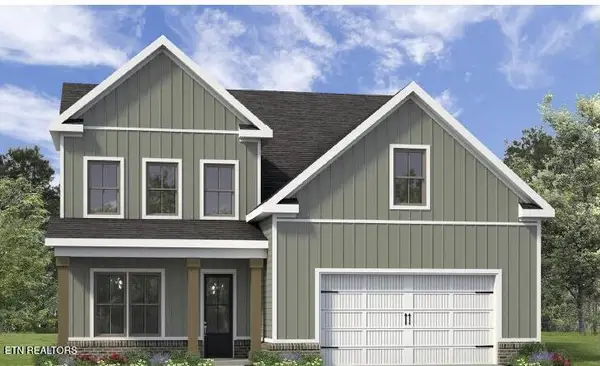 $610,000Pending4 beds 3 baths2,941 sq. ft.
$610,000Pending4 beds 3 baths2,941 sq. ft.2524 Marshall Pass Rd, Knoxville, TN 37932
MLS# 1328112Listed by: WOODY CREEK REALTY, LLC- New
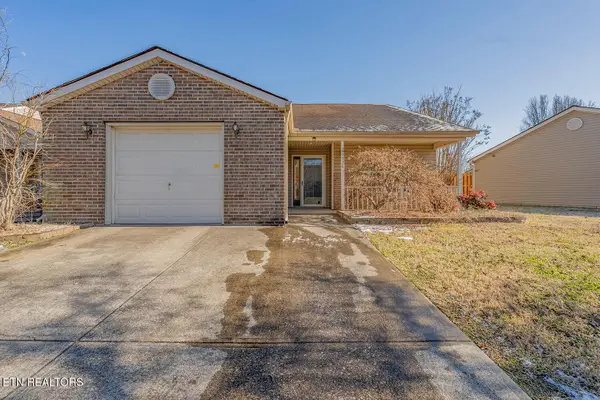 $314,999Active2 beds 2 baths1,395 sq. ft.
$314,999Active2 beds 2 baths1,395 sq. ft.9928 Tinsmith Way, Knoxville, TN 37931
MLS# 1328100Listed by: VFL REAL ESTATE, REALTY EXECUTIVES - New
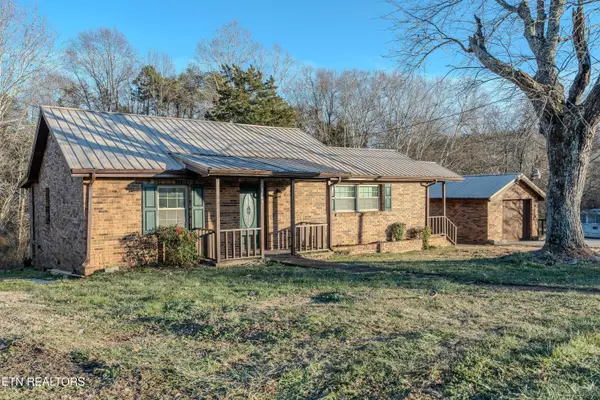 $289,900Active2 beds 2 baths1,176 sq. ft.
$289,900Active2 beds 2 baths1,176 sq. ft.5604 W W Martin Mill Pike, Knoxville, TN 37920
MLS# 1328105Listed by: KELLER WILLIAMS REALTY - New
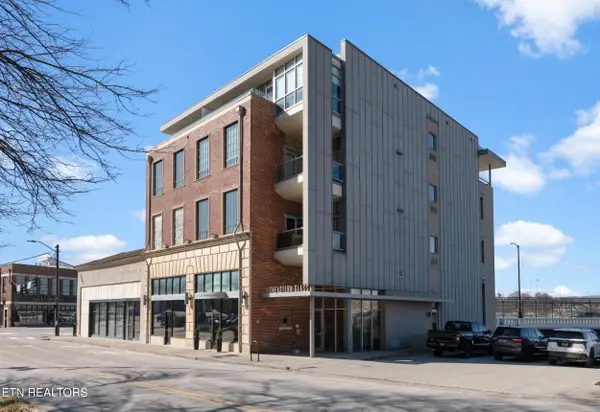 $450,000Active1 beds 1 baths856 sq. ft.
$450,000Active1 beds 1 baths856 sq. ft.555 W Jackson Ave #101, Knoxville, TN 37902
MLS# 1328108Listed by: HOMETOWN REALTY, LLC - Coming Soon
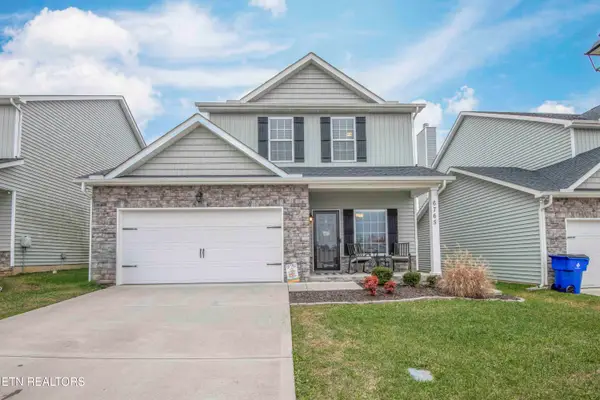 $409,000Coming Soon3 beds 3 baths
$409,000Coming Soon3 beds 3 baths6765 Padgett Hill Ln Lane, Knoxville, TN 37931
MLS# 1328090Listed by: REALTY EXECUTIVES ASSOCIATES - New
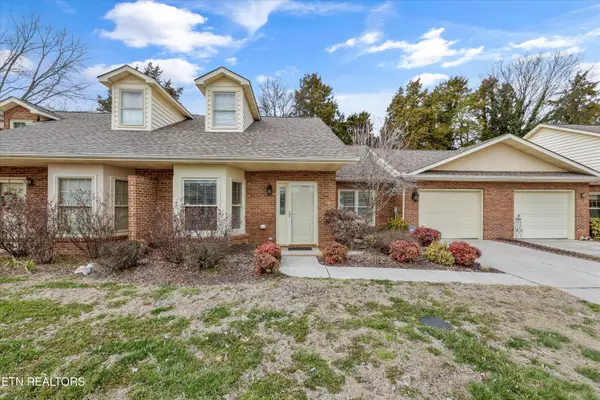 $285,000Active2 beds 2 baths1,400 sq. ft.
$285,000Active2 beds 2 baths1,400 sq. ft.7639 Breckenridge Lane, Knoxville, TN 37938
MLS# 1328056Listed by: REAL BROKER - New
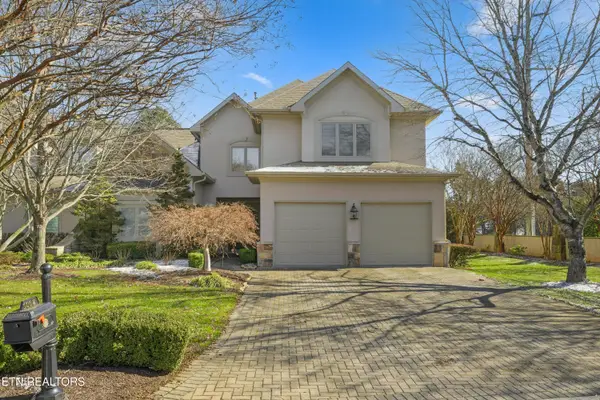 $939,900Active4 beds 4 baths3,773 sq. ft.
$939,900Active4 beds 4 baths3,773 sq. ft.1062 Water Place Way, Knoxville, TN 37922
MLS# 1328058Listed by: REALTY EXECUTIVES ASSOCIATES - Coming Soon
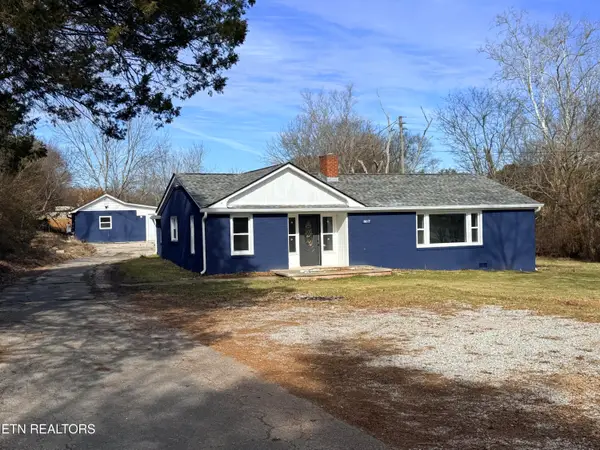 $469,900Coming Soon4 beds 3 baths
$469,900Coming Soon4 beds 3 baths6617 Washington Pike Pike, Knoxville, TN 37918
MLS# 1328062Listed by: SIMPLIHOM - New
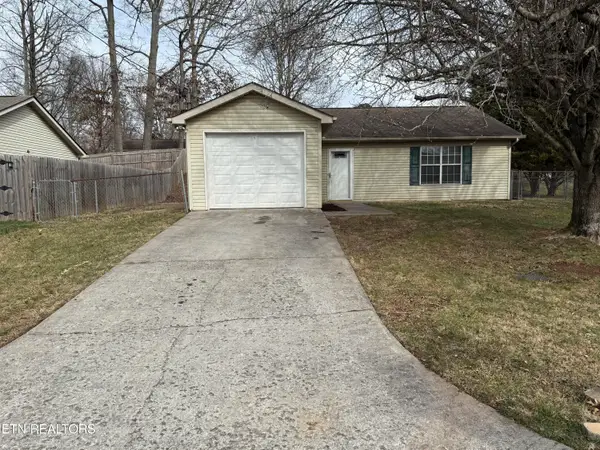 $292,900Active3 beds 2 baths1,016 sq. ft.
$292,900Active3 beds 2 baths1,016 sq. ft.7662 Trey Oaks Lane, Knoxville, TN 37918
MLS# 1328063Listed by: WALLACE - New
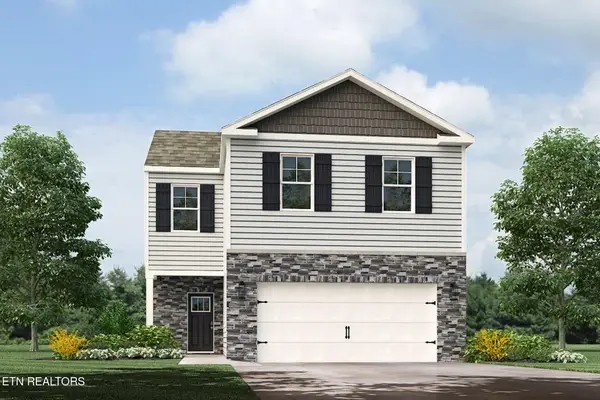 $348,365Active4 beds 3 baths1,927 sq. ft.
$348,365Active4 beds 3 baths1,927 sq. ft.5732 Painted Shoals Lane, Knoxville, TN 37920
MLS# 1328066Listed by: D.R. HORTON

