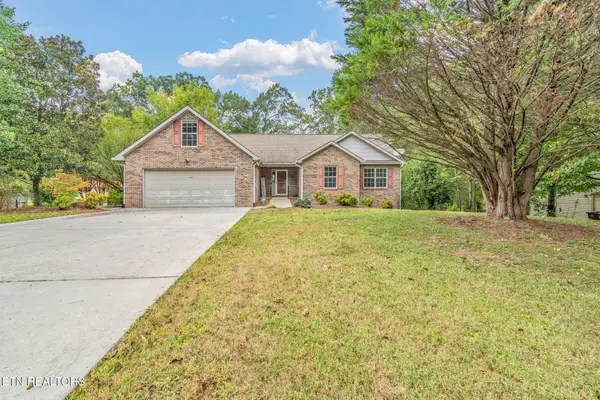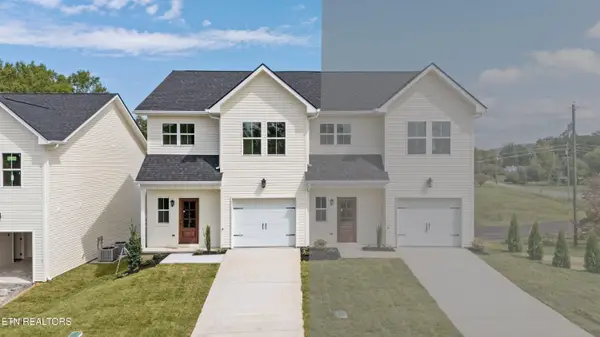2808 Surfside Shores Lane, Knoxville, TN 37938
Local realty services provided by:Better Homes and Gardens Real Estate Heritage Group
2808 Surfside Shores Lane,Knoxville, TN 37938
$875,900
- 5 Beds
- 6 Baths
- 4,100 sq. ft.
- Single family
- Pending
Listed by:andy mason
Office:elite realty
MLS#:2982490
Source:NASHVILLE
Price summary
- Price:$875,900
- Price per sq. ft.:$213.63
- Monthly HOA dues:$47.92
About this home
BEAUTIFUL, CUSTOM-BUILT, BRICK SHOWPLACE IN THE HALLS COMMUNITY! There have been over $300K in recent updates that have been completed to this home, which features 5 Bedrooms, 4 Full Bathrooms, (1 is a Jack & Jill Bathroom), and 2 1/2 Bathrooms, 1st Master Suite is on the Main level and includes a Spa-Like Bathroom and there is also a 2nd Bedroom and Full Bathroom on the Main Level. The 2nd Master Suite (or Bonus Room) is located upstairs. The eat-in Kitchen has a Huge Island with Quartz Counter Tops, Fireplace, Walk-in Pantry/Laundry Room, and a ''Keeping'' Room Area, Extensive Hardwood Flooring are an added touch on the Main level, as well as a Cozy, Covered Back Porch with Wood-Burning Fireplace, 3 Car Garage, Front, Circle Driveway, and a Large, Level Lot! Subdivision amenities include a Swimming Pool, Clubhouse, Playground and Lake just to name a few! This Home Offers a Custom Feel and is a DEFINITE MUST SEE!!!
Contact an agent
Home facts
- Year built:2005
- Listing ID #:2982490
- Added:27 day(s) ago
- Updated:September 25, 2025 at 12:38 PM
Rooms and interior
- Bedrooms:5
- Total bathrooms:6
- Full bathrooms:4
- Half bathrooms:2
- Living area:4,100 sq. ft.
Heating and cooling
- Cooling:Central Air
- Heating:Central, Electric, Natural Gas
Structure and exterior
- Year built:2005
- Building area:4,100 sq. ft.
- Lot area:0.6 Acres
Schools
- High school:Halls High School
- Middle school:Halls Middle School
- Elementary school:Brickey McCloud Elementary
Utilities
- Water:Public, Water Available
- Sewer:Public Sewer
Finances and disclosures
- Price:$875,900
- Price per sq. ft.:$213.63
- Tax amount:$2,117
New listings near 2808 Surfside Shores Lane
 $428,176Pending3 beds 3 baths2,269 sq. ft.
$428,176Pending3 beds 3 baths2,269 sq. ft.1728 Hickory Meadows Drive, Knoxville, TN 37932
MLS# 1316565Listed by: REALTY EXECUTIVES ASSOCIATES- New
 $135,000Active1.39 Acres
$135,000Active1.39 Acres3617 Betty Lane, Knoxville, TN 37931
MLS# 1316555Listed by: KELLER WILLIAMS SIGNATURE - New
 $298,870Active3 beds 3 baths1,381 sq. ft.
$298,870Active3 beds 3 baths1,381 sq. ft.7215 Traphill Lane, Knoxville, TN 37921
MLS# 1316571Listed by: D.R. HORTON  $432,805Pending4 beds 3 baths2,352 sq. ft.
$432,805Pending4 beds 3 baths2,352 sq. ft.1663 Hickory Meadows Drive, Knoxville, TN 37932
MLS# 1316531Listed by: REALTY EXECUTIVES ASSOCIATES $325,000Pending3 beds 2 baths1,312 sq. ft.
$325,000Pending3 beds 2 baths1,312 sq. ft.4017 Kingdom Lane Lane, Knoxville, TN 37938
MLS# 1316533Listed by: REALTY EXECUTIVES ASSOCIATES- New
 $782,126Active5 beds 4 baths3,555 sq. ft.
$782,126Active5 beds 4 baths3,555 sq. ft.1888 Hickory Reserve Rd, Knoxville, TN 37932
MLS# 1316519Listed by: REALTY EXECUTIVES ASSOCIATES - Open Sun, 6 to 8pmNew
 $345,000Active3 beds 1 baths1,467 sq. ft.
$345,000Active3 beds 1 baths1,467 sq. ft.3324 Fountain Park Blvd, Knoxville, TN 37917
MLS# 1316521Listed by: REALTY EXECUTIVES SOUTH - Coming SoonOpen Sun, 6 to 8pm
 $315,000Coming Soon2 beds 2 baths
$315,000Coming Soon2 beds 2 baths715 Cedar Lane #129, Knoxville, TN 37912
MLS# 1316522Listed by: REALTY EXECUTIVES ASSOCIATES - New
 $565,000Active4 beds 3 baths3,280 sq. ft.
$565,000Active4 beds 3 baths3,280 sq. ft.5600 Oakside Drive, Knoxville, TN 37920
MLS# 1316536Listed by: THE CARTER GROUP, EXP REALTY - Open Sun, 6 to 8pmNew
 $329,900Active3 beds 3 baths1,464 sq. ft.
$329,900Active3 beds 3 baths1,464 sq. ft.6614 Johnbo Way, Knoxville, TN 37931
MLS# 1316503Listed by: REALTY EXECUTIVES ASSOCIATES
