2809 Williams Bend Rd, Knoxville, TN 37932
Local realty services provided by:Better Homes and Gardens Real Estate Gwin Realty
2809 Williams Bend Rd,Knoxville, TN 37932
$825,000
- 3 Beds
- 3 Baths
- 2,600 sq. ft.
- Single family
- Active
Upcoming open houses
- Sun, Sep 2804:00 pm - 09:00 pm
Listed by:tyler owens
Office:honors real estate services llc.
MLS#:1315930
Source:TN_KAAR
Price summary
- Price:$825,000
- Price per sq. ft.:$317.31
About this home
Welcome to your dream farmhouse at 2809 Williams Bend Road, where serene country living meets the vibrant convenience of Knoxville just minutes away. Nestled on a country setting 2.08 acre lot, this 2020-built home offers 2,600 square feet of spacious, contemporary farmhouse charm with breathtaking mountain and countryside views.
Step inside to soaring cathedral ceilings, a cozy fireplace, and an open floor plan designed for modern living and timeless style. The gourmet kitchen features stainless steel appliances, a walk-in pantry, and plenty of space for gatherings, while the versatile bonus room adapts effortlessly to your lifestyle needs.
With 3 bedrooms and 3 full bathrooms, including a luxurious primary suite with ample walk-in closets, this home balances comfort and practicality. Energy-efficient features such as insulated vinyl windows, central air, and heating complement the rustic elegance throughout.
Outside, the covered patio and fenced yard invite you to relax and entertain while soaking up stunning views. The expansive acreage offers ample space to garden, play, or simply unwind in nature's beauty and privacy.
Enjoy the best of both worlds, quiet farm life with easy access to shopping, dining, and cultural amenities. This immaculate home is a rare find that promises the idyllic rural lifestyle you've been longing for without sacrificing modern convenience.
Don't miss your chance to own this captivating farmhouse retreat, schedule a tour today and start living the country dream in comfort and style.
Contact an agent
Home facts
- Year built:2020
- Listing ID #:1315930
- Added:6 day(s) ago
- Updated:September 24, 2025 at 01:26 PM
Rooms and interior
- Bedrooms:3
- Total bathrooms:3
- Full bathrooms:2
- Half bathrooms:1
- Living area:2,600 sq. ft.
Heating and cooling
- Cooling:Central Cooling
- Heating:Central, Electric, Forced Air, Propane
Structure and exterior
- Year built:2020
- Building area:2,600 sq. ft.
- Lot area:2.23 Acres
Schools
- High school:Hardin Valley Academy
- Middle school:Hardin Valley
- Elementary school:Hardin Valley
Utilities
- Sewer:Septic Tank
Finances and disclosures
- Price:$825,000
- Price per sq. ft.:$317.31
New listings near 2809 Williams Bend Rd
- New
 $782,126Active5 beds 4 baths3,555 sq. ft.
$782,126Active5 beds 4 baths3,555 sq. ft.1888 Hickory Reserve Rd, Knoxville, TN 37932
MLS# 1316519Listed by: REALTY EXECUTIVES ASSOCIATES - New
 $345,000Active3 beds 1 baths1,467 sq. ft.
$345,000Active3 beds 1 baths1,467 sq. ft.3324 Fountain Park Blvd, Knoxville, TN 37917
MLS# 1316521Listed by: REALTY EXECUTIVES SOUTH - Coming Soon
 $315,000Coming Soon2 beds 2 baths
$315,000Coming Soon2 beds 2 baths715 Cedar Lane #129, Knoxville, TN 37912
MLS# 1316522Listed by: REALTY EXECUTIVES ASSOCIATES - New
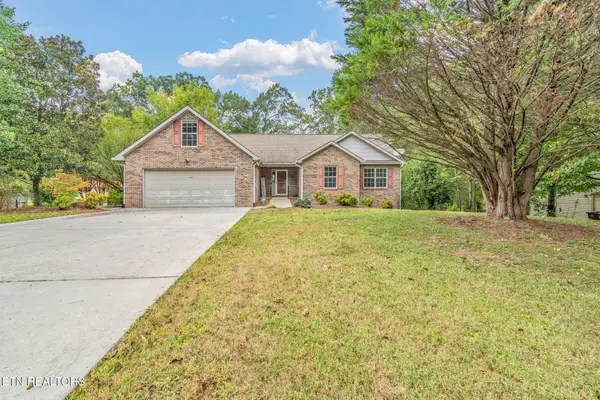 $565,000Active4 beds 3 baths3,280 sq. ft.
$565,000Active4 beds 3 baths3,280 sq. ft.5600 Oakside Drive, Knoxville, TN 37920
MLS# 1316536Listed by: THE CARTER GROUP, EXP REALTY - Open Sun, 6 to 8pmNew
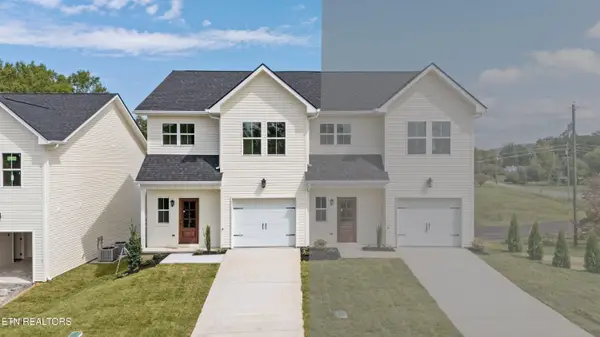 $329,900Active3 beds 3 baths1,464 sq. ft.
$329,900Active3 beds 3 baths1,464 sq. ft.6614 Johnbo Way, Knoxville, TN 37931
MLS# 1316503Listed by: REALTY EXECUTIVES ASSOCIATES - New
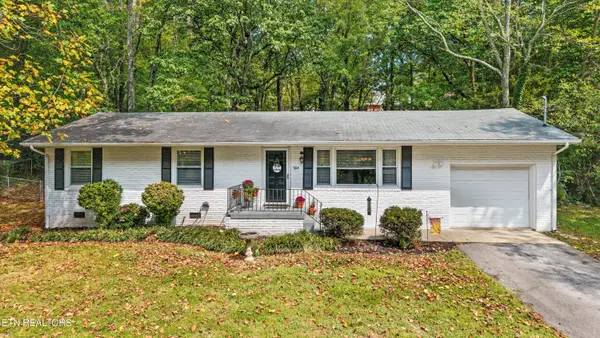 $389,000Active4 beds 2 baths1,566 sq. ft.
$389,000Active4 beds 2 baths1,566 sq. ft.5614 Wassman Rd, Knoxville, TN 37912
MLS# 1316504Listed by: GREATER IMPACT REALTY - Coming Soon
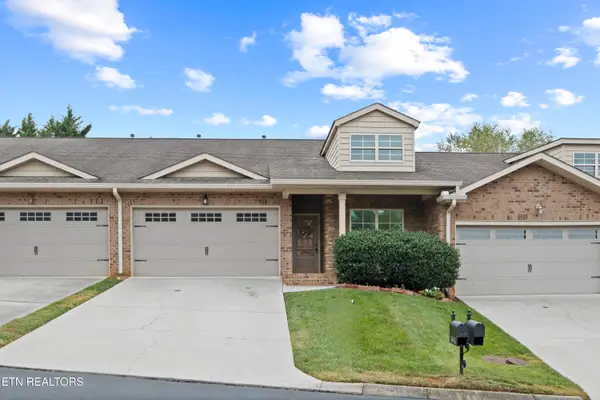 $350,000Coming Soon2 beds 2 baths
$350,000Coming Soon2 beds 2 baths8446 Milano Way, Knoxville, TN 37923
MLS# 1316508Listed by: REALTY EXECUTIVES ASSOCIATES - Open Sun, 6 to 8pmNew
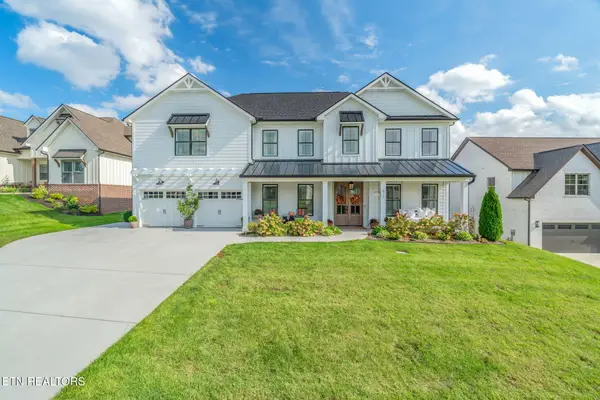 $946,000Active5 beds 4 baths3,459 sq. ft.
$946,000Active5 beds 4 baths3,459 sq. ft.612 Little Turkey Lane, Knoxville, TN 37934
MLS# 1316493Listed by: KELLER WILLIAMS SIGNATURE - Coming SoonOpen Sun, 6 to 8pm
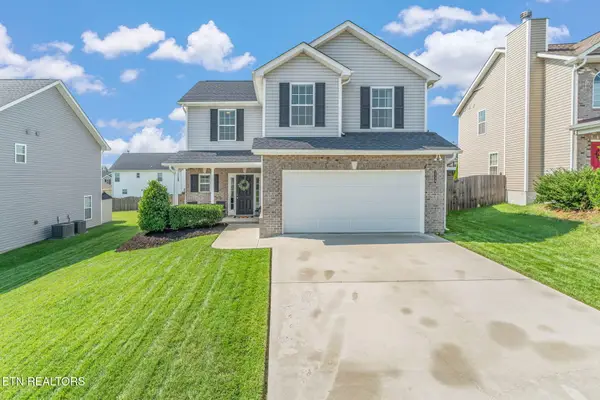 $350,000Coming Soon3 beds 3 baths
$350,000Coming Soon3 beds 3 baths2729 Wild Ginger Lane, Knoxville, TN 37924
MLS# 1316494Listed by: KELLER WILLIAMS REALTY - New
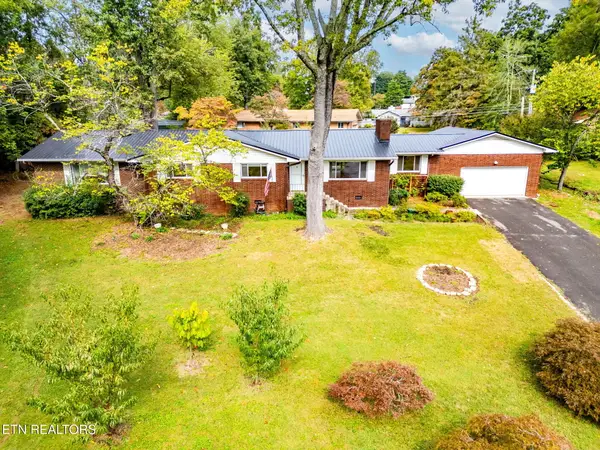 $580,000Active3 beds 4 baths3,113 sq. ft.
$580,000Active3 beds 4 baths3,113 sq. ft.6817 Haverhill Drive, Knoxville, TN 37909
MLS# 1316495Listed by: BHHS DEAN-SMITH REALTY
