Local realty services provided by:Better Homes and Gardens Real Estate Gwin Realty
2819 Stock Creek Rd,Knoxville, TN 37920
$750,000
- 4 Beds
- 4 Baths
- 4,281 sq. ft.
- Single family
- Pending
Listed by: cindy stansberry, kelli l smith
Office: realty executives associates
MLS#:1307781
Source:TN_KAAR
Price summary
- Price:$750,000
- Price per sq. ft.:$175.19
About this home
Private and Peaceful... Beautiful home on 1.19 acres; 4 bedrooms and 4 baths (3 with jetted tubs and 2 with walk-in showers), This home has it all. Three AC Units; Lots of square footage including a separate area of 1000 square foot which could be used for a teenager, mother-in-law, or college student -- (1 bedroom, full kitchen with appliances, bath, great room, laundry room, and back screened in porch.) Main living area --great room with bookcases, large master bedroom suite, additional bedroom, study, large eat-in kitchen (alll kitchen appliances stay) with walk-in pantry; Upstairs - second master suite, another bedroom, and bonus room ; amazing floored attic storage. Screen porch and covered porch on front of home, Generac Generator installed in 2024 that covers the entire house. Two water heaters. Entire outside of house with hardieplank painted in 2022. Barbeque area in back of home. Privacy fence installed in 2023 for back yard. Two car garage PLUS additional large detached 2 car garage with small man cave. Please verify square footage and any other items buyer may desire info on. Seller is relocating and states packed boxes are throughout home but will be removed prior to walk - thru. Raised flower and vegetable garden planters will stay. Minutes to UT, Downtown Knoxville, and McGhee Tyson Airport. Country living at its best. Motivated seller!
Contact an agent
Home facts
- Year built:1988
- Listing ID #:1307781
- Added:215 day(s) ago
- Updated:February 10, 2026 at 08:36 AM
Rooms and interior
- Bedrooms:4
- Total bathrooms:4
- Full bathrooms:4
- Living area:4,281 sq. ft.
Heating and cooling
- Cooling:Central Cooling
- Heating:Central, Electric, Propane
Structure and exterior
- Year built:1988
- Building area:4,281 sq. ft.
- Lot area:1.19 Acres
Schools
- High school:South Doyle
- Middle school:South Doyle
- Elementary school:Bonny Kate
Utilities
- Sewer:Septic Tank
Finances and disclosures
- Price:$750,000
- Price per sq. ft.:$175.19
New listings near 2819 Stock Creek Rd
- Coming Soon
 $1,550,000Coming Soon6 beds 6 baths
$1,550,000Coming Soon6 beds 6 baths12808 High Oak Rd, Knoxville, TN 37934
MLS# 1328911Listed by: ALLEY REALTY & AUCTION, LLC - Coming Soon
 $575,000Coming Soon4 beds 3 baths
$575,000Coming Soon4 beds 3 baths1609 Chandler Rd, Knoxville, TN 37922
MLS# 1328907Listed by: WALLACE - New
 $144,900Active3 beds 1 baths1,285 sq. ft.
$144,900Active3 beds 1 baths1,285 sq. ft.238 Dallas St, Knoxville, TN 37914
MLS# 1328888Listed by: THE REAL ESTATE FIRM, INC. 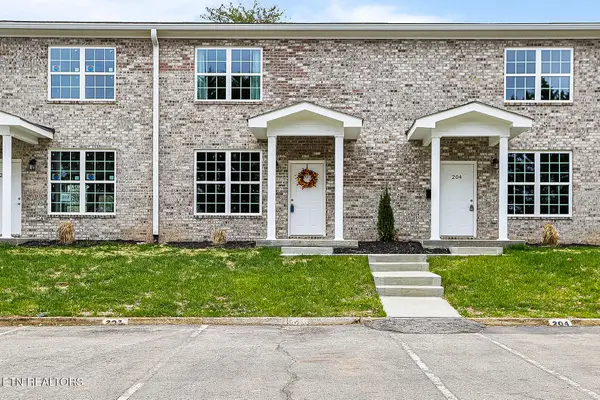 $279,000Pending2 beds 3 baths1,320 sq. ft.
$279,000Pending2 beds 3 baths1,320 sq. ft.481 Broome Rd #209, Knoxville, TN 37909
MLS# 1328883Listed by: REALTY EXECUTIVES ASSOCIATES- New
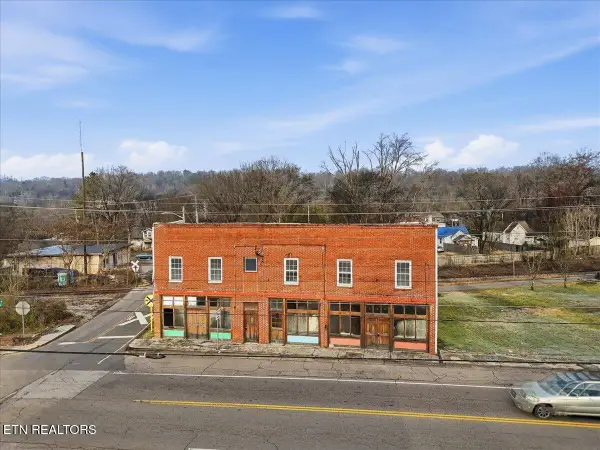 $415,000Active-- beds -- baths7,374 sq. ft.
$415,000Active-- beds -- baths7,374 sq. ft.315 Ogle Ave, Knoxville, TN 37920
MLS# 1328872Listed by: MIKE FULLER REALTY & CO - New
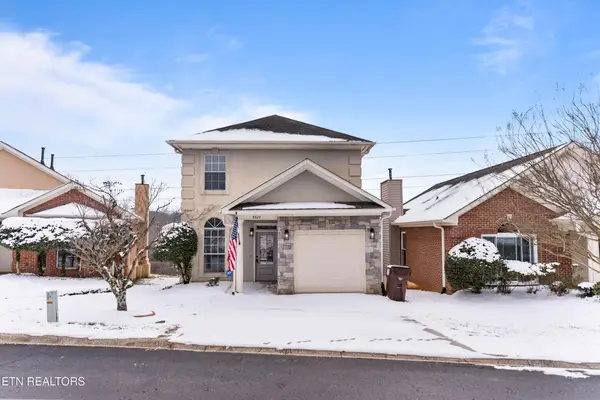 $394,900Active3 beds 3 baths1,950 sq. ft.
$394,900Active3 beds 3 baths1,950 sq. ft.8824 Lennox View Way, Knoxville, TN 37923
MLS# 3121677Listed by: ELITE REALTY - New
 $394,900Active3 beds 3 baths1,950 sq. ft.
$394,900Active3 beds 3 baths1,950 sq. ft.8824 Lennox View Way, Knoxville, TN 37923
MLS# 1328430Listed by: ELITE REALTY - Coming SoonOpen Sun, 6 to 8pm
 $425,000Coming Soon3 beds 4 baths
$425,000Coming Soon3 beds 4 baths3621 Boyd Walters Lane, Knoxville, TN 37931
MLS# 1328851Listed by: KELLER WILLIAMS REALTY - New
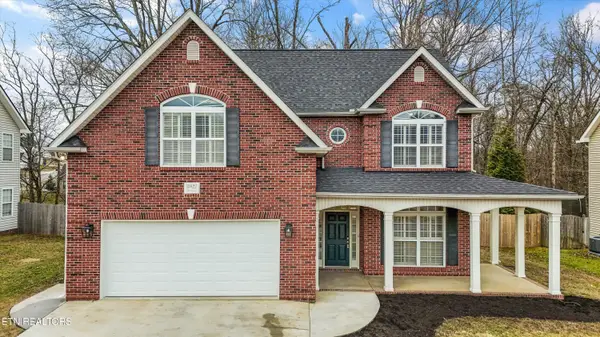 $499,900Active4 beds 3 baths2,260 sq. ft.
$499,900Active4 beds 3 baths2,260 sq. ft.10822 Gable Run Drive, Knoxville, TN 37931
MLS# 1328848Listed by: HONORS REAL ESTATE SERVICES LLC - Coming SoonOpen Sun, 7 to 9pm
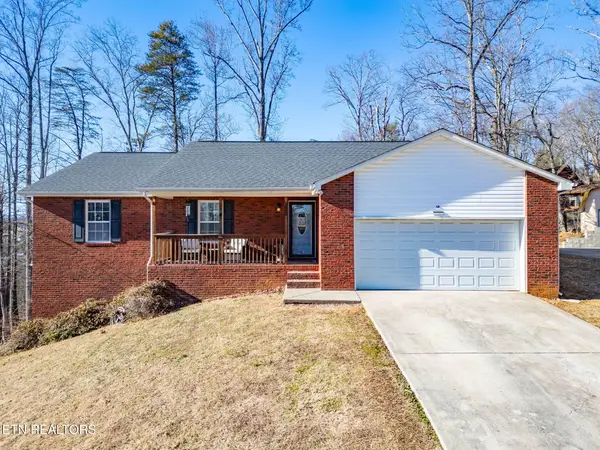 $515,000Coming Soon4 beds 3 baths
$515,000Coming Soon4 beds 3 baths1528 N Courtney Oak Lane, Knoxville, TN 37938
MLS# 1328823Listed by: KELLER WILLIAMS REALTY

