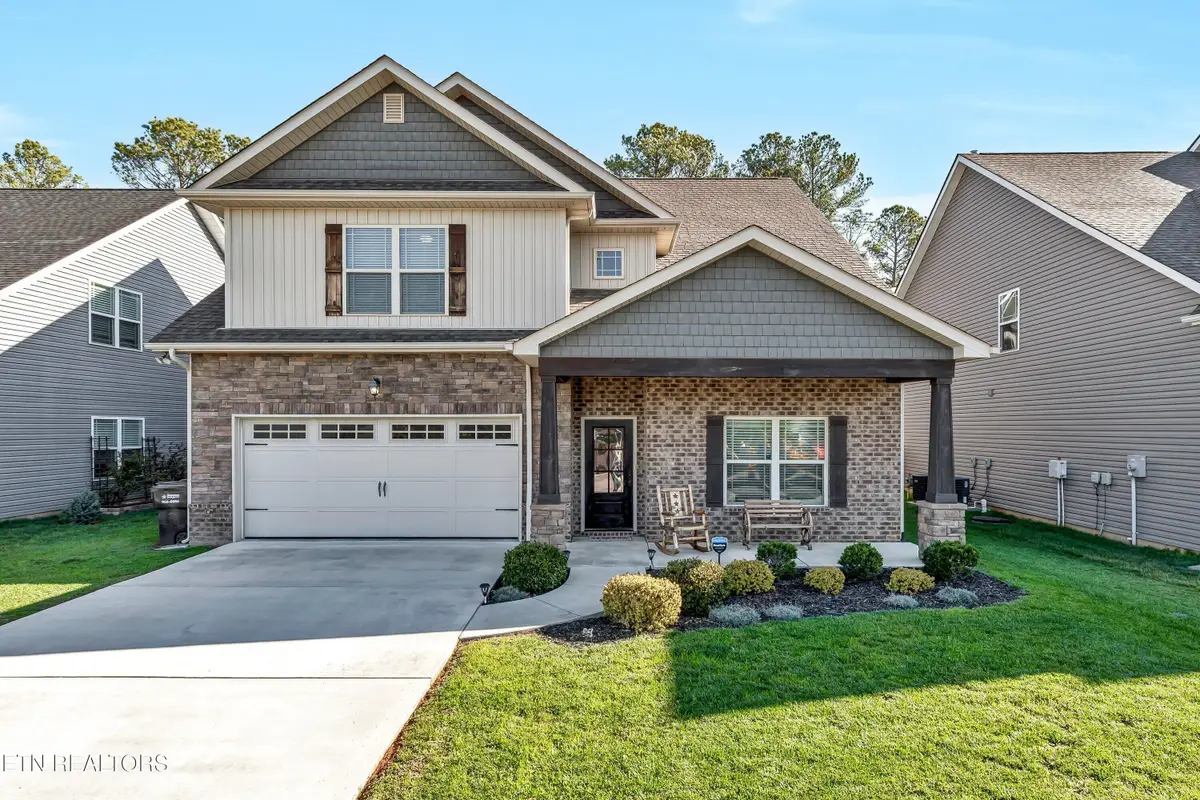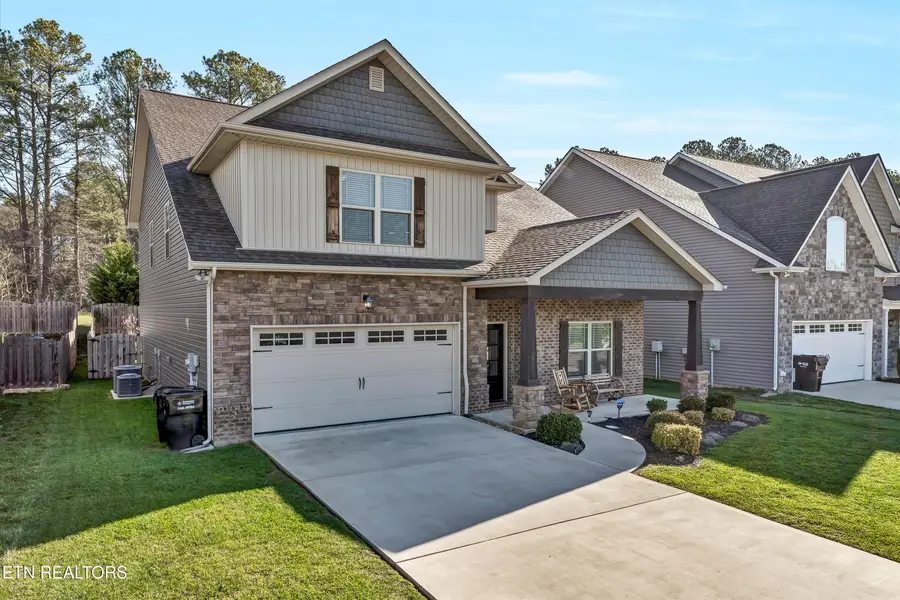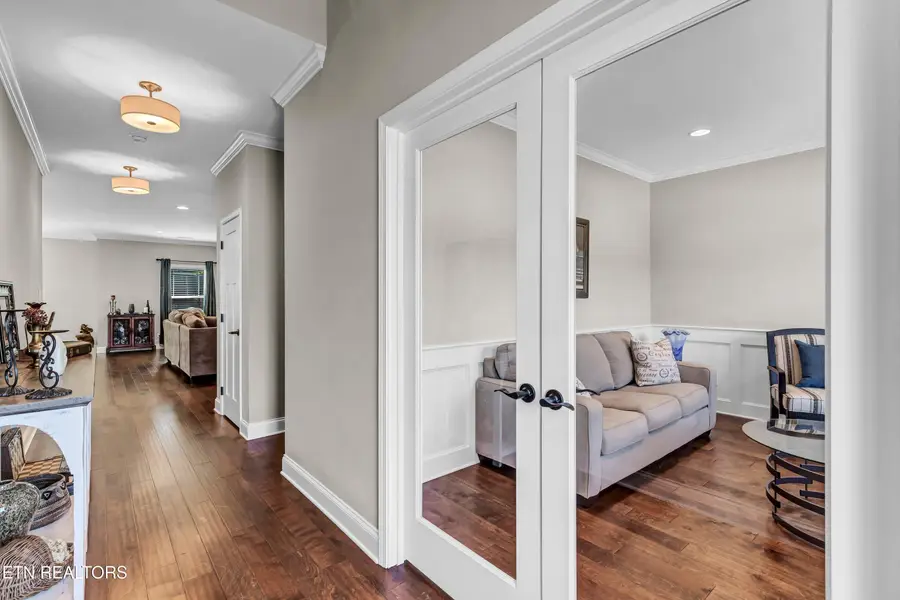2958 Spencer Ridge Lane, Knoxville, TN 37931
Local realty services provided by:Better Homes and Gardens Real Estate Gwin Realty



2958 Spencer Ridge Lane,Knoxville, TN 37931
$540,000
- 3 Beds
- 3 Baths
- 2,853 sq. ft.
- Single family
- Active
Listed by:susan calabrese
Office:realty executives associates
MLS#:1307179
Source:TN_KAAR
Price summary
- Price:$540,000
- Price per sq. ft.:$189.27
- Monthly HOA dues:$25
About this home
Beautifully maintained home with 3 or 4 bedrooms and 2 1/2 baths located in popular Hardin Valley. Main level has office with doors for privacy. Open floor plan of the kitchen, dining and family room overlooks private, fenced backyard and covered patio. Ample windows provide natural light throughout the home. Laundry is conveniently located on the main level and serves as a mud room as you enter from the garage. The 2nd floor has large primary suite with spa bath & walk-in closet. Second full bath and 2 additional bedrooms and large bonus (or 4th bedroom) complete the second floor. The garage is large & has additional space for bikes, workbench or exercise equipment. The yard is level with the backyard having a landscaped incline that provides privacy and nice view from the covered patio. Home is zoned for the new Mill Creek Elementary school.
Contact an agent
Home facts
- Year built:2018
- Listing Id #:1307179
- Added:147 day(s) ago
- Updated:August 07, 2025 at 07:34 PM
Rooms and interior
- Bedrooms:3
- Total bathrooms:3
- Full bathrooms:2
- Half bathrooms:1
- Living area:2,853 sq. ft.
Heating and cooling
- Cooling:Central Cooling
- Heating:Central, Electric
Structure and exterior
- Year built:2018
- Building area:2,853 sq. ft.
- Lot area:0.15 Acres
Schools
- High school:Hardin Valley Academy
- Middle school:Hardin Valley
- Elementary school:Mill Creek
Utilities
- Sewer:Public Sewer
Finances and disclosures
- Price:$540,000
- Price per sq. ft.:$189.27
New listings near 2958 Spencer Ridge Lane
- New
 $270,000Active2 beds 2 baths1,343 sq. ft.
$270,000Active2 beds 2 baths1,343 sq. ft.5212 Sinclair Drive, Knoxville, TN 37914
MLS# 1312120Listed by: THE REAL ESTATE FIRM, INC. - New
 $550,000Active4 beds 3 baths2,330 sq. ft.
$550,000Active4 beds 3 baths2,330 sq. ft.3225 Oakwood Hills Lane, Knoxville, TN 37931
MLS# 1312121Listed by: WALKER REALTY GROUP, LLC - New
 $285,000Active2 beds 2 baths1,327 sq. ft.
$285,000Active2 beds 2 baths1,327 sq. ft.870 Spring Park Rd, Knoxville, TN 37914
MLS# 1312125Listed by: REALTY EXECUTIVES ASSOCIATES - New
 $292,900Active3 beds 3 baths1,464 sq. ft.
$292,900Active3 beds 3 baths1,464 sq. ft.3533 Maggie Lynn Way #11, Knoxville, TN 37921
MLS# 1312126Listed by: ELITE REALTY  $424,900Active7.35 Acres
$424,900Active7.35 Acres0 E Governor John Hwy, Knoxville, TN 37920
MLS# 2914690Listed by: DUTTON REAL ESTATE GROUP $379,900Active3 beds 3 baths2,011 sq. ft.
$379,900Active3 beds 3 baths2,011 sq. ft.7353 Sun Blossom #99, Knoxville, TN 37924
MLS# 1307924Listed by: THE GROUP REAL ESTATE BROKERAGE- New
 $549,950Active3 beds 3 baths2,100 sq. ft.
$549,950Active3 beds 3 baths2,100 sq. ft.7520 Millertown Pike, Knoxville, TN 37924
MLS# 1312094Listed by: REALTY EXECUTIVES ASSOCIATES  $369,900Active3 beds 2 baths1,440 sq. ft.
$369,900Active3 beds 2 baths1,440 sq. ft.0 Sun Blossom Lane #117, Knoxville, TN 37924
MLS# 1309883Listed by: THE GROUP REAL ESTATE BROKERAGE $450,900Active3 beds 3 baths1,597 sq. ft.
$450,900Active3 beds 3 baths1,597 sq. ft.7433 Sun Blossom Lane, Knoxville, TN 37924
MLS# 1310031Listed by: THE GROUP REAL ESTATE BROKERAGE- New
 $359,900Active3 beds 2 baths1,559 sq. ft.
$359,900Active3 beds 2 baths1,559 sq. ft.4313 NW Holiday Blvd, Knoxville, TN 37921
MLS# 1312081Listed by: SOUTHERN CHARM HOMES
