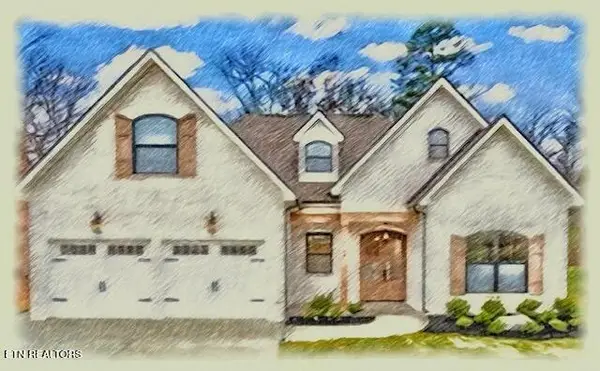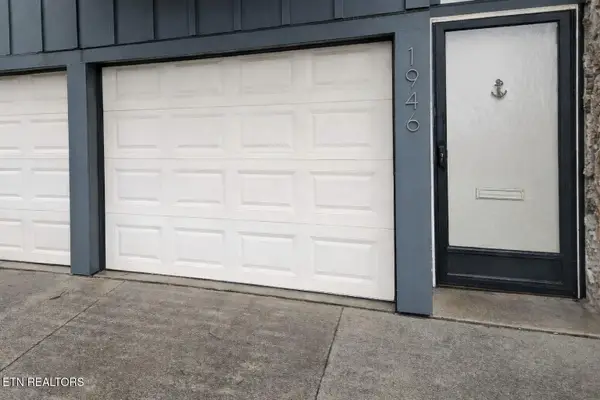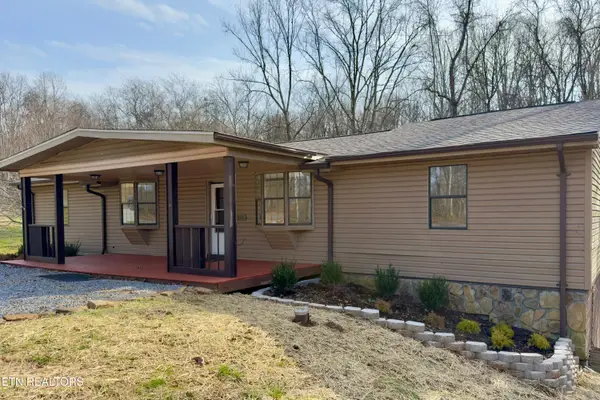301 NW Portsmouth Rd, Knoxville, TN 37909
Local realty services provided by:Better Homes and Gardens Real Estate Gwin Realty
301 NW Portsmouth Rd,Knoxville, TN 37909
$624,900
- 4 Beds
- 3 Baths
- 3,160 sq. ft.
- Single family
- Active
Listed by: katie m beeler
Office: knox native real estate
MLS#:1309034
Source:TN_KAAR
Price summary
- Price:$624,900
- Price per sq. ft.:$197.75
About this home
Welcome to 301 Portsmouth Road — a classic all-brick West Hills basement rancher with over 3,100 square feet of living space on a nearly 0.4-acre flat, fenced lot. Inside, gleaming original hardwood floors, updated lighting, and two cozy gas fireplaces set a warm tone. The kitchen offers stainless steel appliances, granite countertops, and a seamless flow into the spacious living area. The oversized primary suite includes a walk-in closet and a beautifully updated bath with tile shower, frameless glass surround, and double vanities, while the shared hall bath is equally well appointed.
The finished walk-out basement adds flexible living and entertaining space, complemented by a generous unfinished storage area. Outdoors, enjoy the massive 20x17 screened porch overlooking a private backyard with raised garden beds, or relax on the spacious covered front porch. Recent updates include a brand-new metal roof, vinyl windows, new exterior doors, a custom chimney cap, and a replaced main waterline.
Zoned for West High School with its highly regarded IB program, this move-in-ready home combines thoughtful upgrades, timeless character, and a prime location—just minutes to shopping, dining, and outdoor recreation, and only an hour from the Great Smoky Mountains.
Contact an agent
Home facts
- Year built:1958
- Listing ID #:1309034
- Added:181 day(s) ago
- Updated:December 23, 2025 at 01:08 AM
Rooms and interior
- Bedrooms:4
- Total bathrooms:3
- Full bathrooms:2
- Half bathrooms:1
- Living area:3,160 sq. ft.
Heating and cooling
- Cooling:Central Cooling
- Heating:Central, Electric
Structure and exterior
- Year built:1958
- Building area:3,160 sq. ft.
- Lot area:0.4 Acres
Schools
- High school:West
- Middle school:Bearden
- Elementary school:West Hills
Utilities
- Sewer:Public Sewer
Finances and disclosures
- Price:$624,900
- Price per sq. ft.:$197.75
New listings near 301 NW Portsmouth Rd
- New
 $359,900Active4 beds 3 baths1,991 sq. ft.
$359,900Active4 beds 3 baths1,991 sq. ft.1141 Amber Vista Lane Lane, Knoxville, TN 37914
MLS# 1326669Listed by: UNITED REAL ESTATE SOLUTIONS - Open Sun, 6 to 9pmNew
 $610,000Active4 beds 3 baths2,579 sq. ft.
$610,000Active4 beds 3 baths2,579 sq. ft.8917 Affinity Way, Knoxville, TN 37922
MLS# 1326668Listed by: WALLACE - New
 $319,000Active3 beds 3 baths1,532 sq. ft.
$319,000Active3 beds 3 baths1,532 sq. ft.4533 Bucknell Drive, Knoxville, TN 37938
MLS# 1326667Listed by: EXP REALTY, LLC  $774,900Pending4 beds 3 baths2,806 sq. ft.
$774,900Pending4 beds 3 baths2,806 sq. ft.9137 Heritage Ridge Ln, Lot 14, Knoxville, TN 37922
MLS# 1326661Listed by: OAK & IRON REALTY- New
 $884,900Active4 beds 3 baths4,080 sq. ft.
$884,900Active4 beds 3 baths4,080 sq. ft.1835 Hickory Glen Rd, Knoxville, TN 37932
MLS# 1326663Listed by: HONORS REAL ESTATE SERVICES LLC - New
 $235,000Active2 beds 2 baths780 sq. ft.
$235,000Active2 beds 2 baths780 sq. ft.521 Hickory Drive, Knoxville, TN 37912
MLS# 1326653Listed by: KNOXVILLE REAL ESTATE PROFESSIONALS, INC. - Open Sun, 7 to 9pmNew
 $375,000Active3 beds 3 baths1,900 sq. ft.
$375,000Active3 beds 3 baths1,900 sq. ft.625 Yorkland Way #4, Knoxville, TN 37923
MLS# 1326654Listed by: MR10 REALTY - New
 $1,499,900Active4 beds 5 baths4,737 sq. ft.
$1,499,900Active4 beds 5 baths4,737 sq. ft.6715 Arapahoe Lane, Knoxville, TN 37918
MLS# 1326649Listed by: WALLACE - New
 $249,900Active3 beds 3 baths2,160 sq. ft.
$249,900Active3 beds 3 baths2,160 sq. ft.1946 Cherokee Bluff Drive, Knoxville, TN 37920
MLS# 1326639Listed by: SELL YOUR HOME SERVICES, LLC - New
 $365,000Active4 beds 2 baths1,701 sq. ft.
$365,000Active4 beds 2 baths1,701 sq. ft.1516 Smallman Rd, Knoxville, TN 37920
MLS# 1326640Listed by: REALTY EXECUTIVES ASSOCIATES
