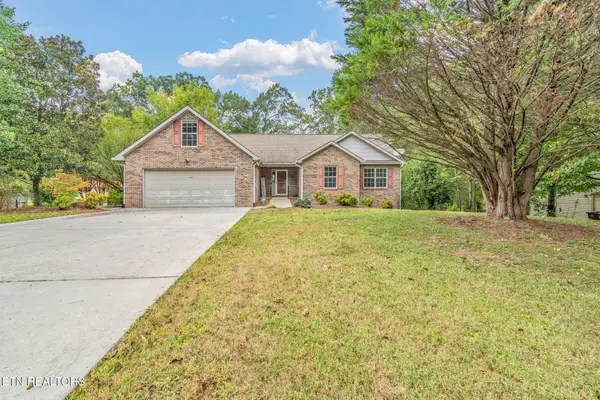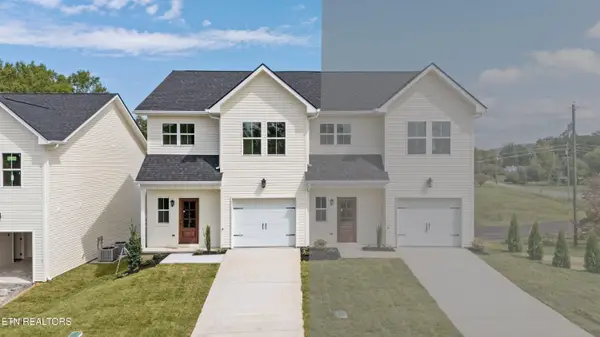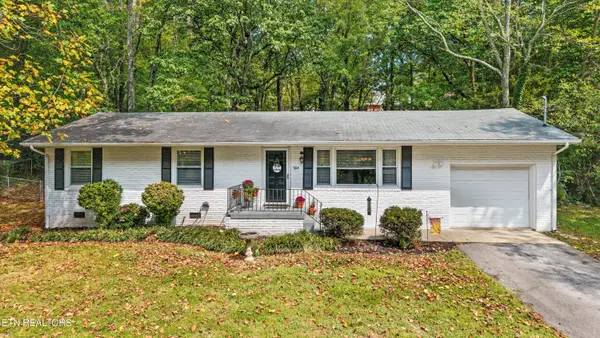305 Eclipse Lane, Knoxville, TN 37924
Local realty services provided by:Better Homes and Gardens Real Estate Jackson Realty
305 Eclipse Lane,Knoxville, TN 37924
$372,000
- 5 Beds
- 4 Baths
- 2,618 sq. ft.
- Single family
- Pending
Listed by:david chile
Office:weichert realtors- tiger real estate
MLS#:1305316
Source:TN_KAAR
Price summary
- Price:$372,000
- Price per sq. ft.:$142.09
- Monthly HOA dues:$29.17
About this home
Welcome to this exquisite residence, newly constructed and it was inhabited for only a couple of months on a single occasion, presenting the Salem floorplan at The Ridge in Neals Landing Valley, Knoxville. Renowned as one of our most sought-after layouts, the main level encompasses a formal dining room, laundry, and powder room, alongside an open-concept kitchen and living area complete with a breakfast nook, pantry, and an island offering countertop seating. The nook provides a view of the patio, designating this space as ideal for hosting guests. Additionally, the primary bedroom located on the main floor includes a walk-in closet and an en-suite bathroom. The second level has three more bedrooms, each with walk-in closets, sharing a comprehensive bathroom. A capacious bonus room on this floor offers additional flex space for work or leisure activities. This home features 9ft ceilings on the first floor, Shaker style cabinetry, Solid Surface Countertops with a 4-inch backsplash, Stainless Steel appliances by Whirlpool, Moen Chrome plumbing fixtures with Anti-scald shower valves, Mohawk flooring, LED lighting throughout, Architectural Shingles, a Concrete rear patio, alongside our Home Is Connected Smart Home Package. Contact us to arrange your viewing and seize the opportunity to make this outstanding property your new cherished home.
Contact an agent
Home facts
- Year built:2023
- Listing ID #:1305316
- Added:97 day(s) ago
- Updated:August 30, 2025 at 07:44 AM
Rooms and interior
- Bedrooms:5
- Total bathrooms:4
- Full bathrooms:3
- Half bathrooms:1
- Living area:2,618 sq. ft.
Heating and cooling
- Cooling:Central Cooling
- Heating:Central, Electric, Heat Pump
Structure and exterior
- Year built:2023
- Building area:2,618 sq. ft.
- Lot area:0.12 Acres
Schools
- High school:Carter
- Middle school:Carter
- Elementary school:Sunnyview
Utilities
- Sewer:Public Sewer
Finances and disclosures
- Price:$372,000
- Price per sq. ft.:$142.09
New listings near 305 Eclipse Lane
- New
 $135,000Active1.39 Acres
$135,000Active1.39 Acres3617 Betty Lane, Knoxville, TN 37931
MLS# 1316555Listed by: KELLER WILLIAMS SIGNATURE - New
 $298,870Active3 beds 3 baths1,381 sq. ft.
$298,870Active3 beds 3 baths1,381 sq. ft.7215 Traphill Lane, Knoxville, TN 37921
MLS# 1316571Listed by: D.R. HORTON  $432,805Pending4 beds 3 baths2,352 sq. ft.
$432,805Pending4 beds 3 baths2,352 sq. ft.1663 Hickory Meadows Drive, Knoxville, TN 37932
MLS# 1316531Listed by: REALTY EXECUTIVES ASSOCIATES $325,000Pending3 beds 2 baths1,312 sq. ft.
$325,000Pending3 beds 2 baths1,312 sq. ft.4017 Kingdom Lane Lane, Knoxville, TN 37938
MLS# 1316533Listed by: REALTY EXECUTIVES ASSOCIATES- New
 $782,126Active5 beds 4 baths3,555 sq. ft.
$782,126Active5 beds 4 baths3,555 sq. ft.1888 Hickory Reserve Rd, Knoxville, TN 37932
MLS# 1316519Listed by: REALTY EXECUTIVES ASSOCIATES - New
 $345,000Active3 beds 1 baths1,467 sq. ft.
$345,000Active3 beds 1 baths1,467 sq. ft.3324 Fountain Park Blvd, Knoxville, TN 37917
MLS# 1316521Listed by: REALTY EXECUTIVES SOUTH - Coming Soon
 $315,000Coming Soon2 beds 2 baths
$315,000Coming Soon2 beds 2 baths715 Cedar Lane #129, Knoxville, TN 37912
MLS# 1316522Listed by: REALTY EXECUTIVES ASSOCIATES - New
 $565,000Active4 beds 3 baths3,280 sq. ft.
$565,000Active4 beds 3 baths3,280 sq. ft.5600 Oakside Drive, Knoxville, TN 37920
MLS# 1316536Listed by: THE CARTER GROUP, EXP REALTY - Open Sun, 6 to 8pmNew
 $329,900Active3 beds 3 baths1,464 sq. ft.
$329,900Active3 beds 3 baths1,464 sq. ft.6614 Johnbo Way, Knoxville, TN 37931
MLS# 1316503Listed by: REALTY EXECUTIVES ASSOCIATES - New
 $389,000Active4 beds 2 baths1,566 sq. ft.
$389,000Active4 beds 2 baths1,566 sq. ft.5614 Wassman Rd, Knoxville, TN 37912
MLS# 1316504Listed by: GREATER IMPACT REALTY
