308 Norfolk Drive, Knoxville, TN 37922
Local realty services provided by:Better Homes and Gardens Real Estate Gwin Realty
308 Norfolk Drive,Knoxville, TN 37922
$849,900
- 4 Beds
- 3 Baths
- - sq. ft.
- Single family
- Coming Soon
Listed by:jamie foreman
Office:realty one group anthem
MLS#:1318051
Source:TN_KAAR
Price summary
- Price:$849,900
- Monthly HOA dues:$10
About this home
Welcome to 308 Norfolk Drive — a timeless basement ranch on nearly half an acre in the highly sought-after Sevenoaks neighborhood! Enjoy resort-style living with a sparkling saltwater pool, private wooded backdrop, and full second living quarters—all just minutes from West Knoxville's top schools, shopping (yes, Costco!), and dining.
A charming covered front porch, framed by lush landscaping, sets the stage for true Southern appeal. Inside, the main level offers a no-stair entry, a two-car garage plus third parking pad, and an open-concept living and dining area filled with natural light. The dining area flows effortlessly into the kitchen, featuring a gas range, brand-new refrigerator and microwave (2025), abundant cabinetry, generous counter space, and a walk-in pantry/laundry room—making both everyday living and entertaining a breeze.
Just beyond, a second living area with a cozy gas fireplace and built-in bar invites you to curl up with a cocktail or gather with family and friends. From here, step into the expansive four-seasons room, where walls of windows overlook the backyard retreat. Enjoy tiled floors, a dedicated heating and cooling system, and easy access to the wraparound Trex deck, perfect for grilling and dining al fresco.
The primary suite on the main level checks every box with dual closets, dual vanities, and a beautiful tiled walk-in shower with double showerheads. Two additional bedrooms and a full bath complete this level, designed for comfort and convenience.
Downstairs, the renovated walk-out basement offers exceptional flexibility for multi-generational living, guests, or rental income. With a private entrance, full kitchen, dedicated laundry, and second master suite, it functions as a fully equipped second home. A versatile bonus room works perfectly as a gym, theater, or game room, while the second living room with fireplace and office (or 5th bedroom) add even more options.
Outside, the backyard feels like your own private resort. Step out to a spacious screened-in patio overlooking the sparkling saltwater pool—the perfect place to relax, entertain, or take in peaceful views of your tree-lined oasis. Surrounded by mature landscaping, multiple lounging and dining areas, and a fully fenced yard, this space is ideal for gatherings, pets, and play. With Trex decking, a pool house, and thoughtful design, it's a true haven for everyday living and special occasions alike.
Recent updates offer peace of mind and lasting value, including a new roof, HVAC, flooring, and bathroom remodels (2011), a complete basement renovation (2019) with PEX plumbing, a new hot water heater (2021), and a new pool sand filter, pump, refrigerator, and microwave (2025).
Conveniently located near Pellissippi Parkway, I-40, Costco, Turkey Creek, and top-rated schools, this home delivers space, style, and long-term value in one of Knoxville's most established neighborhoods. The sellers are including a premium one-year First American Home Warranty with HVAC coverage, plus new hardwired security cameras and scheduled 2025 pool and irrigation maintenance for a seamless transition.
308 Norfolk Drive isn't just a home—it's a lifestyle.
Contact an agent
Home facts
- Year built:1966
- Listing ID #:1318051
- Added:1 day(s) ago
- Updated:October 09, 2025 at 02:49 PM
Rooms and interior
- Bedrooms:4
- Total bathrooms:3
- Full bathrooms:3
Heating and cooling
- Cooling:Central Cooling
- Heating:Central, Electric
Structure and exterior
- Year built:1966
Schools
- High school:Bearden
- Middle school:West Valley
- Elementary school:A L Lotts
Utilities
- Sewer:Public Sewer
Finances and disclosures
- Price:$849,900
New listings near 308 Norfolk Drive
- New
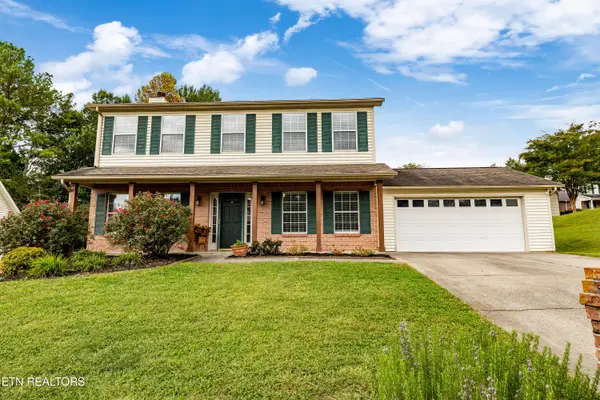 $430,000Active3 beds 3 baths1,768 sq. ft.
$430,000Active3 beds 3 baths1,768 sq. ft.1211 Chatam Ridge Lane, Knoxville, TN 37932
MLS# 1318068Listed by: REALTY EXECUTIVES ASSOCIATES - Coming Soon
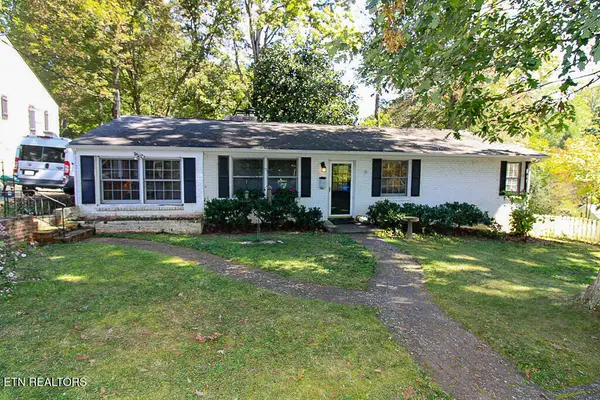 $589,900Coming Soon3 beds 3 baths
$589,900Coming Soon3 beds 3 baths542 SW Noelton Drive, Knoxville, TN 37919
MLS# 1318074Listed by: REALTY EXECUTIVES ASSOCIATES - Coming Soon
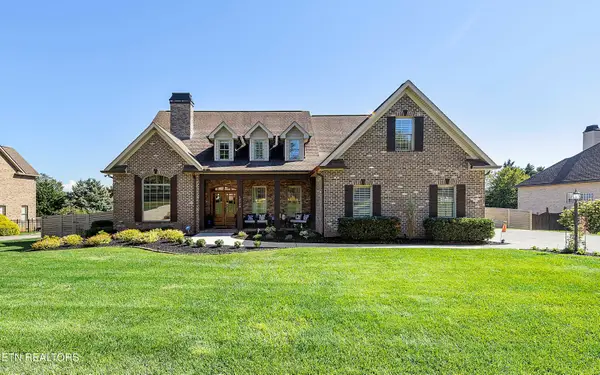 $1,250,000Coming Soon4 beds 4 baths
$1,250,000Coming Soon4 beds 4 baths12728 Watergrove Drive, Knoxville, TN 37922
MLS# 1318060Listed by: WALLACE - Coming Soon
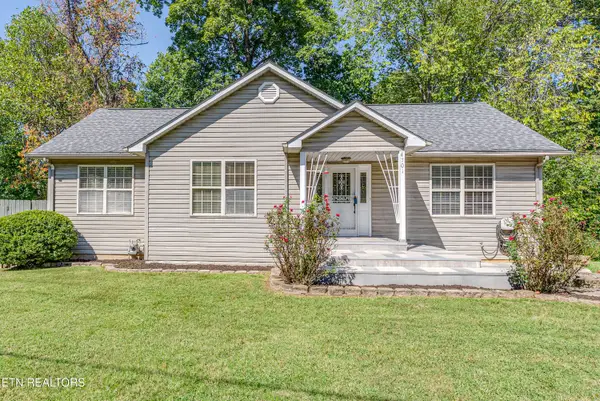 $428,000Coming Soon3 beds 3 baths
$428,000Coming Soon3 beds 3 baths4701 Skyline Drive, Knoxville, TN 37914
MLS# 1318062Listed by: MOUNTAIN HOME REALTY - New
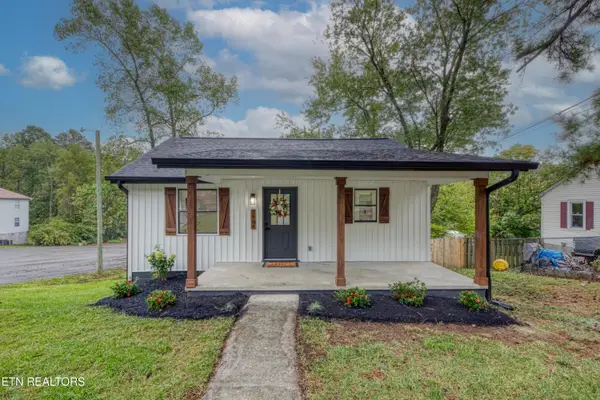 $279,999Active3 beds 3 baths1,344 sq. ft.
$279,999Active3 beds 3 baths1,344 sq. ft.2904 Greenway Drive, Knoxville, TN 37918
MLS# 1318049Listed by: CAPSTONE REALTY GROUP - New
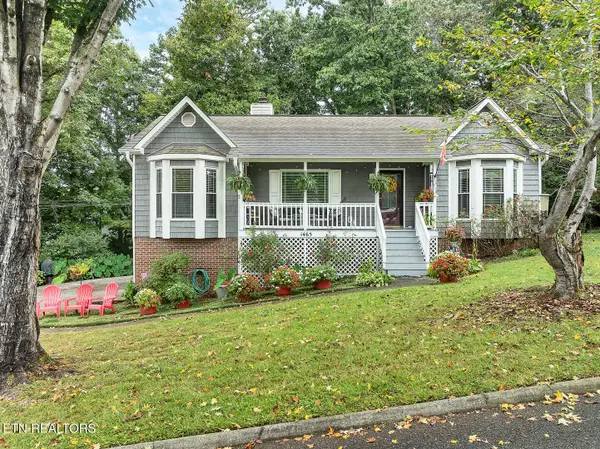 $399,900Active4 beds 2 baths1,924 sq. ft.
$399,900Active4 beds 2 baths1,924 sq. ft.1465 Overton Lane, Knoxville, TN 37923
MLS# 1318053Listed by: REALTY EXECUTIVES ASSOCIATES - New
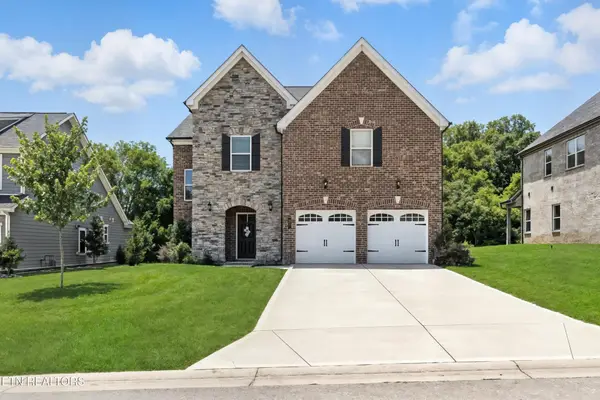 $699,900Active4 beds 3 baths3,106 sq. ft.
$699,900Active4 beds 3 baths3,106 sq. ft.12751 Baltica Lane, Knoxville, TN 37934
MLS# 3011930Listed by: REALTY EXECUTIVES ASSOCIATES - Coming Soon
 $329,900Coming Soon1 beds 2 baths
$329,900Coming Soon1 beds 2 baths1602 N Central St #101, Knoxville, TN 37917
MLS# 1318047Listed by: RE/MAX TRI STAR - New
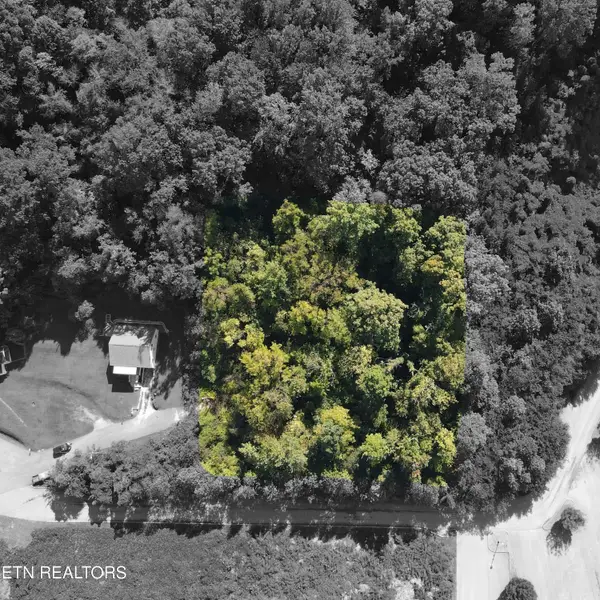 $120,000Active1.19 Acres
$120,000Active1.19 AcresRichmond Ave, Knoxville, TN 37921
MLS# 1318040Listed by: KELLER WILLIAMS REALTY
