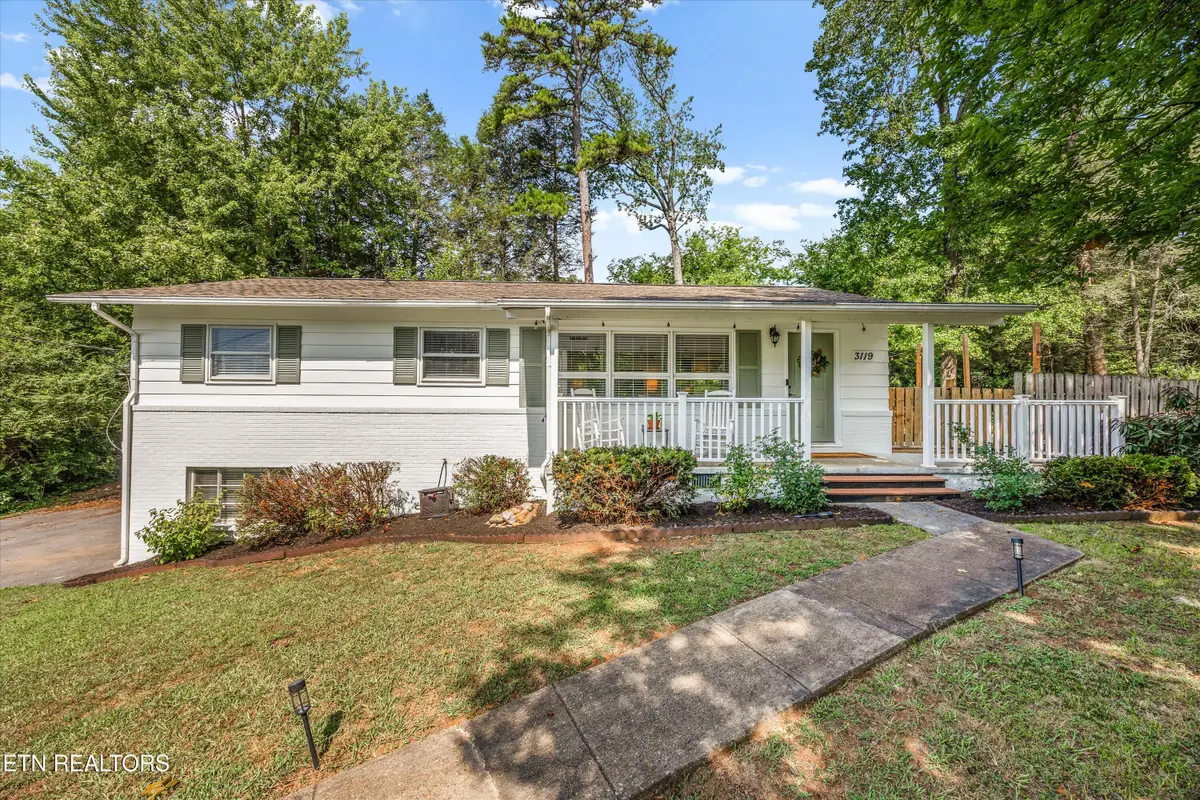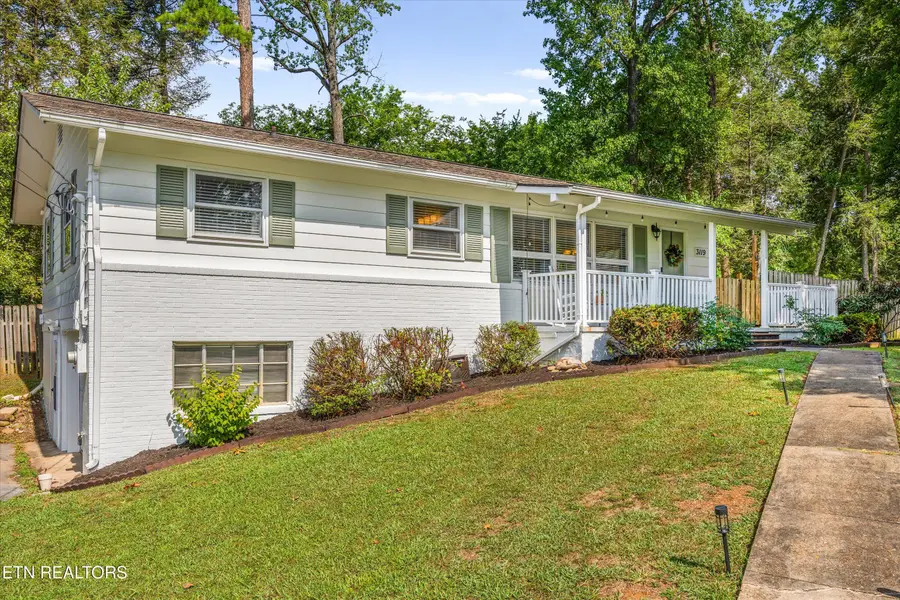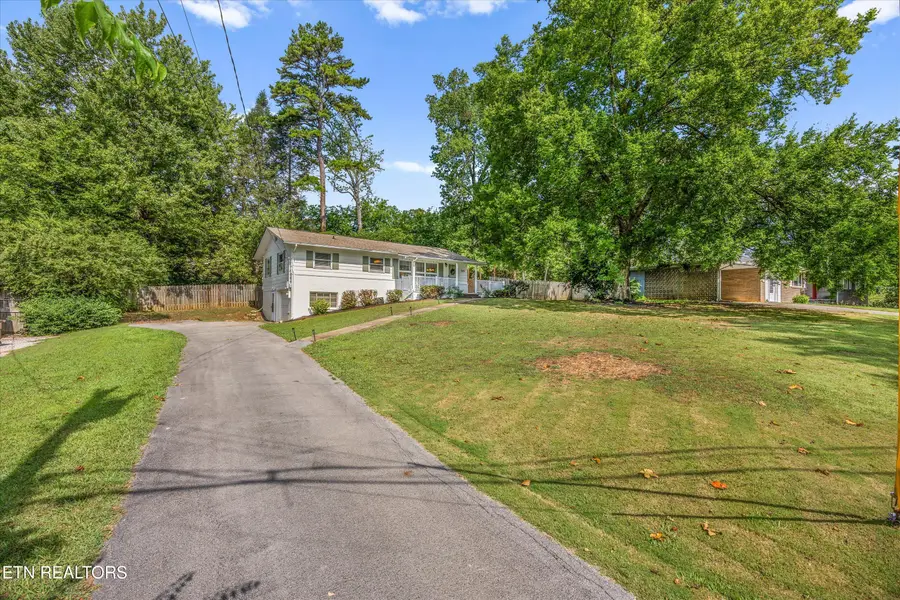3119 Silverwood Rd, Knoxville, TN 37921
Local realty services provided by:Better Homes and Gardens Real Estate Gwin Realty



3119 Silverwood Rd,Knoxville, TN 37921
$349,900
- 3 Beds
- 2 Baths
- 1,768 sq. ft.
- Single family
- Pending
Listed by:corey belden
Office:realty executives associates
MLS#:1309556
Source:TN_KAAR
Price summary
- Price:$349,900
- Price per sq. ft.:$197.91
About this home
Move-In-Ready 3 Bedroom Basement Ranch on Large Fenced Lot!
Welcome home to this beautifully updated basement ranch located just minutes from Victor Ashe Park and downtown Knoxville! Situated on a spacious lot with a huge fenced-in backyard, this home offers the perfect mix of indoor comfort and outdoor living.
Step inside to discover an open layout with hardwood floors throughout the main level. The freshly painted interior creates a bright and welcoming atmosphere. All three bedrooms are conveniently located on the main level, along with an updated full bathroom.
The kitchen offers ample counter and cabinet space, a new sink, and stainless steel appliances—ideal for cooking and entertaining. Step out back to enjoy the private deck, or relax on the covered front porch. Don't miss the cozy firepit area—perfect for chilly evenings with friends and family.
The basement rec room provides a versatile space that can serve as a playroom, guestroom, or home office. You'll also appreciate the very deep one-car garage with additional space perfect for a workshop or home gym.
Located in a prime location close to all amenities, this home truly has it all—style, space, and convenience. Don't miss your chance to own this charming, move-in-ready gem!
Contact an agent
Home facts
- Year built:1955
- Listing Id #:1309556
- Added:21 day(s) ago
- Updated:July 26, 2025 at 03:05 AM
Rooms and interior
- Bedrooms:3
- Total bathrooms:2
- Full bathrooms:1
- Half bathrooms:1
- Living area:1,768 sq. ft.
Heating and cooling
- Cooling:Central Cooling
- Heating:Central, Electric
Structure and exterior
- Year built:1955
- Building area:1,768 sq. ft.
- Lot area:0.36 Acres
Schools
- High school:West
- Middle school:Northwest
- Elementary school:West Haven
Utilities
- Sewer:Public Sewer
Finances and disclosures
- Price:$349,900
- Price per sq. ft.:$197.91
New listings near 3119 Silverwood Rd
- New
 $270,000Active2 beds 2 baths1,343 sq. ft.
$270,000Active2 beds 2 baths1,343 sq. ft.5212 Sinclair Drive, Knoxville, TN 37914
MLS# 1312120Listed by: THE REAL ESTATE FIRM, INC. - New
 $550,000Active4 beds 3 baths2,330 sq. ft.
$550,000Active4 beds 3 baths2,330 sq. ft.3225 Oakwood Hills Lane, Knoxville, TN 37931
MLS# 1312121Listed by: WALKER REALTY GROUP, LLC - New
 $285,000Active2 beds 2 baths1,327 sq. ft.
$285,000Active2 beds 2 baths1,327 sq. ft.870 Spring Park Rd, Knoxville, TN 37914
MLS# 1312125Listed by: REALTY EXECUTIVES ASSOCIATES - New
 $292,900Active3 beds 3 baths1,464 sq. ft.
$292,900Active3 beds 3 baths1,464 sq. ft.3533 Maggie Lynn Way #11, Knoxville, TN 37921
MLS# 1312126Listed by: ELITE REALTY  $424,900Active7.35 Acres
$424,900Active7.35 Acres0 E Governor John Hwy, Knoxville, TN 37920
MLS# 2914690Listed by: DUTTON REAL ESTATE GROUP $379,900Active3 beds 3 baths2,011 sq. ft.
$379,900Active3 beds 3 baths2,011 sq. ft.7353 Sun Blossom #99, Knoxville, TN 37924
MLS# 1307924Listed by: THE GROUP REAL ESTATE BROKERAGE- New
 $549,950Active3 beds 3 baths2,100 sq. ft.
$549,950Active3 beds 3 baths2,100 sq. ft.7520 Millertown Pike, Knoxville, TN 37924
MLS# 1312094Listed by: REALTY EXECUTIVES ASSOCIATES  $369,900Active3 beds 2 baths1,440 sq. ft.
$369,900Active3 beds 2 baths1,440 sq. ft.0 Sun Blossom Lane #117, Knoxville, TN 37924
MLS# 1309883Listed by: THE GROUP REAL ESTATE BROKERAGE $450,900Active3 beds 3 baths1,597 sq. ft.
$450,900Active3 beds 3 baths1,597 sq. ft.7433 Sun Blossom Lane, Knoxville, TN 37924
MLS# 1310031Listed by: THE GROUP REAL ESTATE BROKERAGE- New
 $359,900Active3 beds 2 baths1,559 sq. ft.
$359,900Active3 beds 2 baths1,559 sq. ft.4313 NW Holiday Blvd, Knoxville, TN 37921
MLS# 1312081Listed by: SOUTHERN CHARM HOMES
