3316 Lay Ave, Knoxville, TN 37914
Local realty services provided by:Better Homes and Gardens Real Estate Jackson Realty
3316 Lay Ave,Knoxville, TN 37914
$268,000
- 3 Beds
- 2 Baths
- - sq. ft.
- Single family
- Sold
Listed by:katie ridgway
Office:realty executives associates
MLS#:1308791
Source:TN_KAAR
Sorry, we are unable to map this address
Price summary
- Price:$268,000
About this home
Just REDUCED to $268,000! PLUS, Sellers will consider up to $3,000 toward buyer closing costs with an acceptable offer —don't miss this opportunity! This adorable basement rancher is nestled in the downtown Knoxville area. This delightful home boasts an array of fresh updates and thoughtful features that make it truly special. Enjoy peace of mind with a sturdy, BRAND NEW ROOF and new gutters. The newly finished basement is enhanced with custom shelving, cabinets, bookcases, a dedicated craft area and a handy utility sink—perfect for hobbies and storage. The kitchen has been updated with painted cabinets and an added pantry area. Custom-built cabinets in the living room add style and functionality, offering ample storage. A cozy bench paired with shelving in the quaint dining room creates an inviting place to congregate and a cute coffee nook. Newly built pergola and patio off the basement entrance—serenity at its finest. This thoughtfully designed outdoor space offers the perfect retreat for relaxation and entertaining alike. Refreshed front and back landscaping - check out the garden areas in the back. Fresh paint throughout most of the interior adds a clean, updated look, and added shelving in the hall closet maximizes organization. A new vent with a humidity sensor in the full bathroom ensures optimal comfort. A door has been added to the unfinished area in the basement, along with shelving, providing additional storage. This home is a wonderful blend of original charm and functional updates. Don't miss the opportunity to make this beautifully refreshed basement rancher your own! The new roof is shingle with a transferrable warranty to the buyer(s) - labor is for 2 years and the shingles themselves are for 15 years.
Contact an agent
Home facts
- Year built:1971
- Listing ID #:1308791
- Added:74 day(s) ago
- Updated:September 29, 2025 at 06:08 PM
Rooms and interior
- Bedrooms:3
- Total bathrooms:2
- Full bathrooms:1
- Half bathrooms:1
Heating and cooling
- Cooling:Central Cooling
- Heating:Central, Electric
Structure and exterior
- Year built:1971
Schools
- High school:Austin East/Magnet
- Middle school:Vine/Magnet
- Elementary school:Spring Hill
Utilities
- Sewer:Public Sewer
Finances and disclosures
- Price:$268,000
New listings near 3316 Lay Ave
- New
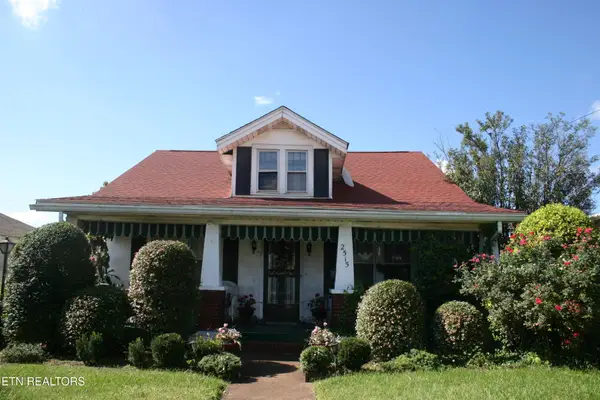 $249,900Active3 beds 1 baths1,785 sq. ft.
$249,900Active3 beds 1 baths1,785 sq. ft.2515 N Central St, Knoxville, TN 37917
MLS# 3003306Listed by: YOUNG MARKETING GROUP, REALTY EXECUTIVES - New
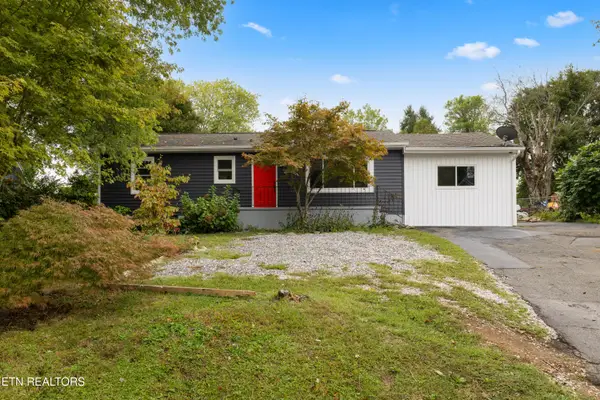 $299,000Active3 beds 2 baths1,600 sq. ft.
$299,000Active3 beds 2 baths1,600 sq. ft.314 Dahlia Drive, Knoxville, TN 37918
MLS# 1316891Listed by: CAPSTONE REALTY GROUP - New
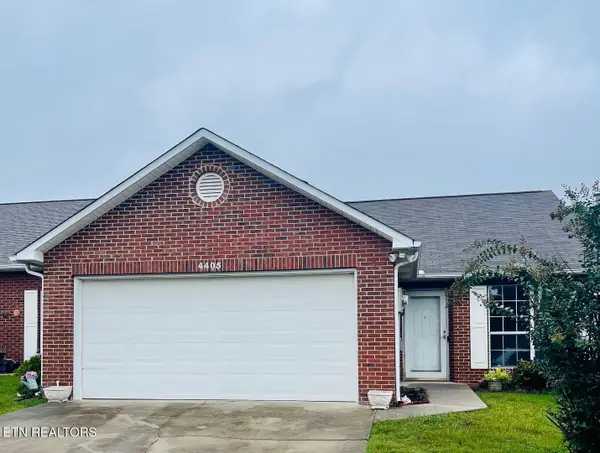 $310,000Active2 beds 4 baths1,168 sq. ft.
$310,000Active2 beds 4 baths1,168 sq. ft.4405 Greenfern Way, Knoxville, TN 37912
MLS# 1316897Listed by: TOWN & COUNTRY - REALTORS OF EAST TN, INC. 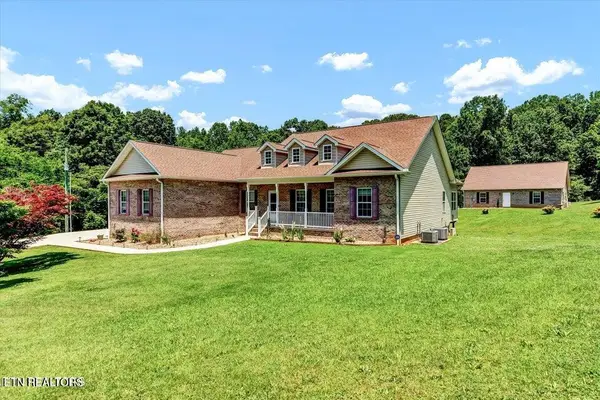 $615,000Pending4 beds 3 baths3,866 sq. ft.
$615,000Pending4 beds 3 baths3,866 sq. ft.1721 N Parkridge Drive, Knoxville, TN 37924
MLS# 1316883Listed by: LITTLE RIVER REALTY- New
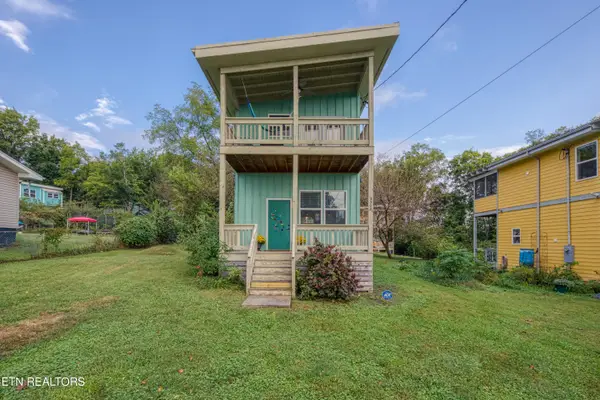 $245,000Active1 beds 1 baths660 sq. ft.
$245,000Active1 beds 1 baths660 sq. ft.2508 Orchard House Way, Knoxville, TN 37921
MLS# 1316884Listed by: 333 PROPERTIES OF THE SMOKIES - New
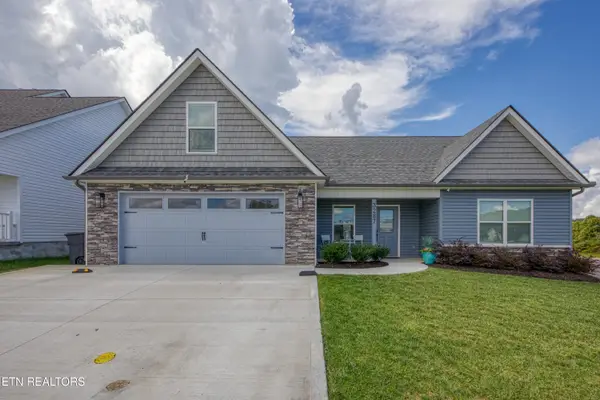 $460,000Active4 beds 3 baths1,911 sq. ft.
$460,000Active4 beds 3 baths1,911 sq. ft.3287 Truitt Path Lane, Knoxville, TN 37931
MLS# 1316886Listed by: WORLEY BUILDERS, INC. - New
 $300,000Active3 beds 2 baths1,456 sq. ft.
$300,000Active3 beds 2 baths1,456 sq. ft.2129 Ellistown Rd, Knoxville, TN 37924
MLS# 1316879Listed by: THE REAL ESTATE FIRM, INC. - Coming SoonOpen Sat, 6 to 8pm
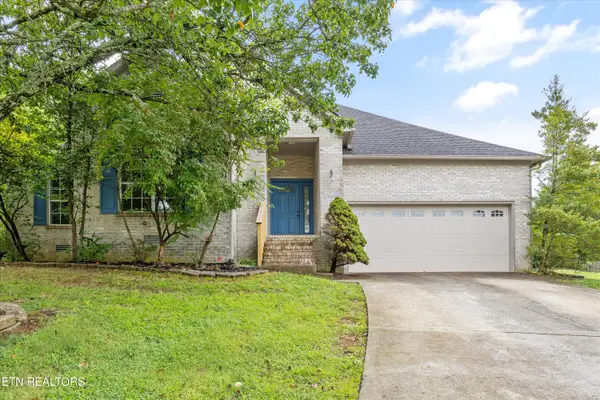 $378,000Coming Soon2 beds -- baths
$378,000Coming Soon2 beds -- baths2300 Windcastle Lane, Knoxville, TN 37923
MLS# 1316874Listed by: WALLACE - New
 $495,000Active9.92 Acres
$495,000Active9.92 Acres9150 Brownlow Newman Lane, Knoxville, TN 37914
MLS# 1316873Listed by: MCDONALD REALTY, LLC - Coming Soon
 $440,500Coming Soon3 beds 3 baths
$440,500Coming Soon3 beds 3 baths5153 Horsestall Drive, Knoxville, TN 37918
MLS# 1316870Listed by: KELLER WILLIAMS REALTY
