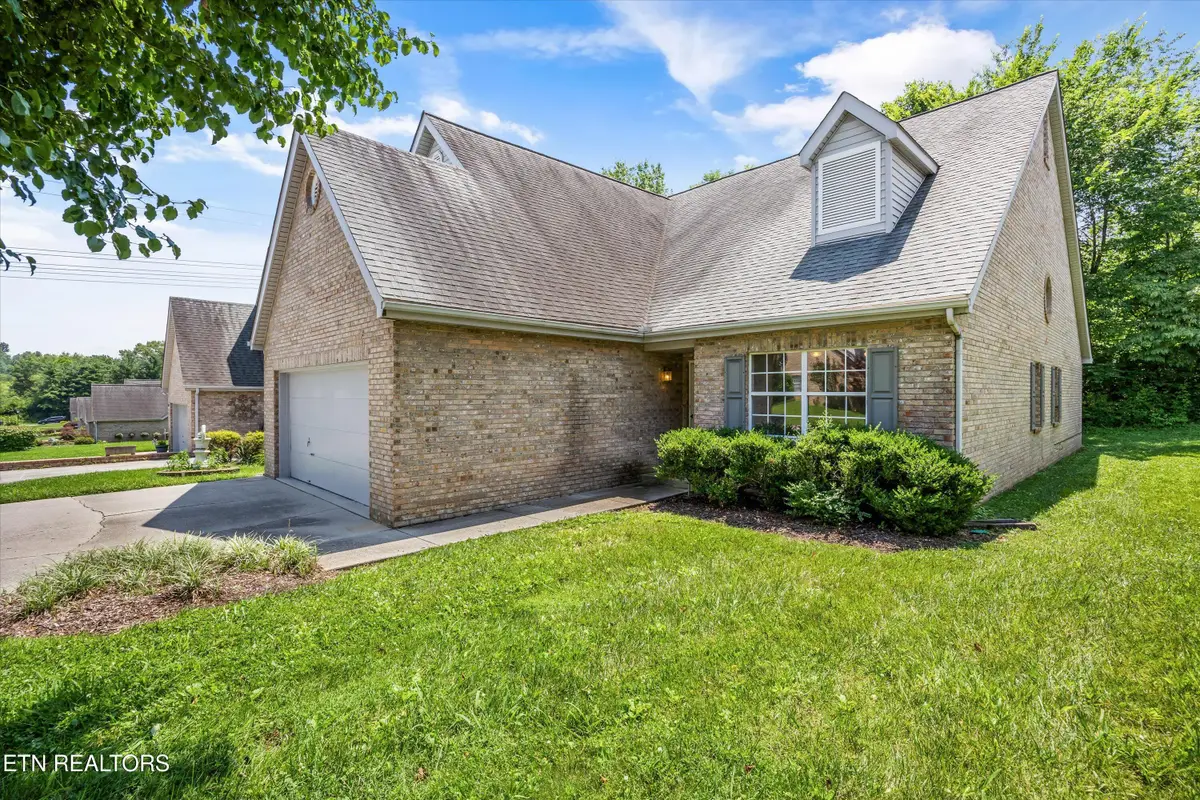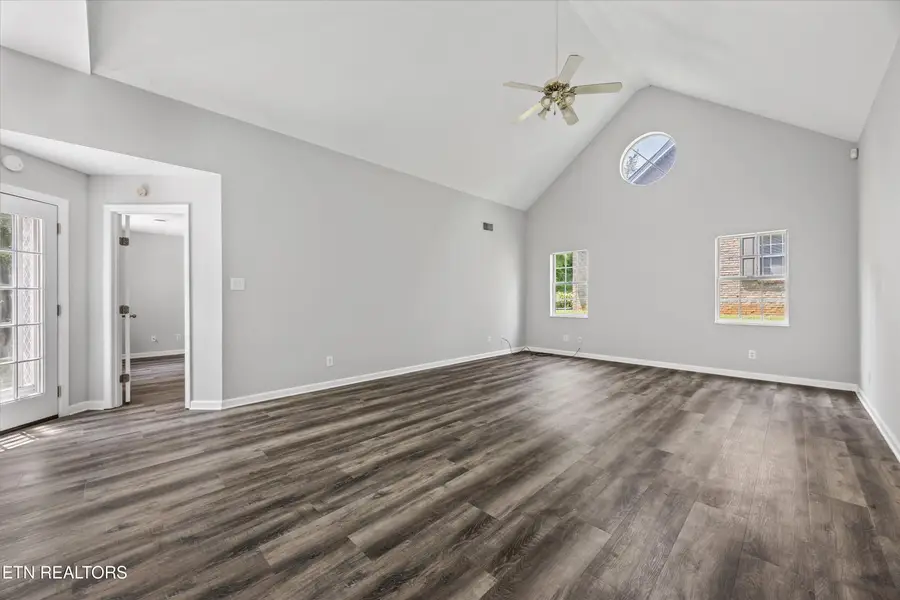3323 Laurel View Rd, Knoxville, TN 37917
Local realty services provided by:Better Homes and Gardens Real Estate Jackson Realty



3323 Laurel View Rd,Knoxville, TN 37917
$303,000
- 2 Beds
- 2 Baths
- 1,484 sq. ft.
- Single family
- Active
Listed by:debaran hughes
Office:realty executives associates
MLS#:1304417
Source:TN_KAAR
Price summary
- Price:$303,000
- Price per sq. ft.:$204.18
- Monthly HOA dues:$100
About this home
Welcome to this truly delightful 2-bedroom, 2-bathroom condo, an inviting end unit nestled in a quiet and highly convenient North Knoxville neighborhood. Bathed in abundant natural light, this home offers an incredibly open and bright living experience from the moment you step inside.
Designed for comfortable living, this spacious condo features an en-suite bathroom for the primary bedroom, offering a private oasis. You'll appreciate the generous storage throughout the unit, ensuring every item has its place.
Step outside to your own sunny outdoor patio, the perfect spot for morning coffee, evening relaxation, or cultivating a small urban garden. As an end unit, you'll enjoy added privacy and tranquility.
Located in a sought-after North Knoxville area, you'll benefit from the convenience of nearby amenities while enjoying the peaceful ambiance of your neighborhood. This condo is ready for you to move in and enjoy the bright, easy lifestyle it offers! Schedule your showing today.
Contact an agent
Home facts
- Year built:1995
- Listing Id #:1304417
- Added:63 day(s) ago
- Updated:July 20, 2025 at 03:08 PM
Rooms and interior
- Bedrooms:2
- Total bathrooms:2
- Full bathrooms:2
- Living area:1,484 sq. ft.
Heating and cooling
- Cooling:Central Cooling
- Heating:Central, Electric
Structure and exterior
- Year built:1995
- Building area:1,484 sq. ft.
- Lot area:0.1 Acres
Schools
- High school:Fulton
- Middle school:Whittle Springs
- Elementary school:Spring Hill
Utilities
- Sewer:Public Sewer
Finances and disclosures
- Price:$303,000
- Price per sq. ft.:$204.18
New listings near 3323 Laurel View Rd
- New
 $270,000Active2 beds 2 baths1,343 sq. ft.
$270,000Active2 beds 2 baths1,343 sq. ft.5212 Sinclair Drive, Knoxville, TN 37914
MLS# 1312120Listed by: THE REAL ESTATE FIRM, INC. - New
 $550,000Active4 beds 3 baths2,330 sq. ft.
$550,000Active4 beds 3 baths2,330 sq. ft.3225 Oakwood Hills Lane, Knoxville, TN 37931
MLS# 1312121Listed by: WALKER REALTY GROUP, LLC - New
 $285,000Active2 beds 2 baths1,327 sq. ft.
$285,000Active2 beds 2 baths1,327 sq. ft.870 Spring Park Rd, Knoxville, TN 37914
MLS# 1312125Listed by: REALTY EXECUTIVES ASSOCIATES - New
 $292,900Active3 beds 3 baths1,464 sq. ft.
$292,900Active3 beds 3 baths1,464 sq. ft.3533 Maggie Lynn Way #11, Knoxville, TN 37921
MLS# 1312126Listed by: ELITE REALTY  $424,900Active7.35 Acres
$424,900Active7.35 Acres0 E Governor John Hwy, Knoxville, TN 37920
MLS# 2914690Listed by: DUTTON REAL ESTATE GROUP $379,900Active3 beds 3 baths2,011 sq. ft.
$379,900Active3 beds 3 baths2,011 sq. ft.7353 Sun Blossom #99, Knoxville, TN 37924
MLS# 1307924Listed by: THE GROUP REAL ESTATE BROKERAGE- New
 $549,950Active3 beds 3 baths2,100 sq. ft.
$549,950Active3 beds 3 baths2,100 sq. ft.7520 Millertown Pike, Knoxville, TN 37924
MLS# 1312094Listed by: REALTY EXECUTIVES ASSOCIATES  $369,900Active3 beds 2 baths1,440 sq. ft.
$369,900Active3 beds 2 baths1,440 sq. ft.0 Sun Blossom Lane #117, Knoxville, TN 37924
MLS# 1309883Listed by: THE GROUP REAL ESTATE BROKERAGE $450,900Active3 beds 3 baths1,597 sq. ft.
$450,900Active3 beds 3 baths1,597 sq. ft.7433 Sun Blossom Lane, Knoxville, TN 37924
MLS# 1310031Listed by: THE GROUP REAL ESTATE BROKERAGE- New
 $359,900Active3 beds 2 baths1,559 sq. ft.
$359,900Active3 beds 2 baths1,559 sq. ft.4313 NW Holiday Blvd, Knoxville, TN 37921
MLS# 1312081Listed by: SOUTHERN CHARM HOMES
