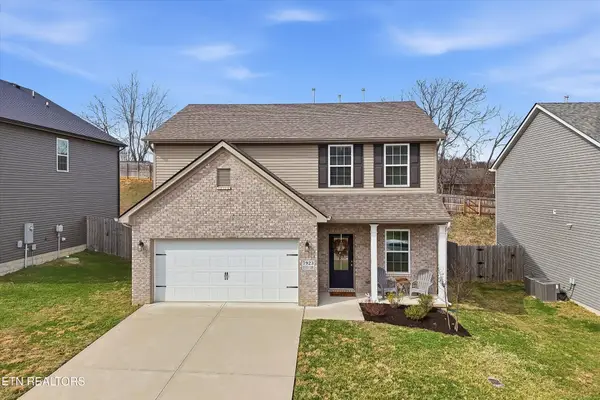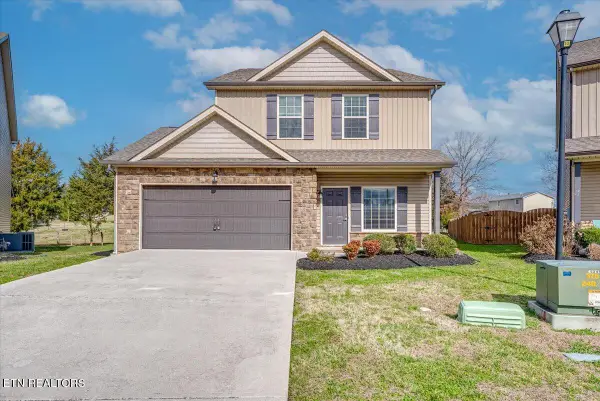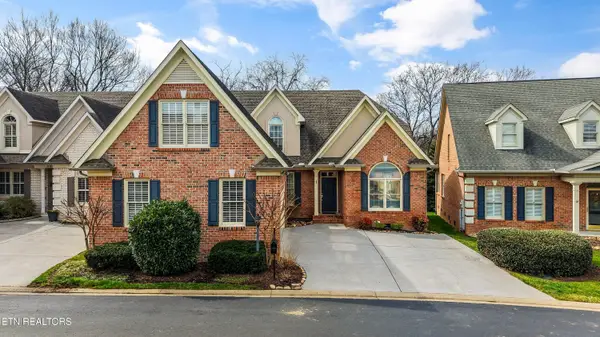3340 Kingston Pike #10, Knoxville, TN 37919
Local realty services provided by:Better Homes and Gardens Real Estate Gwin Realty
3340 Kingston Pike #10,Knoxville, TN 37919
$1,074,900
- 3 Beds
- 4 Baths
- 3,802 sq. ft.
- Single family
- Pending
Listed by: rusty ensor
Office: volunteer realty
MLS#:1303734
Source:TN_KAAR
Price summary
- Price:$1,074,900
- Price per sq. ft.:$282.72
- Monthly HOA dues:$499
About this home
Welcome to a truly exceptional residence in one of Knoxville's most coveted gated enclaves. Nestled within the exclusive LaRue development—home to only twelve stately condominiums—this refined three-story, all-brick property offers a rare opportunity to own in a community where listings are seldom available. Effortless luxury awaits with a private elevator serving all three levels, beginning with the grand main floor. Here, soaring two-story ceilings and a striking marble fireplace with gas logs anchor the living room, framed by exquisite four-piece crown molding. The formal dining room is a showcase of craftsmanship, featuring intricate crown and dentil molding. The chef's kitchen blends timeless style with premium function. Outfitted with classic white cabinetry and a central island, it boasts top-tier appliances including a Dacor gas range, wall oven, microwave, and warming drawer—ideal for elegant entertaining or everyday gourmet meals.
The main level also offers a private guest suite with an updated bath and three generous closets. Ascend to the second level, where the lavish master bedroom suite becomes a sanctuary of relaxation. The spa-inspired bathroom has been beautifully updated with a marble shower, freestanding tub, marble/tile flooring, and a double vanity. Step onto your private balcony to enjoy serene views of the Tennessee River. An additional guest suite on this level features a walk-in closet and full bath.
Not to miss the generous attic with pull-down stairs offering potential for future expansion. The lower level offers a versatile recreation room—ideal for a media space, home gym, or quiet retreat.
Refined details continue throughout the home: gleaming hardwood floors, plantation shutters, crystal door knobs, gorgeous moldings, luxury wallpaper as well as modern convenience with the central vacuum system, dual gas HVAC systems, Trex decking for low-maintenance outdoor living, and a gas water heater. Residents of LaRue enjoy exceptional HOA services, including building insurance, exterior maintenance, landscaping, security, trash removal, and fire protection. Residents can exit through neighboring Sequoyah Hills and picturesque Cherokee Boulevard. Discover timeless elegance, privacy, and a truly special place to call home at LaRue. Make the seller an offer today.
Contact an agent
Home facts
- Year built:1994
- Listing ID #:1303734
- Added:265 day(s) ago
- Updated:February 20, 2026 at 08:35 AM
Rooms and interior
- Bedrooms:3
- Total bathrooms:4
- Full bathrooms:3
- Half bathrooms:1
- Rooms Total:9
- Flooring:Carpet, Hardwood, Tile
- Basement:Yes
- Basement Description:Finished
- Living area:3,802 sq. ft.
Heating and cooling
- Cooling:Central Cooling
- Heating:Central
Structure and exterior
- Year built:1994
- Building area:3,802 sq. ft.
- Architectural Style:Traditional
- Construction Materials:Brick
Schools
- High school:West
- Middle school:Bearden
- Elementary school:Sequoyah
Utilities
- Sewer:Public Sewer
Finances and disclosures
- Price:$1,074,900
- Price per sq. ft.:$282.72
Features and amenities
- Amenities:Windows - Vinyl
New listings near 3340 Kingston Pike #10
- New
 $375,000Active3 beds 3 baths2,052 sq. ft.
$375,000Active3 beds 3 baths2,052 sq. ft.7923 Beeler Farms Lane, Knoxville, TN 37918
MLS# 3135785Listed by: YOUNG MARKETING GROUP, REALTY EXECUTIVES - New
 $299,999Active3 beds 2 baths1,245 sq. ft.
$299,999Active3 beds 2 baths1,245 sq. ft.212 Avenue C, Knoxville, TN 37920
MLS# 3093401Listed by: REAL BROKER - New
 $199,900Active1.07 Acres
$199,900Active1.07 AcresLot 1, Dogwood Rd, Knoxville, TN 37931
MLS# 1330601Listed by: REALTY EXECUTIVES ASSOCIATES - New
 $450,000Active3 beds 3 baths2,360 sq. ft.
$450,000Active3 beds 3 baths2,360 sq. ft.5904 Savant Lane, Knoxville, TN 37918
MLS# 1330610Listed by: REALTY EXECUTIVES KNOX VALLEY - New
 $105,000Active4 beds 2 baths1,344 sq. ft.
$105,000Active4 beds 2 baths1,344 sq. ft.6818 Tindell Lane, Knoxville, TN 37918
MLS# 1330587Listed by: CAPSTONE REALTY GROUP - New
 $449,000Active3 beds 2 baths1,700 sq. ft.
$449,000Active3 beds 2 baths1,700 sq. ft.2638 Sherwin Rd, Knoxville, TN 37931
MLS# 1330589Listed by: REAL ESTATE CONCEPTS - New
 $480,000Active3 beds 3 baths2,085 sq. ft.
$480,000Active3 beds 3 baths2,085 sq. ft.1644 Silver Spur Lane, Knoxville, TN 37932
MLS# 1330592Listed by: REALTY EXECUTIVES ASSOCIATES - New
 $650,000Active3 beds 2 baths1,260 sq. ft.
$650,000Active3 beds 2 baths1,260 sq. ft.116 S Gay St #407, Knoxville, TN 37902
MLS# 1330595Listed by: TERMINUS REAL ESTATE, INC. - Coming Soon
 $749,000Coming Soon3 beds 3 baths
$749,000Coming Soon3 beds 3 baths1111 Highgrove Garden Way, Knoxville, TN 37922
MLS# 1330596Listed by: REALTY EXECUTIVES ASSOCIATES - New
 $250,000Active7.23 Acres
$250,000Active7.23 Acres0 Pine Grove Rd, Knoxville, TN 37914
MLS# 1330597Listed by: KELLER WILLIAMS REALTY

