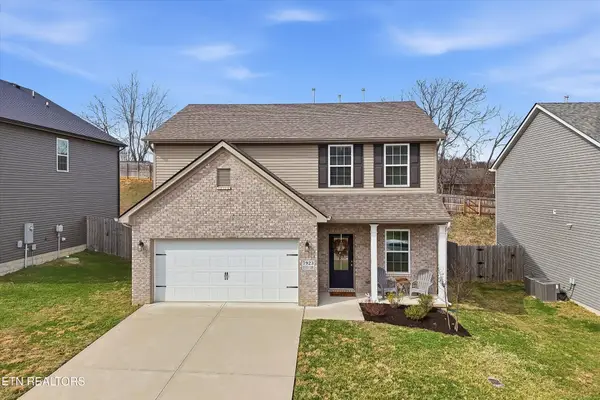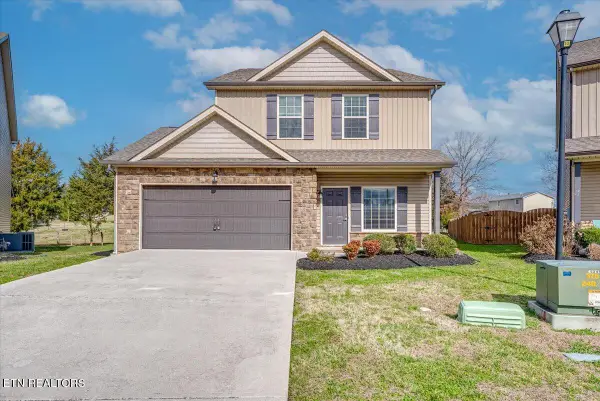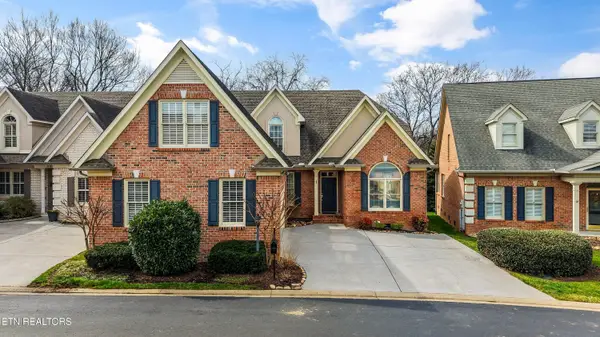3415 N Broadway St #102, Knoxville, TN 37917
Local realty services provided by:Better Homes and Gardens Real Estate Gwin Realty
3415 N Broadway St #102,Knoxville, TN 37917
$235,000
- 1 Beds
- 1 Baths
- 680 sq. ft.
- Single family
- Pending
Listed by: eli corum, tristan upchurch
Office: nextdoor network keller williams
MLS#:1310055
Source:TN_KAAR
Price summary
- Price:$235,000
- Price per sq. ft.:$345.59
- Monthly HOA dues:$255
About this home
Experience the best of modern city living in this stylish one-level condo, just minutes from downtown Knoxville, Central Ave.'s restaurants and breweries, and the charm of Happy Holler.
Inside, you'll find polished concrete floors, soaring ceilings, and brand-new premium Pella windows that flood the space with natural light. The open floor plan makes entertaining easy, anchored by a chef's kitchen featuring all-wood cabinetry, quartz waterfall countertops, subway tile, generous bar seating, and high-end Samsung appliances.
The bedroom retreat offers a walk-in closet, while the bathroom continues the clean modern design with subway tile and a tiled shower surround. In-unit laundry hookups and a private patio with courtyard access add everyday convenience. Secure deeded parking is also included.
Here's the best part: This condo is priced below what the seller originally paid, offering an incredible opportunity for buyers to secure a turn-key property at a discount. The seller is motivated to sell quickly, making this a standout value in today's market.
Whether you're looking for a low-maintenance home or a strong income-producing property, this one checks every box.
Schedule your private showing today — this deal won't last long!
All information deemed reliable but not guaranteed. Buyers to verify all details.
Contact an agent
Home facts
- Year built:1928
- Listing ID #:1310055
- Added:364 day(s) ago
- Updated:February 20, 2026 at 08:35 AM
Rooms and interior
- Bedrooms:1
- Total bathrooms:1
- Full bathrooms:1
- Rooms Total:3
- Basement:Yes
- Living area:680 sq. ft.
Heating and cooling
- Cooling:Central Cooling
- Heating:Central
Structure and exterior
- Year built:1928
- Building area:680 sq. ft.
- Lot area:0.02 Acres
- Architectural Style:Contemporary, Historic
- Construction Materials:Block, Brick
Schools
- High school:Fulton
- Middle school:Whittle Springs
- Elementary school:Christenberry
Utilities
- Sewer:Public Sewer
Finances and disclosures
- Price:$235,000
- Price per sq. ft.:$345.59
New listings near 3415 N Broadway St #102
- New
 $375,000Active3 beds 3 baths2,052 sq. ft.
$375,000Active3 beds 3 baths2,052 sq. ft.7923 Beeler Farms Lane, Knoxville, TN 37918
MLS# 3135785Listed by: YOUNG MARKETING GROUP, REALTY EXECUTIVES - New
 $299,999Active3 beds 2 baths1,245 sq. ft.
$299,999Active3 beds 2 baths1,245 sq. ft.212 Avenue C, Knoxville, TN 37920
MLS# 3093401Listed by: REAL BROKER - New
 $199,900Active1.07 Acres
$199,900Active1.07 AcresLot 1, Dogwood Rd, Knoxville, TN 37931
MLS# 1330601Listed by: REALTY EXECUTIVES ASSOCIATES - New
 $450,000Active3 beds 3 baths2,360 sq. ft.
$450,000Active3 beds 3 baths2,360 sq. ft.5904 Savant Lane, Knoxville, TN 37918
MLS# 1330610Listed by: REALTY EXECUTIVES KNOX VALLEY - New
 $105,000Active4 beds 2 baths1,344 sq. ft.
$105,000Active4 beds 2 baths1,344 sq. ft.6818 Tindell Lane, Knoxville, TN 37918
MLS# 1330587Listed by: CAPSTONE REALTY GROUP - New
 $449,000Active3 beds 2 baths1,700 sq. ft.
$449,000Active3 beds 2 baths1,700 sq. ft.2638 Sherwin Rd, Knoxville, TN 37931
MLS# 1330589Listed by: REAL ESTATE CONCEPTS - New
 $480,000Active3 beds 3 baths2,085 sq. ft.
$480,000Active3 beds 3 baths2,085 sq. ft.1644 Silver Spur Lane, Knoxville, TN 37932
MLS# 1330592Listed by: REALTY EXECUTIVES ASSOCIATES - New
 $650,000Active3 beds 2 baths1,260 sq. ft.
$650,000Active3 beds 2 baths1,260 sq. ft.116 S Gay St #407, Knoxville, TN 37902
MLS# 1330595Listed by: TERMINUS REAL ESTATE, INC. - Coming Soon
 $749,000Coming Soon3 beds 3 baths
$749,000Coming Soon3 beds 3 baths1111 Highgrove Garden Way, Knoxville, TN 37922
MLS# 1330596Listed by: REALTY EXECUTIVES ASSOCIATES - New
 $250,000Active7.23 Acres
$250,000Active7.23 Acres0 Pine Grove Rd, Knoxville, TN 37914
MLS# 1330597Listed by: KELLER WILLIAMS REALTY

